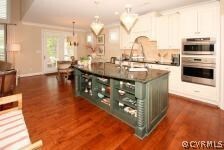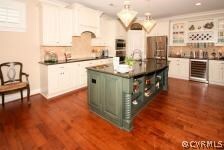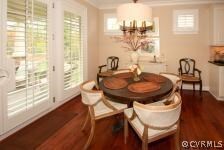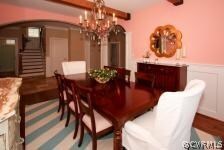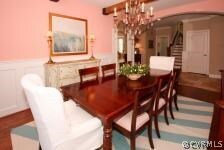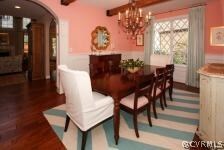
2390 Bel Crest Cir Midlothian, VA 23113
Highlights
- Senior Community
- Cathedral Ceiling
- Main Floor Primary Bedroom
- Custom Home
- Wood Flooring
- 2 Fireplaces
About This Home
As of June 2016JUST BUILT IN 2013 AND LIKE NEW AND READY TO MOVE IN NOW! Sellers custom designed this award winning Riviera plan from top to bottom with Bel Arbor Builders. Center hall open design plan extends back over 60 feet from front to back offering the perfect 1st floor living space w/library, formal dining, spacious 2 story family opened off gourmet kitchen & cozy eat in area & luxury master suite. Up offers 2 bdrms w/jack& jill bath, office area & entertainment space perfect for pool table. There is even an added conditioned room for storage. Upgrades include imported custom tile foyer, wide plank distressed wood floors, Restoration chandeliers throughout & Restoration powder room vanity, tray ceilings in master & library, custom molding, exposed beams, upgraded stainless steel appliance including Advantium microwave, oven & cook top. Custom design cabinets w/oversize island including built in bookcase niches, bar area w/wine frig, glass front cabinets & large walk in pantry. Opening off kitchen is outdoor covered porch with spacious stamped concrete fenced patio and custom gas fireplace. So many features!
Last Agent to Sell the Property
BHHS PenFed Realty License #0225140939 Listed on: 01/16/2016

Last Buyer's Agent
Carolyn Longmire
Coach House Realty LLC License #0225183835
Home Details
Home Type
- Single Family
Est. Annual Taxes
- $3,507
Year Built
- Built in 2013
HOA Fees
- $260 Monthly HOA Fees
Parking
- 2 Car Attached Garage
- Oversized Parking
- Garage Door Opener
- Driveway
Home Design
- Custom Home
- Patio Home
- Brick Exterior Construction
- Slab Foundation
- Frame Construction
- Composition Roof
- Stone
Interior Spaces
- 3,327 Sq Ft Home
- 2-Story Property
- Beamed Ceilings
- Cathedral Ceiling
- Ceiling Fan
- 2 Fireplaces
- Gas Fireplace
- Fire and Smoke Detector
Kitchen
- Eat-In Kitchen
- Built-In Oven
- Microwave
- Dishwasher
- Granite Countertops
- Disposal
Flooring
- Wood
- Carpet
- Ceramic Tile
Bedrooms and Bathrooms
- 4 Bedrooms
- Primary Bedroom on Main
- Double Vanity
Outdoor Features
- Rear Porch
- Stoop
Schools
- Flat Rock Elementary School
- Pocahontas Middle School
- Powhatan High School
Utilities
- Forced Air Zoned Heating and Cooling System
- Heating System Uses Natural Gas
- Gas Water Heater
- Cable TV Available
Listing and Financial Details
- Assessor Parcel Number M0015169
Community Details
Overview
- Senior Community
- Bel Crest Subdivision
Amenities
- Common Area
Ownership History
Purchase Details
Home Financials for this Owner
Home Financials are based on the most recent Mortgage that was taken out on this home.Purchase Details
Home Financials for this Owner
Home Financials are based on the most recent Mortgage that was taken out on this home.Similar Homes in Midlothian, VA
Home Values in the Area
Average Home Value in this Area
Purchase History
| Date | Type | Sale Price | Title Company |
|---|---|---|---|
| Deed | $615,000 | -- | |
| Deed | $574,100 | -- |
Property History
| Date | Event | Price | Change | Sq Ft Price |
|---|---|---|---|---|
| 06/16/2016 06/16/16 | Sold | $615,000 | -1.6% | $185 / Sq Ft |
| 04/25/2016 04/25/16 | Pending | -- | -- | -- |
| 01/16/2016 01/16/16 | For Sale | $624,950 | +8.9% | $188 / Sq Ft |
| 09/27/2013 09/27/13 | Sold | $574,106 | -1.9% | $185 / Sq Ft |
| 07/03/2013 07/03/13 | Pending | -- | -- | -- |
| 07/03/2013 07/03/13 | For Sale | $585,000 | -- | $189 / Sq Ft |
Tax History Compared to Growth
Tax History
| Year | Tax Paid | Tax Assessment Tax Assessment Total Assessment is a certain percentage of the fair market value that is determined by local assessors to be the total taxable value of land and additions on the property. | Land | Improvement |
|---|---|---|---|---|
| 2025 | $4,745 | $687,700 | $136,100 | $551,600 |
| 2024 | $4,393 | $636,700 | $126,000 | $510,700 |
| 2023 | $4,217 | $573,200 | $121,500 | $451,700 |
| 2022 | $4,414 | $573,200 | $121,500 | $451,700 |
| 2021 | $4,781 | $562,500 | $116,500 | $446,000 |
| 2020 | $4,781 | $537,100 | $111,500 | $425,600 |
| 2019 | $4,726 | $537,100 | $111,500 | $425,600 |
| 2018 | $3,778 | $537,100 | $111,500 | $425,600 |
| 2017 | $3,507 | $457,400 | $111,500 | $345,900 |
| 2016 | $4,117 | $457,400 | $111,500 | $345,900 |
| 2014 | $3,507 | $389,700 | $68,000 | $321,700 |
Agents Affiliated with this Home
-

Seller's Agent in 2016
Tammy Glenn
BHHS PenFed (actual)
(804) 405-2672
5 in this area
38 Total Sales
-
C
Buyer's Agent in 2016
Carolyn Longmire
Coach House Realty LLC
Map
Source: Central Virginia Regional MLS
MLS Number: 1601661
APN: 032C-1-32
- 2363 Founders Creek Ct
- 2195 Founders View Ln
- 14230 Post Mill Dr
- 1120 Cardinal Crest Terrace
- 3649 Derby Ridge Loop
- 2631 Royal Crest Dr
- 14142 Kings Farm Ct
- 14337 Riverdowns Dr S
- 3541 Kings Farm Dr
- 14101 Ashton Cove Dr
- 13951 Whitechapel Rd
- 2940 Queenswood Rd
- 845 Dogwood Dell Ln
- 2600 Mulberry Row Rd
- 2810 Winterfield Rd
- 16106 Founders Bridge Ct
- 2607 Founders Bridge Rd
- 2901 Barrow Place
- 3731 Rivermist Terrace
- 13901 Dunkeld Terrace

