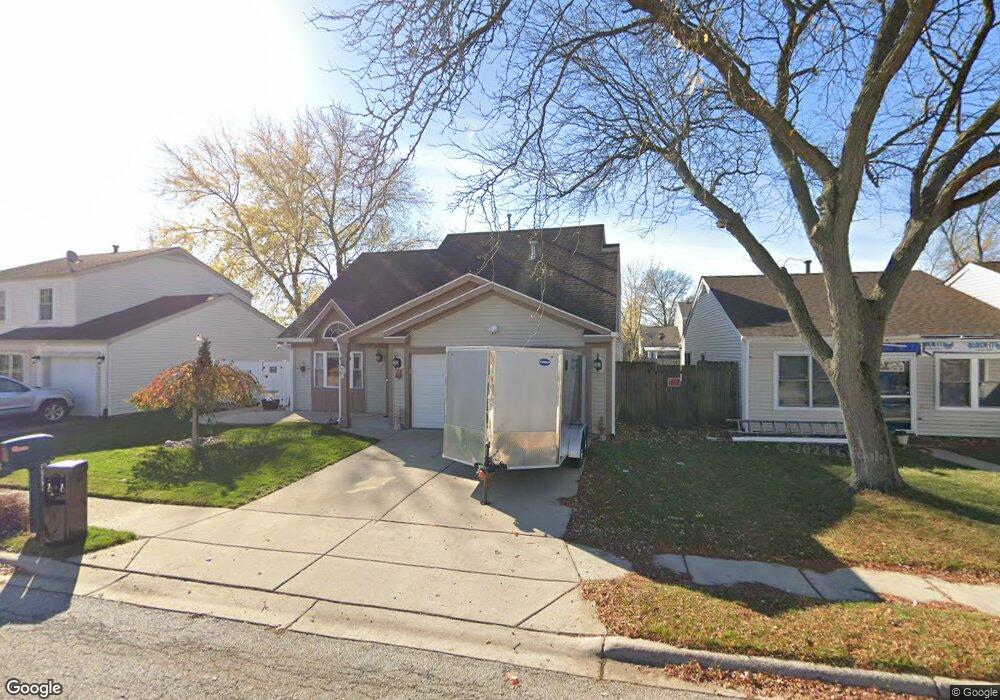2390 Buttercup Ct Aurora, IL 60506
Edgelawn Randall NeighborhoodEstimated Value: $396,000 - $410,000
5
Beds
3
Baths
2,489
Sq Ft
$161/Sq Ft
Est. Value
About This Home
This home is located at 2390 Buttercup Ct, Aurora, IL 60506 and is currently estimated at $400,535, approximately $160 per square foot. 2390 Buttercup Ct is a home located in Kane County with nearby schools including Hall Elementary School, Jefferson Middle School, and West Aurora High School.
Ownership History
Date
Name
Owned For
Owner Type
Purchase Details
Closed on
Aug 16, 2018
Sold by
Monroy Maria
Bought by
Alfaro Eduardo and Rodriguez Vega Alfredo
Current Estimated Value
Purchase Details
Closed on
Apr 16, 2008
Sold by
Vega Rosalina
Bought by
Monroy Maria and Estate Of Daniel Rodriguez Monroy Trust
Purchase Details
Closed on
Oct 5, 2007
Sold by
Monroy Maria
Bought by
Vega Rosalina
Purchase Details
Closed on
Oct 20, 2003
Sold by
Rodriguez Daniel and Ortega Juan Luis
Bought by
Rodriguez Daniel
Home Financials for this Owner
Home Financials are based on the most recent Mortgage that was taken out on this home.
Original Mortgage
$139,150
Interest Rate
6.01%
Mortgage Type
FHA
Purchase Details
Closed on
Apr 21, 2003
Sold by
Griffin Christopher S and Griffin Karen L
Bought by
Rodriguez Daniel and Ortega Juan Luis
Home Financials for this Owner
Home Financials are based on the most recent Mortgage that was taken out on this home.
Original Mortgage
$137,250
Interest Rate
5.86%
Mortgage Type
Purchase Money Mortgage
Create a Home Valuation Report for This Property
The Home Valuation Report is an in-depth analysis detailing your home's value as well as a comparison with similar homes in the area
Home Values in the Area
Average Home Value in this Area
Purchase History
| Date | Buyer | Sale Price | Title Company |
|---|---|---|---|
| Alfaro Eduardo | -- | Attorney | |
| Monroy Maria | -- | None Available | |
| Vega Rosalina | -- | None Available | |
| Rodriguez Daniel | -- | Law Title Insurance Co Inc | |
| Rodriguez Daniel | $152,500 | First American Title Ins Co |
Source: Public Records
Mortgage History
| Date | Status | Borrower | Loan Amount |
|---|---|---|---|
| Previous Owner | Rodriguez Daniel | $139,150 | |
| Previous Owner | Rodriguez Daniel | $137,250 |
Source: Public Records
Tax History Compared to Growth
Tax History
| Year | Tax Paid | Tax Assessment Tax Assessment Total Assessment is a certain percentage of the fair market value that is determined by local assessors to be the total taxable value of land and additions on the property. | Land | Improvement |
|---|---|---|---|---|
| 2024 | $9,446 | $127,298 | $4,292 | $123,006 |
| 2023 | $9,057 | $113,740 | $3,835 | $109,905 |
| 2022 | $8,655 | $103,777 | $3,499 | $100,278 |
| 2021 | $8,279 | $96,618 | $3,258 | $93,360 |
| 2020 | $7,840 | $89,743 | $3,026 | $86,717 |
| 2019 | $7,544 | $83,150 | $2,804 | $80,346 |
| 2018 | $5,634 | $62,440 | $2,594 | $59,846 |
| 2017 | $5,402 | $58,488 | $2,656 | $55,832 |
| 2016 | $4,756 | $50,765 | $2,530 | $48,235 |
| 2015 | -- | $44,300 | $2,176 | $42,124 |
| 2014 | -- | $43,308 | $1,570 | $41,738 |
| 2013 | -- | $42,690 | $1,547 | $41,143 |
Source: Public Records
Map
Nearby Homes
- 1116 Village Center Pkwy Unit 4
- 2220 Mayflower Dr
- 2523 Briarwood Ct
- 2472 Worthington Dr
- 1120 Emerald Dr
- 960 Sapphire Ln
- 964 Sapphire Ln
- 967 Sapphire Ln
- 959 Sapphire Ln
- 963 Sapphire Ln
- 1142 Deerpath Rd
- 1747 W Illinois Ave
- 27 S Canterbury Rd
- 1467 Elder Dr Unit 2
- 1475 Elder Dr
- 1513 Elder Dr
- 1751 Greene Ct
- 1735 Greene Ct
- 972 Westgate Dr
- 2972 Trillium Ct E
- 2400 Buttercup Ct
- 2380 Buttercup Ct Unit 5
- 2405 Goldenrod Ct
- 881 Greenfield Dr
- 2395 Goldenrod Ct
- 2370 Buttercup Ct
- 2395 Buttercup Ct
- 2385 Goldenrod Ct
- 2385 Buttercup Ct
- 2405 Buttercup Ct
- 2375 Buttercup Ct
- 2360 Buttercup Ct
- 2415 Buttercup Ct
- 2375 Goldenrod Ct
- 2365 Buttercup Ct
- 901 Greenfield Dr
- 2350 Buttercup Ct Unit 5
- 2365 Goldenrod Ct
- 2370 Marigold Ct
- 2380 Marigold Ct
