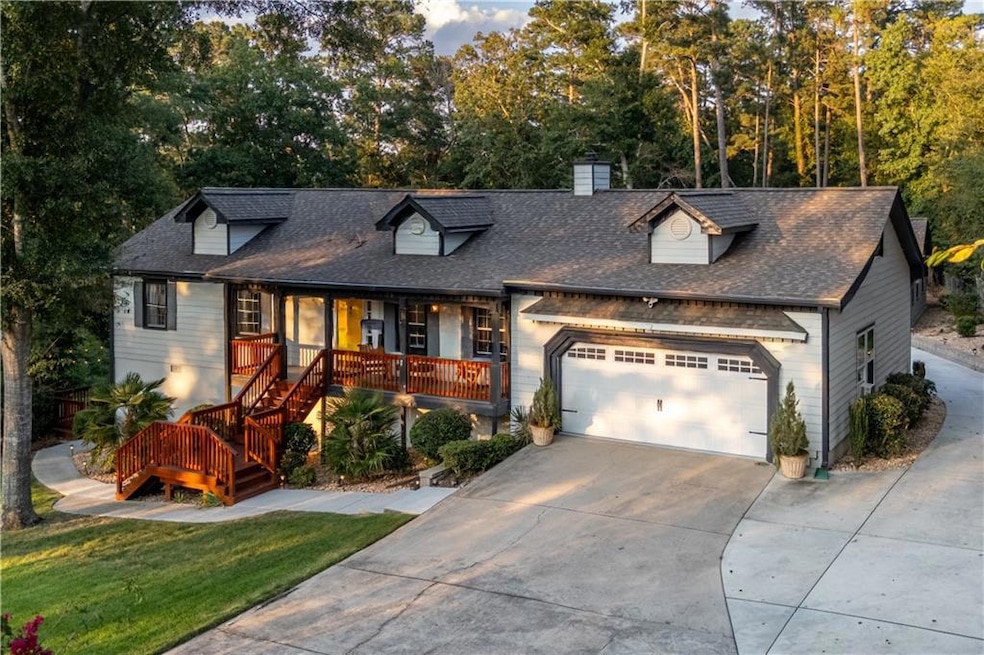Welcome to 2390 Stone Drive! This renovated ranch offers 4 bedrooms and 2 full bathrooms, with an ADU consisting of 1 bedroom and 1 full bathroom. The primary suite is conveniently located on the main level with a carefully thought, showroom ready bathroom. The heart of the home features a beautiful kitchen island with a dining area to the side, all flowing seamlessly into the fireside living room. The open floor plan has been complemented by a full renovation in 2022 consisting of brand new LVP flooring, fresh paint, and stylish updates throughout, including new backsplash, appliances, roof, septic system, and countertops. A separate dining room, open porch, and bright living spaces make this home perfect for everyday living or entertaining. This house includes a walkout basement that provides even more space and flexibility. This property offers a unique opportunity to live in one unit and rent out the other - let the rental income help offset your mortgage and reduce your monthly expenses. Additional highlights include a flat driveway, automatic garage, and a prime location near Stone Mountain Park, Hwy. 78, and I-285. If you’re interested, don’t wait—schedule a showing today and see firsthand what this home has to offer!







