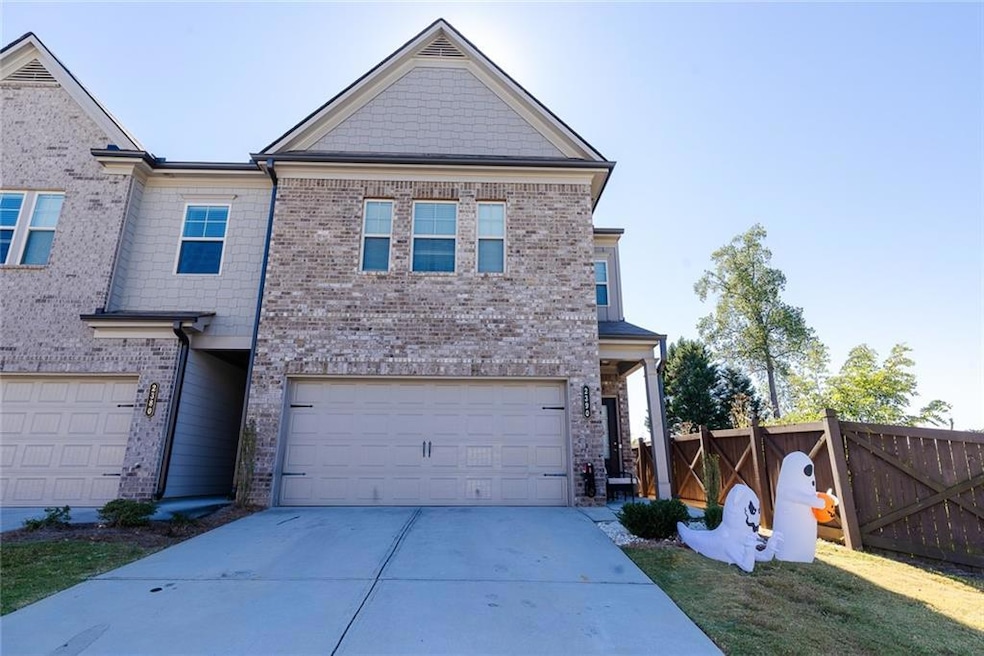2390 Trelipe Dr Lawrenceville, GA 30044
Estimated payment $2,561/month
Highlights
- Open-Concept Dining Room
- Attic
- Community Pool
- Wood Flooring
- End Unit
- White Kitchen Cabinets
About This Home
Discover the charm and comfort of this beautiful end unit townhouse nestled in a quiet Lawrenceville community! Flooded with natural light and surrounded by extra green space, this home offers the perfect blend of privacy, warmth, and modern living. Step inside to find an open and inviting floor plan with spacious living areas, and elegant finishes throughout. The kitchen features granite countertops, stainless steel appliances, and plenty of space for family gatherings. Upstairs, the oversized primary suite is your personal retreat, complete with a walk-in closet and spa like bathroom. Enjoy peaceful mornings or relaxing evenings on your private patio, with no neighbors on one side. Conveniently located near parks, shopping, dining, and top-rated schools, with easy access to Hwy 316 and I-85. Move-in ready and beautifully maintained, this home is ready to welcome you!
Townhouse Details
Home Type
- Townhome
Est. Annual Taxes
- $5,484
Year Built
- Built in 2021
Lot Details
- 3,485 Sq Ft Lot
- End Unit
- 1 Common Wall
- Back Yard
HOA Fees
- $138 Monthly HOA Fees
Parking
- 2 Car Garage
- Driveway
Home Design
- Slab Foundation
- Composition Roof
- Wood Siding
- Brick Front
Interior Spaces
- 2,328 Sq Ft Home
- 2-Story Property
- Crown Molding
- Aluminum Window Frames
- Open-Concept Dining Room
- Laundry Room
- Attic
Kitchen
- Dishwasher
- Kitchen Island
- White Kitchen Cabinets
- Disposal
Flooring
- Wood
- Carpet
Bedrooms and Bathrooms
- 3 Bedrooms
- Dual Vanity Sinks in Primary Bathroom
- Shower Only
Accessible Home Design
- Accessible Kitchen
- Central Living Area
Schools
- Alford Elementary School
- Richards - Gwinnett Middle School
- Discovery High School
Utilities
- Central Heating and Cooling System
- Cable TV Available
Community Details
Overview
- Manchester Place Subdivision
- FHA/VA Approved Complex
Recreation
- Community Pool
Map
Home Values in the Area
Average Home Value in this Area
Tax History
| Year | Tax Paid | Tax Assessment Tax Assessment Total Assessment is a certain percentage of the fair market value that is determined by local assessors to be the total taxable value of land and additions on the property. | Land | Improvement |
|---|---|---|---|---|
| 2024 | $5,484 | $145,600 | $18,000 | $127,600 |
| 2023 | $5,484 | $150,080 | $23,200 | $126,880 |
| 2022 | $4,311 | $114,040 | $23,200 | $90,840 |
| 2021 | $887 | $18,000 | $18,000 | $0 |
| 2020 | $668 | $18,000 | $18,000 | $0 |
| 2019 | $642 | $18,000 | $18,000 | $0 |
Property History
| Date | Event | Price | List to Sale | Price per Sq Ft | Prior Sale |
|---|---|---|---|---|---|
| 10/23/2025 10/23/25 | For Sale | $375,000 | +28.2% | -- | |
| 05/28/2021 05/28/21 | Sold | $292,550 | +0.3% | $158 / Sq Ft | View Prior Sale |
| 01/30/2021 01/30/21 | Pending | -- | -- | -- | |
| 12/30/2020 12/30/20 | Price Changed | $291,575 | +1.7% | $158 / Sq Ft | |
| 12/03/2020 12/03/20 | Price Changed | $286,575 | +0.2% | $155 / Sq Ft | |
| 11/28/2020 11/28/20 | Price Changed | $285,875 | +1.4% | $155 / Sq Ft | |
| 10/31/2020 10/31/20 | Price Changed | $281,875 | +1.1% | $152 / Sq Ft | |
| 10/14/2020 10/14/20 | For Sale | $278,875 | -- | $151 / Sq Ft |
Purchase History
| Date | Type | Sale Price | Title Company |
|---|---|---|---|
| Warranty Deed | $292,550 | -- |
Mortgage History
| Date | Status | Loan Amount | Loan Type |
|---|---|---|---|
| Open | $287,250 | FHA |
Source: First Multiple Listing Service (FMLS)
MLS Number: 7670423
APN: 5-018-522
- 2533 Morning Glory Place NW
- 50 St Marlowe Dr
- 37 Kirkhill Dr
- 150 Kentshire Place NW
- 268 Paden Cove Trail
- 2720 Kentshire Way
- 274 Paden Cove Trail
- 2279 Halcyon Way
- 364 Paden Cove Trail
- 455 Hulan Way
- 149 Tuscany Cir NW
- 2493 Barndale Dr
- 76 Laurelton Cir
- 305 Hulan Way
- 2492 Feathertree Ln
- 2210 Arnold Mill Rd NW
- 2161 Oakland Grove Place
- 2260 Oakland Downs Way
- 118 Meeting Pl Rd
- 118 Meeting Place Rd







