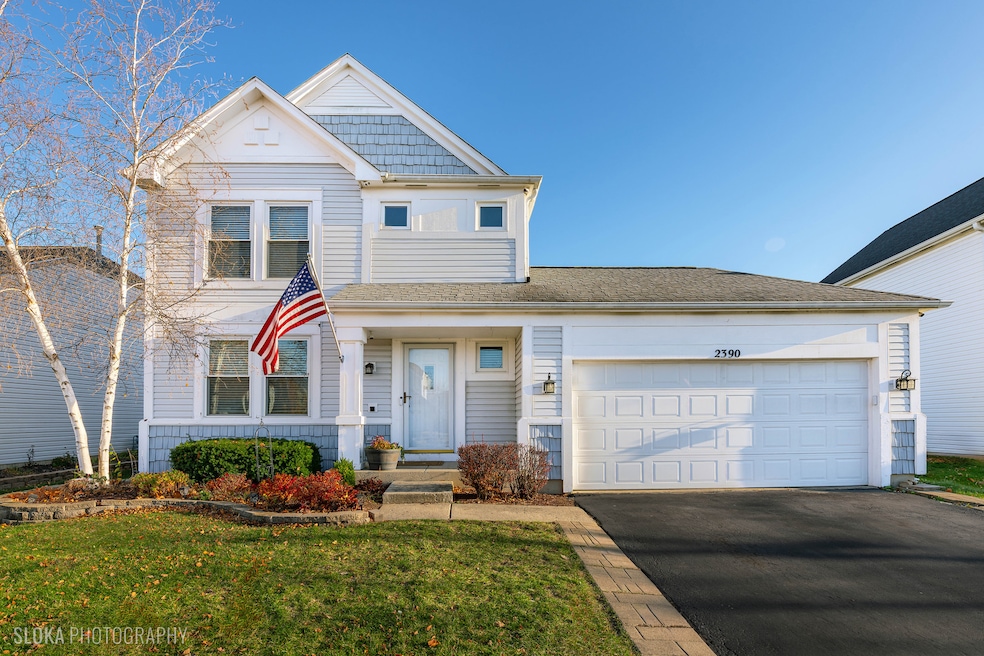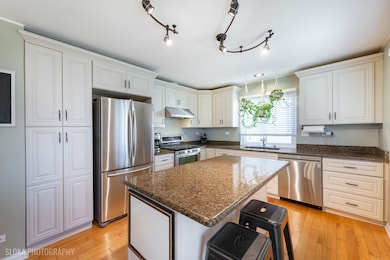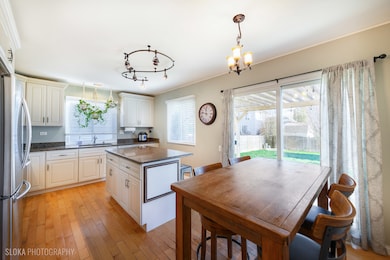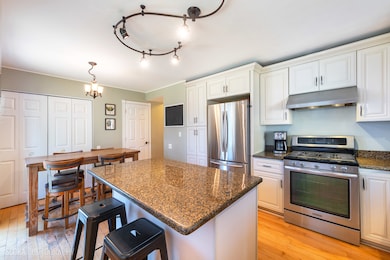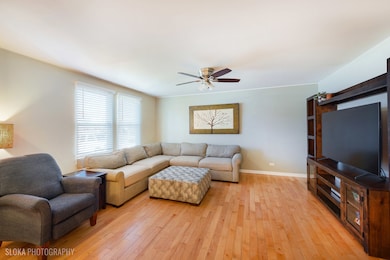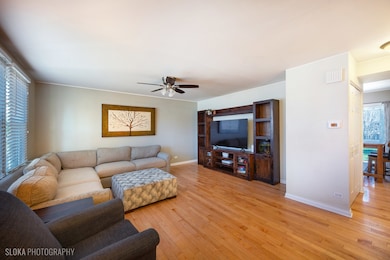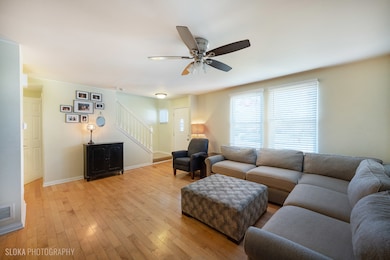2390 Wexford Ln Lake In the Hills, IL 60156
Estimated payment $1,953/month
Highlights
- Property is near a park
- Recreation Room
- Stainless Steel Appliances
- Martin Elementary School Rated A
- Wood Flooring
- Patio
About This Home
Move-in ready, prime location, high-value upgrades, and priced to sell! Now that we have your attention, you'll want to come take a look at this affordable family home right away and get ready to start the year off right! Beautifully updated eat-in kitchen features granite countertops, stainless steel appliances, pantry and center island. Maple hardwood floors in the kitchen and first floor living areas and upstairs you'll find an updated full bath with dual sinks, shower/tub and heated tile flooring (your feet are already thanking you!). The finished basement offers a ton of flexibility with a 4th bedroom or ideal flex space for an office, gym, craft room etc. Private, fully fenced backyard comes complete with a concrete patio, pergola, fire pit, roll-up door shed, and mature summer gardens. Additional important upgrades include major mechanical systems all new within 5 years (furnace, A/C, water heater), new windows in 2017* (*per previous listing), and a heated garage with heavy-duty storage space and an insulated door. Unbeatable location with easy access to Sunset Park (skatepark, splashpads, ribfest, music), top-rated Huntley Schools, Northwestern Hospital's pool and fitness center, Randall Rd amenities, and the 10-acre dog park-all just minutes away. You won't find this much at this price in this condition with these amenities anywhere else.
Listing Agent
Berkshire Hathaway HomeServices Starck Real Estate Brokerage Email: clientcare@starckre.com License #475124184 Listed on: 11/13/2025

Home Details
Home Type
- Single Family
Est. Annual Taxes
- $1,248
Year Built
- Built in 1997 | Remodeled in 2012
Lot Details
- Lot Dimensions are 50x110
- Paved or Partially Paved Lot
Parking
- 2 Car Garage
- Driveway
- Parking Included in Price
Home Design
- Asphalt Roof
- Concrete Perimeter Foundation
Interior Spaces
- 1,848 Sq Ft Home
- 2-Story Property
- Ceiling Fan
- Family Room
- Combination Dining and Living Room
- Recreation Room
- Unfinished Attic
Kitchen
- Range with Range Hood
- Dishwasher
- Stainless Steel Appliances
- Disposal
Flooring
- Wood
- Carpet
Bedrooms and Bathrooms
- 4 Bedrooms
- 4 Potential Bedrooms
- Dual Sinks
Laundry
- Laundry Room
- Dryer
- Washer
Basement
- Basement Fills Entire Space Under The House
- Sump Pump
Home Security
- Home Security System
- Carbon Monoxide Detectors
Outdoor Features
- Patio
- Shed
- Pergola
Location
- Property is near a park
Schools
- Chesak Elementary School
- Marlowe Middle School
- Huntley High School
Utilities
- Forced Air Heating and Cooling System
- Heating System Uses Natural Gas
Community Details
- Meadowbrook Subdivision, Annapolis Floorplan
Listing and Financial Details
- Homeowner Tax Exemptions
- Other Tax Exemptions
Map
Home Values in the Area
Average Home Value in this Area
Tax History
| Year | Tax Paid | Tax Assessment Tax Assessment Total Assessment is a certain percentage of the fair market value that is determined by local assessors to be the total taxable value of land and additions on the property. | Land | Improvement |
|---|---|---|---|---|
| 2024 | $1,248 | $99,529 | $6,989 | $92,540 |
| 2023 | $6,576 | $89,408 | $6,278 | $83,130 |
| 2022 | $6,305 | $81,414 | $5,717 | $75,697 |
| 2021 | $6,102 | $76,675 | $5,384 | $71,291 |
| 2020 | $6,015 | $74,630 | $5,240 | $69,390 |
| 2019 | $5,866 | $72,724 | $5,106 | $67,618 |
| 2018 | $4,807 | $59,587 | $5,747 | $53,840 |
| 2017 | $4,703 | $56,156 | $5,416 | $50,740 |
| 2016 | $4,736 | $53,390 | $5,149 | $48,241 |
| 2013 | -- | $48,519 | $8,898 | $39,621 |
Property History
| Date | Event | Price | List to Sale | Price per Sq Ft | Prior Sale |
|---|---|---|---|---|---|
| 11/17/2025 11/17/25 | Pending | -- | -- | -- | |
| 11/13/2025 11/13/25 | For Sale | $350,000 | 0.0% | $189 / Sq Ft | |
| 11/11/2025 11/11/25 | Price Changed | $350,000 | +59.8% | $189 / Sq Ft | |
| 02/28/2017 02/28/17 | Sold | $219,000 | -0.4% | $178 / Sq Ft | View Prior Sale |
| 01/03/2017 01/03/17 | Pending | -- | -- | -- | |
| 12/14/2016 12/14/16 | Price Changed | $219,900 | -2.2% | $178 / Sq Ft | |
| 12/05/2016 12/05/16 | For Sale | $224,900 | -- | $183 / Sq Ft |
Purchase History
| Date | Type | Sale Price | Title Company |
|---|---|---|---|
| Quit Claim Deed | -- | Fidelity National Title | |
| Warranty Deed | $219,000 | North American Title | |
| Warranty Deed | $110,000 | Fatic | |
| Warranty Deed | $176,500 | -- | |
| Warranty Deed | $134,500 | 1St American Title |
Mortgage History
| Date | Status | Loan Amount | Loan Type |
|---|---|---|---|
| Open | $278,994 | VA | |
| Previous Owner | $226,227 | VA | |
| Previous Owner | $107,211 | FHA | |
| Previous Owner | $173,773 | FHA | |
| Previous Owner | $130,247 | FHA |
Source: Midwest Real Estate Data (MRED)
MLS Number: 12514356
APN: 18-23-152-016
- 2350 Stanton Cir
- 870 Noelle Bend
- 10117 Dunhill Dr
- 12 Baldwin Ct
- 3040 Banbury Ln
- 4535 Heron Dr
- 9204 Haligus Rd
- 9 Danbury Ct
- 4761 Highwood Ln
- 2331 Claremont Ln
- 10549 Wakefield Ln
- 2154 Daybreak Dr
- 2 Danbury Ct
- 10 Ronan Ct
- 4811 Princeton Ln
- 390 Windermere Way
- 5259 Greenshire Cir
- 5438 Danbury Cir
- 7 Royal Oak Ct
- 9103 Miller Rd Unit 2
