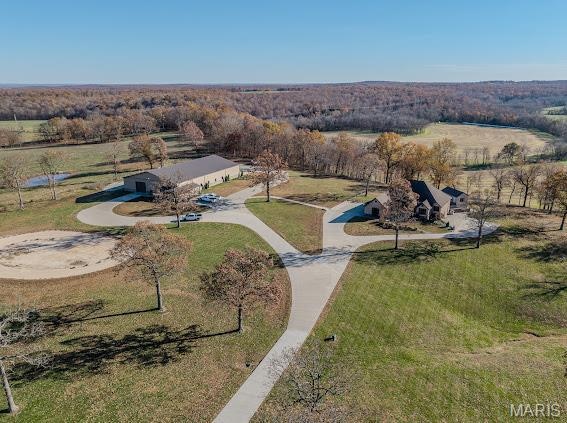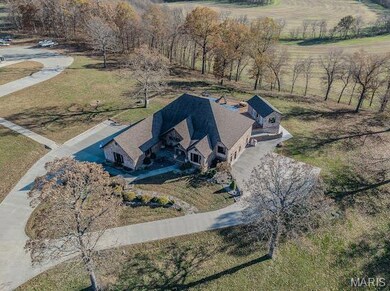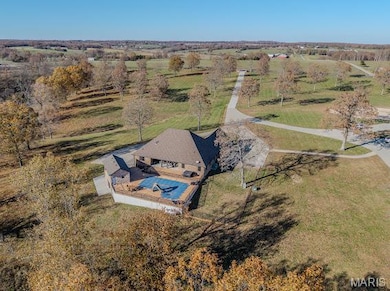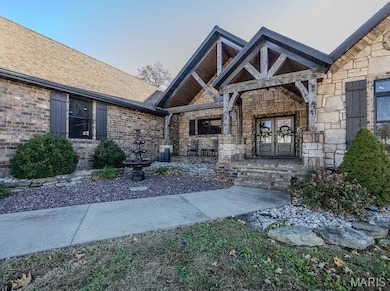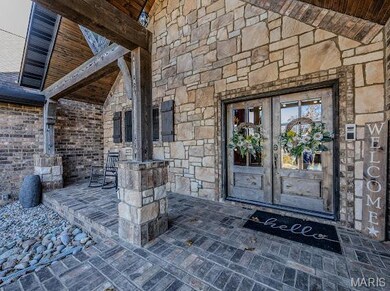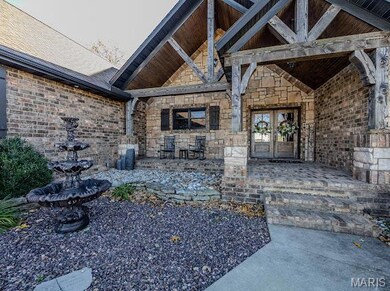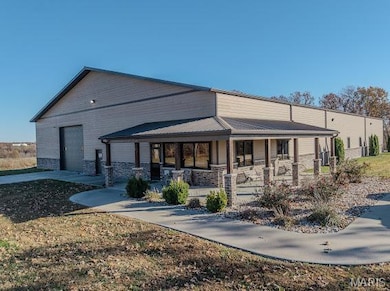23900 Emerson Rd Lebanon, MO 65536
Estimated payment $12,013/month
Highlights
- Building Security
- Home fronts a pond
- Pond View
- Heated In Ground Pool
- RV Garage
- 19.86 Acre Lot
About This Home
ABSOLUTELY STUNNING !! THIS is a ONE of A KIND PROPERTY and one of THE MOST BEAUTIFUL SETTINGS in THE AREA !! THIS CUSTOM BUILT HOME is SETTING ON 20 ACRES ml with Large Scattered Trees and A POND. A FULL BRICK & STONE HOME with fully finished WALK OUT BASEMENT, WONDERFUL VIEWS Of the valley Below. VERY OPEN CONCEPT LIVING and QUALITY IS THE WORD from The GROUND UP. New IN-GROUND POOL in 2023, NEW POOL HOUSE JUST COMPLETED. This HOME HAS OVER 5400 SQ FT ML OF FINISHED LIVING SPACE. A 3 CAR ATTACHED GARAGE. THE MAIN LEVEL OFFERS A LARGE LIVING ROOM with FLOOR TO CEILING STONE FIREPLACE, Hardwood flooring throughout with Tile in The Baths , LARGE KITCHEN DINING AREA and CENTER ISLAND, GRANITE COUNTER TOPS IN THE KITCHEN, LOWER BAR, AND ALL OF THE HOMES BATHS. A GREAT ENTERTAINING AREA, REAR COVERED PORCH, On the Main level you'll have, 3 BEDROOMS, 3 1/2 BATHS, A HOME OFFICE, DID I MENTION THE DOGGY SHOWER ROOM ? SPLIT BEDROOM PLAN, THE MASTER HAS A FIREPLACE, LARGE WALK IN CLOSET. ACCESS TO REAR VERANDA from your MASTER RETREAT. A LARGE BATH W/CUSTOM TILE SHOWERS in ALLTHE MAIN LEVEL BATHROOMS, THE LOWER LEVEL OFFERS A HOME THEATRE AREA, VERY LARGE BAR, BEDROOM #4, with A FULL BATH, also, a 1/2 bath. W/urinal . A SAFE ROOM. THE LARGEST HOME SHOP IN THIS AREA OVER interior 10,000. SQ FT OF SHOP-with 2 LARGE OFFICES, FULL BATH, LAUNDRY AREA, POLISHED CONCRETE FLOORS, 14 FT OVER HEAD DOORS, COVERED PORCHES ALL AROUND, PRIVATE ENTRANCE with SPLIT RAIL FENCING. MASSIVE CONCRETE DRIVEWAY leading to THE PROPERTY, THE SHOP TOTALs 11,600 SQ FT INCLUDING the PORCHES w/ 2 HVAC SYSTEMS . HOME HAS FULL HOME GENERATOR. Located Less than 5 minutes from the city. On a BACKOP ROAD. I
F YOU WANT A FEW HEAD OF CATTLE OR A PLACE FOR THE HORSES and A DREAM HOME ...MAKE YOUR APPOINTMENT TO VIEW this AMAZING Property !!
Home Details
Home Type
- Single Family
Est. Annual Taxes
- $8,168
Year Built
- Built in 2016
Lot Details
- 19.86 Acre Lot
- Home fronts a pond
- Property fronts a county road
- Private Entrance
- Fenced
Parking
- 3 Car Garage
- 4 Carport Spaces
- Basement Garage
- Parking Storage or Cabinetry
- Workshop in Garage
- Garage Door Opener
- Drive Through
- Driveway
- Secured Garage or Parking
- Additional Parking
- Parking Lot
- RV Garage
Property Views
- Pond
- Pasture
- Hills
- Meadow
Home Design
- Craftsman Architecture
- Brick Exterior Construction
- Asbestos Shingle Roof
- Concrete Block And Stucco Construction
- Concrete Perimeter Foundation
- Stone
Interior Spaces
- 1-Story Property
- Open Floorplan
- Wet Bar
- Central Vacuum
- Built-In Features
- Historic or Period Millwork
- Crown Molding
- Beamed Ceilings
- Cathedral Ceiling
- Ceiling Fan
- Gas Log Fireplace
- Electric Fireplace
- Entrance Foyer
- Living Room with Fireplace
- 2 Fireplaces
- Workshop
- Storage
Kitchen
- Eat-In Kitchen
- Breakfast Bar
- Walk-In Pantry
- Microwave
- Ice Maker
- Dishwasher
- Stainless Steel Appliances
- Kitchen Island
- Granite Countertops
- Disposal
Flooring
- Wood
- Ceramic Tile
Bedrooms and Bathrooms
- 4 Bedrooms
- Walk-In Closet
- Separate Shower
Basement
- Walk-Out Basement
- Basement Fills Entire Space Under The House
- Interior Basement Entry
- 9 Foot Basement Ceiling Height
- Bedroom in Basement
- Basement Storage
Home Security
- Security System Owned
- Fire and Smoke Detector
Accessible Home Design
- Kitchen Appliances
- Accessible Closets
- Accessible Doors
- Accessible Entrance
Outdoor Features
- Heated In Ground Pool
- Covered Patio or Porch
Schools
- Lebanon Riii Elementary School
- Lebanon Jr. High Middle School
- Lebanon Sr. High School
Utilities
- Central Air
- Heat Pump System
- 220 Volts
- Septic Tank
- Cable TV Available
Listing and Financial Details
- Assessor Parcel Number 12-9.0-29-000-000-004.003
Community Details
Overview
- No Home Owners Association
- Built by GOFORTH CONSTRUCITON
Amenities
- Lobby
- Community Storage Space
Recreation
- Community Pool
- Community Spa
Security
- Building Security
Map
Home Values in the Area
Average Home Value in this Area
Tax History
| Year | Tax Paid | Tax Assessment Tax Assessment Total Assessment is a certain percentage of the fair market value that is determined by local assessors to be the total taxable value of land and additions on the property. | Land | Improvement |
|---|---|---|---|---|
| 2025 | $7,449 | $142,690 | $0 | $0 |
| 2024 | $7,449 | $128,380 | $0 | $0 |
| 2023 | $7,040 | $117,820 | $0 | $0 |
| 2022 | $6,558 | $117,630 | $0 | $0 |
| 2021 | $6,908 | $117,857 | $2,508 | $115,349 |
| 2020 | $6,941 | $117,857 | $2,508 | $115,349 |
| 2019 | $4,059 | $71,900 | $2,280 | $69,620 |
| 2018 | $2,912 | $56,950 | $2,310 | $54,640 |
| 2017 | $20 | $56,950 | $0 | $0 |
| 2016 | $20 | $430 | $0 | $0 |
| 2015 | $20 | $430 | $0 | $0 |
| 2014 | $20 | $420 | $0 | $0 |
| 2013 | -- | $420 | $0 | $0 |
Property History
| Date | Event | Price | List to Sale | Price per Sq Ft | Prior Sale |
|---|---|---|---|---|---|
| 11/15/2025 11/15/25 | For Sale | $2,150,000 | +169.1% | $786 / Sq Ft | |
| 06/14/2018 06/14/18 | For Sale | $799,000 | -- | $146 / Sq Ft | |
| 06/08/2018 06/08/18 | Sold | -- | -- | -- | View Prior Sale |
Purchase History
| Date | Type | Sale Price | Title Company |
|---|---|---|---|
| Deed | -- | None Available | |
| Interfamily Deed Transfer | -- | Hogan |
Mortgage History
| Date | Status | Loan Amount | Loan Type |
|---|---|---|---|
| Open | $780,000 | Commercial | |
| Previous Owner | $498,000 | New Conventional |
Source: MARIS MLS
MLS Number: MIS25075527
APN: 12-9.0-29-000-000-004.003
- 24110 Evanston Rd
- 19395 Ripley Dr
- 20145 Providence Dr
- 24900 Englewood Ln
- 24901 Englewood Ln
- 0 Lot 11 Promise Dr Unit MIS25074902
- 18397 Highway Hh
- 23598 Falcon Rd
- 959 Cobblestone Ct
- 2528 Copperwood Dr
- 2500 Candlebark Ln
- 2505 Candlebark Ln
- 2421 Candlebark Ln
- 2444 Copperwood Dr
- 21355 County Road 5-406
- 22727 Pin Oak Dr
- 419 Lasalle St
- 836 Stella St
- 2206 Cherry Blossom Cir
- 2824 Boardwalk Dr
