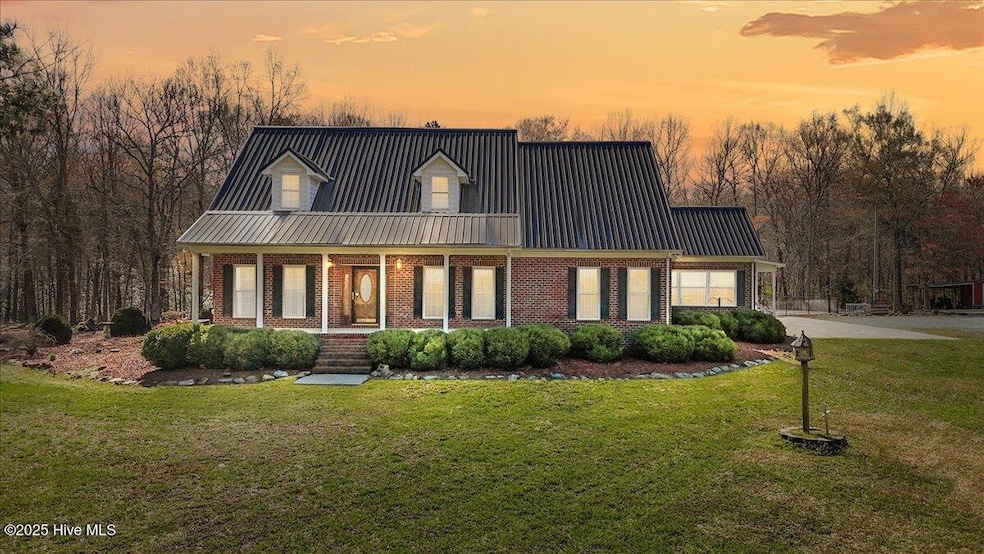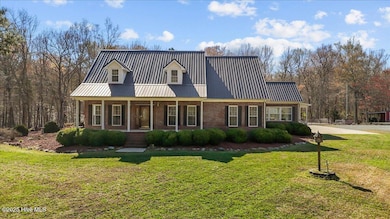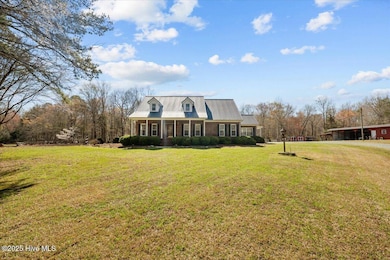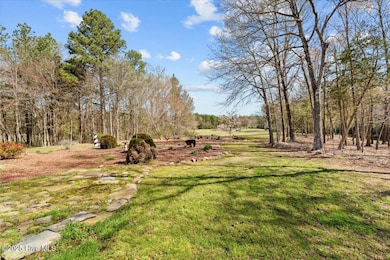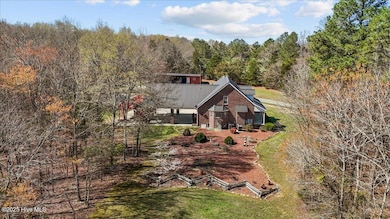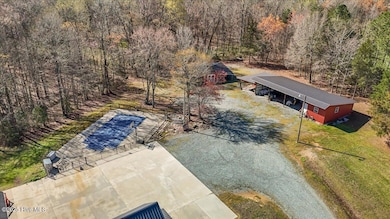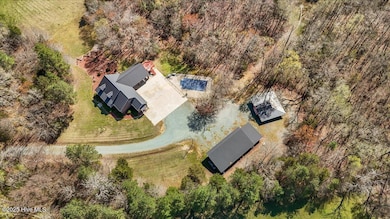23901 Nc Highway 902 Bennett, NC 27208
Estimated payment $5,518/month
Highlights
- Barn
- In Ground Pool
- Deck
- Second Kitchen
- 39.61 Acre Lot
- Wooded Lot
About This Home
Welcome to Your Private Retreat - With a sprawling 40 acres of serenity and space, this incredible property offers the ultimate in privacy, comfort, and versatility, perfect for multi-generational living or those seeking a peaceful escape with room to roam. Whether you're looking to entertain, relax, or embrace a rural lifestyle, this home has it all. The front porch greets you with an inviting welcome into a beautifully designed home, featuring a spacious open-concept living area, with plenty of natural light and stunning views of the landscape. The generously sized primary suite is complemented by an adjoining private living room with wall to wall windows, plus a multi-functional connected room perfect for an expansive closet, dressing room, exercise room, or study, and of course a spacious en-suite bathroom with a large soaking tub and walk-in shower. Ideal for multi-generational living, the upstairs area offers complete privacy and comfort, ready for grandparents, children, adult children, or guests. This self-contained living space includes its own kitchen, living area, bedroom, baths, laundry, exterior accessibility, and wheelchair lift, offering independence without sacrificing proximity. Step outside and discover your very own outside oasis!! The large concrete pad provides an abundance of space for a competitive game of basketball or pickleball, and extends to the salt water pool. With the ideal balance of wooded and cleared space, plus a tranquil pond, you have plenty of room for gardens, recreation, fishing, farming, or simply enjoying nature.Whether you have horses, need extra storage, space for farming equipment, or room for hobbies, the buildings can meet a variety of needs. Located in a central location, you are within 20-60 minutes to Asheboro, Sanford, Southern Pines, Pittsboro, RDU, Chapel Hill, Greensboro, and more. This property presents the perfect balance of seclusion, convenience, space, and flexibility.
Home Details
Home Type
- Single Family
Est. Annual Taxes
- $3,604
Year Built
- Built in 2000
Lot Details
- 39.61 Acre Lot
- Lot Dimensions are 991x2137x884x1687
- Wooded Lot
Home Design
- Brick Exterior Construction
- Brick Foundation
- Block Foundation
- Metal Roof
- Stick Built Home
Interior Spaces
- 3,503 Sq Ft Home
- 2-Story Property
- Ceiling Fan
- Fireplace
- Blinds
- Combination Dining and Living Room
- Bonus Room
- Workshop
- Sun or Florida Room
- Crawl Space
- Laundry Room
Kitchen
- Second Kitchen
- Dishwasher
- Kitchen Island
Flooring
- Wood
- Tile
Bedrooms and Bathrooms
- 3 Bedrooms
- Primary Bedroom on Main
- In-Law or Guest Suite
- 4 Full Bathrooms
- Soaking Tub
- Walk-in Shower
Parking
- 2 Attached Carport Spaces
- Gravel Driveway
Accessible Home Design
- Exterior Wheelchair Lift
- Accessible Approach with Ramp
- Accessible Entrance
Pool
- In Ground Pool
- Outdoor Shower
Outdoor Features
- Deck
- Covered Patio or Porch
- Separate Outdoor Workshop
- Shed
Schools
- Bennett Elementary School
- Bennett Middle School
- Chatham Central High School
Farming
- Barn
- Pasture
Utilities
- Heat Pump System
- Electric Water Heater
Community Details
- No Home Owners Association
Listing and Financial Details
- Assessor Parcel Number 0003445
Map
Home Values in the Area
Average Home Value in this Area
Tax History
| Year | Tax Paid | Tax Assessment Tax Assessment Total Assessment is a certain percentage of the fair market value that is determined by local assessors to be the total taxable value of land and additions on the property. | Land | Improvement |
|---|---|---|---|---|
| 2025 | $3,604 | $485,489 | $65,118 | $420,371 |
| 2024 | $3,604 | $309,037 | $46,961 | $262,076 |
| 2023 | $2,457 | $309,037 | $46,961 | $262,076 |
| 2022 | $2,520 | $309,037 | $46,961 | $262,076 |
| 2021 | $2,520 | $309,037 | $46,961 | $262,076 |
| 2020 | $2,561 | $320,557 | $45,338 | $275,219 |
| 2019 | $2,561 | $320,557 | $45,338 | $275,219 |
| 2018 | $2,447 | $320,557 | $45,338 | $275,219 |
| 2017 | $2,447 | $323,354 | $48,135 | $275,219 |
| 2016 | $2,188 | $285,063 | $47,111 | $237,952 |
| 2015 | $2,126 | $285,063 | $47,111 | $237,952 |
| 2014 | $2,126 | $285,063 | $47,111 | $237,952 |
| 2013 | -- | $285,063 | $47,111 | $237,952 |
Property History
| Date | Event | Price | List to Sale | Price per Sq Ft |
|---|---|---|---|---|
| 11/13/2025 11/13/25 | Price Changed | $995,000 | -9.1% | $284 / Sq Ft |
| 08/26/2025 08/26/25 | Price Changed | $1,095,000 | -8.4% | $313 / Sq Ft |
| 03/28/2025 03/28/25 | For Sale | $1,195,000 | -- | $341 / Sq Ft |
Purchase History
| Date | Type | Sale Price | Title Company |
|---|---|---|---|
| Warranty Deed | -- | None Listed On Document | |
| Warranty Deed | -- | None Listed On Document | |
| Interfamily Deed Transfer | -- | None Available | |
| Deed | -- | -- |
Source: Hive MLS
MLS Number: 100497612
APN: 3445
- 23901 N Carolina 902
- 3695 Nc Highway 22
- Tbd Winfred Brady Rd
- 530 Lee St
- 1204 Winfred Brady Rd
- 3050 Bennett Siler City Rd
- 0 Flat Creek Rd
- 1117 Hoyt Scott Rd
- 1894 Glovers Church Rd
- 000 Carl Brady Rd
- tbd Siler City Glendon Rd
- 6464 Bonlee Bennett Rd
- Na Siler City Glendon Rd
- 6010 Bonlee Bennett Rd
- 18070 N Carolina 902
- 18070 Nc Highway 902
- 151 Borden Rd
- 6287 Siler City Glendon Rd
- 383 Lakey Siding Rd
- 4093 Nc Highway 42
- 49 Roberts Chapel Church Rd
- 721 W Dolphin St
- 911 W 6th St
- 110 Miss Jane Way
- 231-A N Chatham Ave
- 112 N Birch Ave Unit 2C
- 112 N Birch Ave Unit 2D
- 4414 Holly Leaf Rd
- 320 W 11th St
- 4222 Old U S Highway 421 N
- 112 Madison Rd
- 338 Hicks Farm Rd
- 365 Willow Brook Dr
- 5260 Brookgreen Rd
- 2753 Pleasant Hill Church Rd
- 1136 S Mcneill St
- 1600 Gracie Ln
- 1410 Gracie Ln
- 280 Robert Place
- 275 Robert Place
