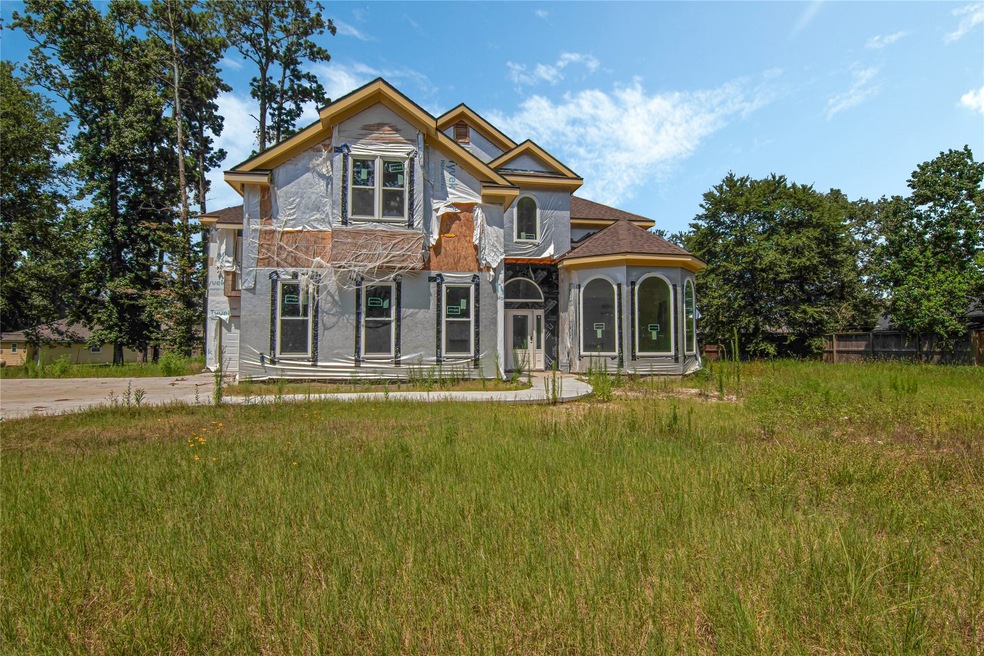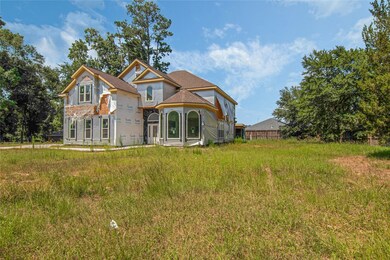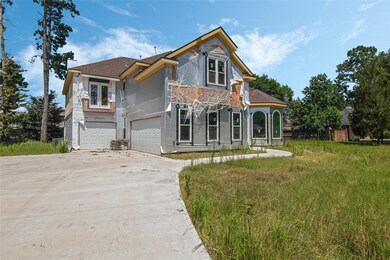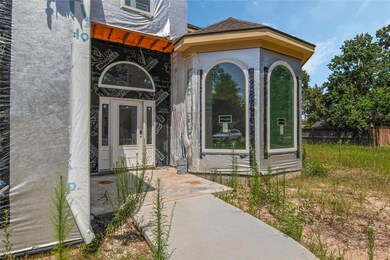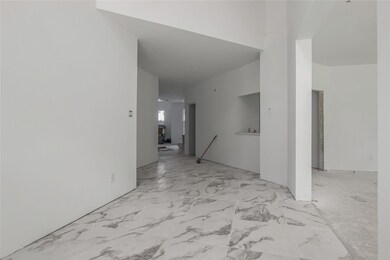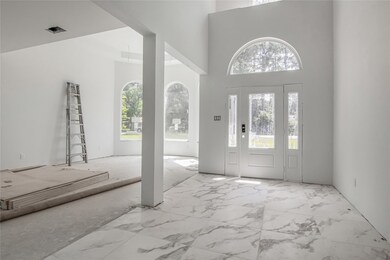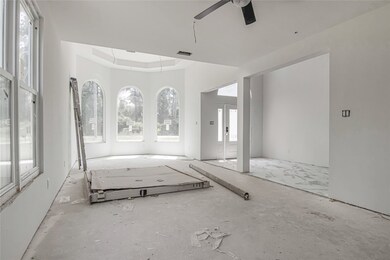
23902 Creek Wood Dr Spring, TX 77389
Estimated payment $2,870/month
Highlights
- Under Construction
- Traditional Architecture
- Breakfast Room
- Metzler Elementary School Rated A
- 2 Fireplaces
- Butlers Pantry
About This Home
INSIDE PHOTOS COMING SOON! Bring all offers! HOME IS NOT COMPLETE/UNFINISHED. The Fairport House Plan seamlessly blends classic features with a modern touch in this expansive two-story layout. A charming stone-and-stucco exterior sets the tone for a harmonious fusion of old-world charm and contemporary functionality that flows effortlessly throughout the design. Natural light floods the foyer through a glass-paneled entrance, offering a glimpse into the interior through a gallery hallway. The formal living and dining rooms are elegantly connected by a series of columns, creating a spacious and welcoming atmosphere for entertaining. A butler's pantry conveniently links the formal areas to the gourmet kitchen, where wrap-around counters encompass a central food-preparation island complete with storage cabinets and shelves. The luxurious Master Suite is a sanctuary of comfort, boasting a private sitting area, cozy fireplace, elegant dressing mirror, and a sumptuous soaking tub.
Home Details
Home Type
- Single Family
Est. Annual Taxes
- $6,784
Year Built
- Built in 2022 | Under Construction
Lot Details
- 0.48 Acre Lot
HOA Fees
- $7 Monthly HOA Fees
Parking
- 3 Car Attached Garage
Home Design
- Traditional Architecture
- Slab Foundation
- Composition Roof
- Wood Siding
- Cement Siding
- Stone Siding
Interior Spaces
- 4,368 Sq Ft Home
- 2-Story Property
- 2 Fireplaces
- Family Room
- Living Room
- Breakfast Room
- Dining Room
- Utility Room
Kitchen
- Butlers Pantry
- Kitchen Island
Bedrooms and Bathrooms
- 5 Bedrooms
- Double Vanity
- Separate Shower
Schools
- Metzler Elementary School
- Hofius Intermediate School
- Klein Oak High School
Utilities
- Central Heating and Cooling System
- Heating System Uses Gas
- Septic Tank
Community Details
- Creek Wood Poa / Association, Phone Number (281) 796-4742
- Built by Burkestore Homes Inc
- Creek Wood Acres Subdivision
Map
Home Values in the Area
Average Home Value in this Area
Tax History
| Year | Tax Paid | Tax Assessment Tax Assessment Total Assessment is a certain percentage of the fair market value that is determined by local assessors to be the total taxable value of land and additions on the property. | Land | Improvement |
|---|---|---|---|---|
| 2024 | $8,773 | $471,079 | $74,690 | $396,389 |
| 2023 | $8,773 | $378,058 | $65,727 | $312,331 |
| 2022 | $1,133 | $56,764 | $56,764 | $0 |
| 2021 | $825 | $38,839 | $38,839 | $0 |
| 2020 | $862 | $38,839 | $38,839 | $0 |
| 2019 | $895 | $38,839 | $38,839 | $0 |
| 2018 | $555 | $38,839 | $38,839 | $0 |
| 2017 | $898 | $38,839 | $38,839 | $0 |
| 2016 | $898 | $38,839 | $38,839 | $0 |
| 2015 | $349 | $38,839 | $38,839 | $0 |
| 2014 | $349 | $15,535 | $15,535 | $0 |
Property History
| Date | Event | Price | Change | Sq Ft Price |
|---|---|---|---|---|
| 06/27/2024 06/27/24 | Pending | -- | -- | -- |
| 06/17/2024 06/17/24 | For Sale | $425,000 | -- | $97 / Sq Ft |
Purchase History
| Date | Type | Sale Price | Title Company |
|---|---|---|---|
| Special Warranty Deed | -- | American Title Company | |
| Warranty Deed | -- | -- |
Mortgage History
| Date | Status | Loan Amount | Loan Type |
|---|---|---|---|
| Open | $473,730 | Construction |
Similar Homes in Spring, TX
Source: Houston Association of REALTORS®
MLS Number: 23759190
APN: 1000520000063
- 23918 Overcup Dr
- 7610 Willow School Dr
- 01 Overcup Dr
- 02 Overcup Dr
- 0 Overcup Dr
- 7503 Profit Pine Ln
- 23826 Cow Oak Dr
- 23818 Pin Oak Dr
- 23827 Pin Oak Dr
- 7403 Mustang Hill Ln
- 23914 Leblanc Landing Dr
- 7402 Melody Mist Dr
- 23902 Leblanc Landing Dr
- 23727 Bernshausen Dr
- 7317 Falling Oaks St
- 23719 Bernshausen Dr
- 23714 Lucas Creek Dr
- 24611 Trull Brook Ln
- 23918 Windsor Canyon Ct
- 23823 Pennington Hills Dr
