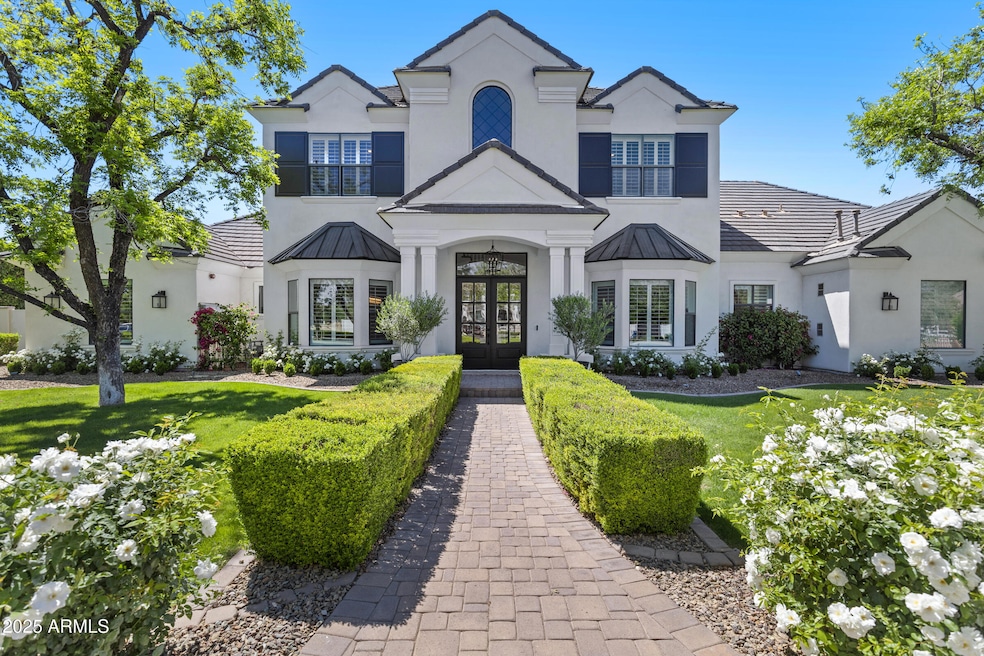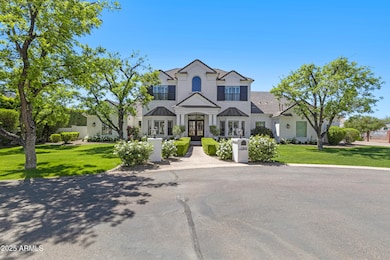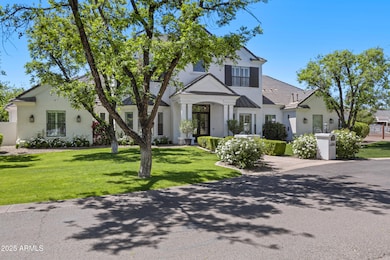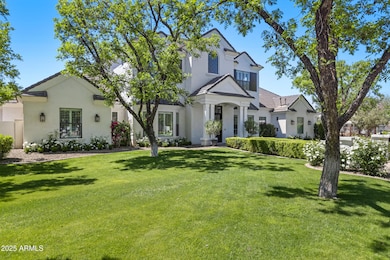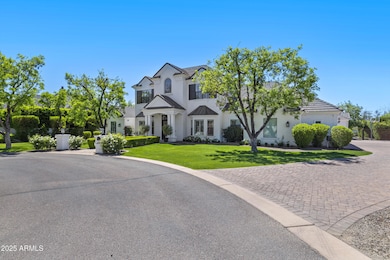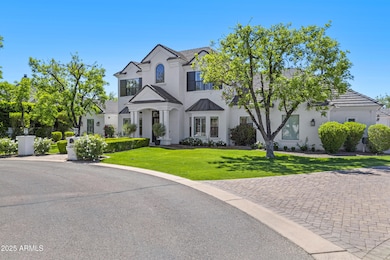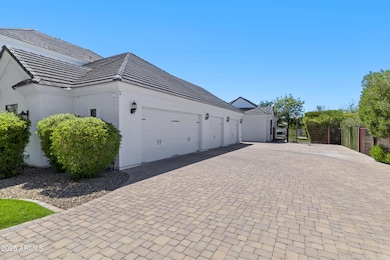
23902 S 202nd Ct Queen Creek, AZ 85142
Estimated payment $19,937/month
Highlights
- Guest House
- Private Pool
- Gated Community
- Queen Creek Elementary School Rated A-
- Solar Power System
- Wood Flooring
About This Home
Welcome to The Pecans—Queen Creek's most prestigious gated enclave—where elegance meets smart living on nearly an acre of lush, tree-lined grounds. This stunning estate spans 5,428 sq ft in the main home with 5 bedrooms, 3.5 bathrooms, and includes a fully appointed 1,117 sq ft guest house featuring a private bedroom, kitchen, living area, and full bath.
Inside, you'll find a home that's been elevated with designer upgrades throughout—from custom woodwork and cathedral ceilings to a remodeled kitchen outfitted with an ILVE Majestic 8-burner range, leathered granite waterfall island, built-in Bosch coffee system, and more. The living room showcases a black metal floor-to-ceiling gas fireplace, box beam ceilings, and a 5-panel glass folding door that blends indoor luxury with outdoor serenity.
Retreat to the reimagined primary suite, boasting hardwood floors, dual custom closets, quartz-topped vanities, and a spa-inspired bath behind a 9' barn door. Additional interior perks include a home theatre with 85" Samsung TV and surround sound, Sonos smart audio throughout, custom bunk room, private study, and 90+ smart devices to control lighting, locks, music, and more.
Outdoors, this home continues to impress with a fully remodeled sport-style pool, two outdoor BBQ kitchens, stone firepit, in-ground trampoline, vegetable garden, and approved plans for a 1,000 sq ft expansion. The guest house is its own showstoppercomplete with Sonos system, waterfall quartz countertops, motorized shades, and two premium TVs with subwoofers.
Additional highlights: 4-car garage, tankless water heater, solar panels with battery backup, extensive custom cabinetry, and professionally designed landscaping. Most furnishings available via separate bill of sale.
Don't miss this rare opportunity to own one of The Pecans' most customized and turn-key homeswhere every detail has been curated for comfort, style, and smart living.
Home Details
Home Type
- Single Family
Est. Annual Taxes
- $8,530
Year Built
- Built in 2012
Lot Details
- 0.73 Acre Lot
- Cul-De-Sac
- Block Wall Fence
- Front and Back Yard Sprinklers
- Sprinklers on Timer
- Grass Covered Lot
HOA Fees
- $357 Monthly HOA Fees
Parking
- 4 Car Direct Access Garage
- Garage Door Opener
Home Design
- Brick Exterior Construction
- Wood Frame Construction
- Tile Roof
- Stucco
Interior Spaces
- 5,428 Sq Ft Home
- 2-Story Property
- Free Standing Fireplace
- Double Pane Windows
- Family Room with Fireplace
- Smart Home
- Washer and Dryer Hookup
Kitchen
- Eat-In Kitchen
- Breakfast Bar
- Built-In Microwave
- Kitchen Island
- Granite Countertops
Flooring
- Wood
- Carpet
- Tile
Bedrooms and Bathrooms
- 6 Bedrooms
- Primary Bedroom on Main
- Primary Bathroom is a Full Bathroom
- 5 Bathrooms
- Dual Vanity Sinks in Primary Bathroom
- Bathtub With Separate Shower Stall
Pool
- Private Pool
- Fence Around Pool
- Pool Pump
Outdoor Features
- Covered Patio or Porch
- Fire Pit
- Outdoor Storage
- Built-In Barbecue
Schools
- Queen Creek Elementary School
- Queen Creek Junior High School
- Queen Creek High School
Utilities
- Central Air
- Heating Available
- Septic Tank
- High Speed Internet
- Cable TV Available
Additional Features
- Solar Power System
- Guest House
Listing and Financial Details
- Tax Lot 30
- Assessor Parcel Number 304-91-637
Community Details
Overview
- Association fees include ground maintenance
- Aam Association, Phone Number (602) 288-2666
- Built by CUSTOM
- Pecans Phase 1 Replat Subdivision
Recreation
- Community Playground
- Bike Trail
Security
- Gated Community
Map
Home Values in the Area
Average Home Value in this Area
Tax History
| Year | Tax Paid | Tax Assessment Tax Assessment Total Assessment is a certain percentage of the fair market value that is determined by local assessors to be the total taxable value of land and additions on the property. | Land | Improvement |
|---|---|---|---|---|
| 2025 | $8,530 | $98,439 | -- | -- |
| 2024 | $10,039 | $93,751 | -- | -- |
| 2023 | $10,039 | $146,050 | $29,210 | $116,840 |
| 2022 | $9,717 | $110,730 | $22,140 | $88,590 |
| 2021 | $9,844 | $102,630 | $20,520 | $82,110 |
| 2020 | $10,140 | $96,070 | $19,210 | $76,860 |
| 2019 | $9,850 | $90,500 | $18,100 | $72,400 |
| 2018 | $9,509 | $80,400 | $16,080 | $64,320 |
| 2017 | $9,052 | $80,820 | $16,160 | $64,660 |
| 2016 | $8,929 | $90,400 | $18,080 | $72,320 |
| 2015 | $8,237 | $87,950 | $17,590 | $70,360 |
Property History
| Date | Event | Price | Change | Sq Ft Price |
|---|---|---|---|---|
| 08/24/2025 08/24/25 | Pending | -- | -- | -- |
| 06/29/2025 06/29/25 | Price Changed | $3,490,000 | -1.4% | $643 / Sq Ft |
| 06/02/2025 06/02/25 | Price Changed | $3,540,000 | -1.4% | $652 / Sq Ft |
| 04/22/2025 04/22/25 | For Sale | $3,590,000 | +27.3% | $661 / Sq Ft |
| 06/30/2023 06/30/23 | Sold | $2,820,000 | -6.0% | $520 / Sq Ft |
| 03/17/2023 03/17/23 | For Sale | $2,999,000 | -- | $553 / Sq Ft |
Purchase History
| Date | Type | Sale Price | Title Company |
|---|---|---|---|
| Warranty Deed | $2,820,000 | Queen Creek Title Agency Llc | |
| Warranty Deed | $1,405,000 | Pioneer Title Agency Inc | |
| Cash Sale Deed | $70,000 | American Title Service Agenc | |
| Interfamily Deed Transfer | -- | None Available | |
| Warranty Deed | $305,000 | Security Title Agency Inc | |
| Special Warranty Deed | $240,000 | Security Title Agency | |
| Cash Sale Deed | $215,000 | Security Title Agency |
Mortgage History
| Date | Status | Loan Amount | Loan Type |
|---|---|---|---|
| Previous Owner | $100,000 | Credit Line Revolving | |
| Previous Owner | $1,124,000 | New Conventional | |
| Previous Owner | $792,000 | New Conventional | |
| Previous Owner | $380,000 | Credit Line Revolving | |
| Previous Owner | $430,000 | New Conventional | |
| Previous Owner | $260,000 | Credit Line Revolving | |
| Previous Owner | $230,000 | Credit Line Revolving | |
| Previous Owner | $220,000 | Credit Line Revolving | |
| Previous Owner | $417,000 | New Conventional | |
| Previous Owner | $100,000 | Future Advance Clause Open End Mortgage | |
| Previous Owner | $415,000 | Construction | |
| Previous Owner | $244,000 | Purchase Money Mortgage | |
| Previous Owner | $216,000 | Unknown | |
| Previous Owner | $216,000 | New Conventional |
Similar Homes in the area
Source: Arizona Regional Multiple Listing Service (ARMLS)
MLS Number: 6855170
APN: 304-91-637
- 20265 E Via de Arboles --
- 20216 E Sunset Ct
- 20297 E Via de Arboles -- Unit 26
- 20406 E Sunset Ct
- 20257 E Calle de Flores
- 20470 E Sunset Ct
- 20061 E Cherrywood Ct
- 20131 E Calle de Flores
- 23465 S 202nd St
- 20479 Calle de Flores
- 20479 E Calle de Flores
- 24616 S 204th Way Unit 204A
- 19985 E Calle de Flores --
- 20211 E Via Del Oro
- 20668 E Sunset Dr
- 20139 E Via Del Oro
- 20644 E Sunrise Ct
- 19914 E Calle de Flores Unit III
- 24318 S 198th Place
- 19880 E Calle de Flores
