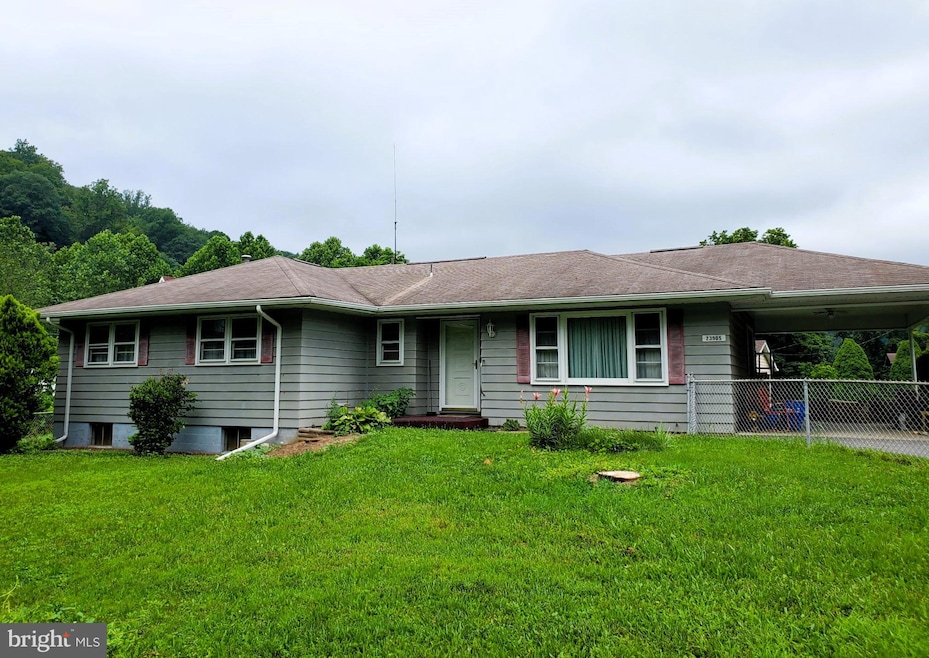23905 Keplinger Ln SW Barton, MD 21521
Estimated payment $1,107/month
Highlights
- Rambler Architecture
- Space For Rooms
- Mud Room
- Wood Flooring
- Main Floor Bedroom
- No HOA
About This Home
This charming ranch-style home, built in 1971, offers a perfect blend of comfort and functionality. With 1,392 square feet of thoughtfully designed space, this residence features three inviting bedrooms and three bathrooms, including convenient entry-level bedrooms. The heart of the home is a warm and welcoming kitchen, complete with a pantry and ample table space, perfect for casual meals or entertaining guests. The formal dining room provides an elegant setting for special occasions, while the cozy living areas boast a mix of hardwood, carpet, and laminate flooring, creating a harmonious flow throughout. The basement offers endless possibilities. The previous owner had a huge workshop set-up in the center of the basement. Whether you envision a workshop, additional living space, or a play area, the dry spacious basement offers it all. Step outside to enjoy the expansive 0.36-acre lot, featuring a lovely patio and awning, ideal for outdoor gatherings or quiet evenings under the stars. Modern conveniences abound with a suite of appliances, including a cooktop, wall oven, dishwasher, and washer/dryer, making daily tasks a breeze. This home is not just a place to live; it’s a sanctuary where memories are made. Experience the warmth and comfort that awaits in this delightful property, ready for you to call it home.
Listing Agent
(301) 697-5463 nbeechie1@yahoo.com Coldwell Banker Premier License #660736 Listed on: 06/28/2025

Home Details
Home Type
- Single Family
Est. Annual Taxes
- $1,348
Year Built
- Built in 1971
Lot Details
- 0.36 Acre Lot
- Property is Fully Fenced
- Chain Link Fence
Home Design
- Rambler Architecture
- Combination Foundation
- Block Foundation
- Poured Concrete
- Frame Construction
- Shingle Roof
- Composition Roof
Interior Spaces
- Property has 1 Level
- Ceiling Fan
- Awning
- Mud Room
- Family Room
- Living Room
- Formal Dining Room
- Workshop
- Storage Room
Kitchen
- Eat-In Kitchen
- Built-In Oven
- Electric Oven or Range
- Cooktop
- Microwave
- Dishwasher
- Disposal
Flooring
- Wood
- Carpet
- Laminate
- Concrete
Bedrooms and Bathrooms
- 3 Main Level Bedrooms
Laundry
- Laundry Room
- Dryer
- Washer
Partially Finished Basement
- Heated Basement
- Walk-Out Basement
- Connecting Stairway
- Rear Basement Entry
- Drain
- Space For Rooms
- Workshop
- Laundry in Basement
- Basement with some natural light
Parking
- 6 Parking Spaces
- 2 Driveway Spaces
- 4 Carport Spaces | 2 Attached and 2 Detached
- Private Parking
- Circular Driveway
- Paved Parking
Outdoor Features
- Patio
Utilities
- Central Air
- Hot Water Baseboard Heater
- 200+ Amp Service
- Electric Water Heater
Community Details
- No Home Owners Association
- The Pinecrest
Listing and Financial Details
- Assessor Parcel Number 0109005730
Map
Home Values in the Area
Average Home Value in this Area
Tax History
| Year | Tax Paid | Tax Assessment Tax Assessment Total Assessment is a certain percentage of the fair market value that is determined by local assessors to be the total taxable value of land and additions on the property. | Land | Improvement |
|---|---|---|---|---|
| 2025 | $1,265 | $106,700 | $7,800 | $98,900 |
| 2024 | $1,213 | $96,267 | $0 | $0 |
| 2023 | $1,139 | $85,833 | $0 | $0 |
| 2022 | $1,086 | $75,400 | $7,800 | $67,600 |
| 2021 | $1,073 | $75,400 | $7,800 | $67,600 |
| 2020 | $1,045 | $75,400 | $7,800 | $67,600 |
| 2019 | $1,108 | $80,300 | $18,900 | $61,400 |
| 2018 | $954 | $79,700 | $0 | $0 |
| 2017 | $946 | $79,100 | $0 | $0 |
| 2016 | -- | $78,500 | $0 | $0 |
| 2015 | -- | $78,500 | $0 | $0 |
| 2014 | -- | $78,500 | $0 | $0 |
Property History
| Date | Event | Price | List to Sale | Price per Sq Ft |
|---|---|---|---|---|
| 09/05/2025 09/05/25 | Pending | -- | -- | -- |
| 08/20/2025 08/20/25 | Price Changed | $189,000 | -5.0% | $68 / Sq Ft |
| 06/28/2025 06/28/25 | For Sale | $199,000 | -- | $71 / Sq Ft |
Purchase History
| Date | Type | Sale Price | Title Company |
|---|---|---|---|
| Deed | -- | -- | |
| Deed | -- | None Listed On Document |
Source: Bright MLS
MLS Number: MDAL2012128
APN: 09-005730
- 21205 Long Mountain Rd
- 21205 Long Mountain Rd SW
- 22416 Seldom Seen Rd SW
- 226 Green St
- 17211 Porter Rd
- 112 Main St
- 9 Charlestown Rd SW
- 400 Walnut St
- 222 Rock St
- 314 Walnut St
- 312 Hammond St
- 136 Maryland Ave
- 524 Maryland Ave
- 15407 Douglas Ave
- 0 Westernport Rd Unit MDAL2011410
- 82 E Main St
- 38 E Florida Way
- 20628 Water Station Run Rd SW
- 0 Pine Hill Rd Unit MDAL2011454
- 68 Knight St






