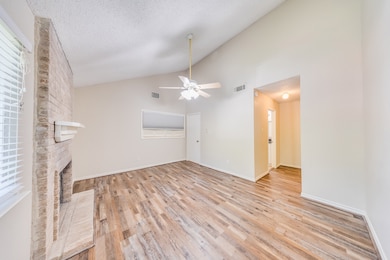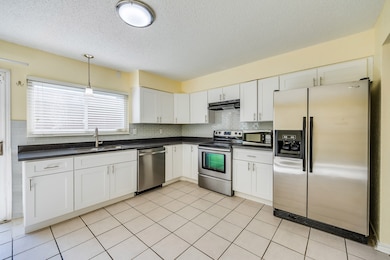2391 Crescent Park Dr Unit 213 Houston, TX 77077
Briar Forest NeighborhoodHighlights
- 22.72 Acre Lot
- Traditional Architecture
- Quartz Countertops
- Deck
- 2 Fireplaces
- Community Pool
About This Home
Welcome to this beautifully updated 3-bedroom, 2.5-bath townhome in the desirable 77077 area. With a prime location just off Westheimer, this home offers a lifestyle of comfort and convenience. The recently renovated kitchen features modern countertops and all appliances are included. Upstairs, you’ll find three spacious bedrooms, including a primary suite with ensuite bath. Outside, a private backyard patio provides the perfect space for morning coffee, evening grilling, or unwinding after a long day. Just a short walk away, the neighborhood pool offers a refreshing retreat during the summer months. Beyond the home itself, you’ll love being moments from countless dining options, Target, H-E-B, shopping centers, and all the conveniences West Houston has to offer. With easy access to major highways, the Energy Corridor, and nearby parks, this is the perfect place to call home. Schedule your showing today!
Townhouse Details
Home Type
- Townhome
Est. Annual Taxes
- $2,227
Year Built
- Built in 1978
Lot Details
- West Facing Home
- Back Yard Fenced
- Cleared Lot
Parking
- 2 Car Attached Garage
- Driveway
- Additional Parking
- Assigned Parking
Home Design
- Traditional Architecture
- Entry on the 1st floor
Interior Spaces
- 1,552 Sq Ft Home
- 2-Story Property
- Ceiling Fan
- 2 Fireplaces
- Wood Burning Fireplace
- Window Treatments
- Insulated Doors
- Combination Dining and Living Room
- Breakfast Room
- Utility Room
- Attic Fan
Kitchen
- Electric Oven
- Electric Range
- Microwave
- Dishwasher
- Quartz Countertops
- Self-Closing Drawers and Cabinet Doors
- Disposal
Flooring
- Carpet
- Tile
- Vinyl
Bedrooms and Bathrooms
- 3 Bedrooms
- En-Suite Primary Bedroom
- Bathtub with Shower
Laundry
- Dryer
- Washer
Home Security
Eco-Friendly Details
- Energy-Efficient HVAC
- Energy-Efficient Insulation
- Energy-Efficient Doors
- Energy-Efficient Thermostat
Outdoor Features
- Deck
- Patio
Schools
- Askew Elementary School
- Revere Middle School
- Westside High School
Utilities
- Central Heating and Cooling System
- Programmable Thermostat
Listing and Financial Details
- Property Available on 8/18/25
- Long Term Lease
Community Details
Recreation
- Community Pool
Pet Policy
- No Pets Allowed
Additional Features
- Village Place Subdivision
- Fire and Smoke Detector
Map
Source: Houston Association of REALTORS®
MLS Number: 59315502
APN: 1116450210003
- 11516 Village Place Dr Unit 101
- 11673 Village Place Dr Unit 253
- 2325 Crescent Park Dr Unit 277
- 11614 Village Place Dr Unit 337
- 11605 Southlake Dr Unit 32
- 2384 Woodland Park Dr Unit 134
- 11624 Village Place Dr Unit 327
- 11609 Village Place Dr Unit 175
- 2372 Woodland Park Dr Unit 121
- 2287 Woodland Springs St
- 2219 Woodland Springs St
- 2238 Hickory Lawn Dr
- 11710 Southlake Dr Unit 18
- 11617 Waldemar Dr
- 11619 Waldemar Dr
- 11621 Waldemar Dr
- 2206 Hickory Lawn Dr
- 11502 Wickersham Ln
- 2277 S Kirkwood Rd Unit 1002
- 2277 S Kirkwood Rd Unit 914







