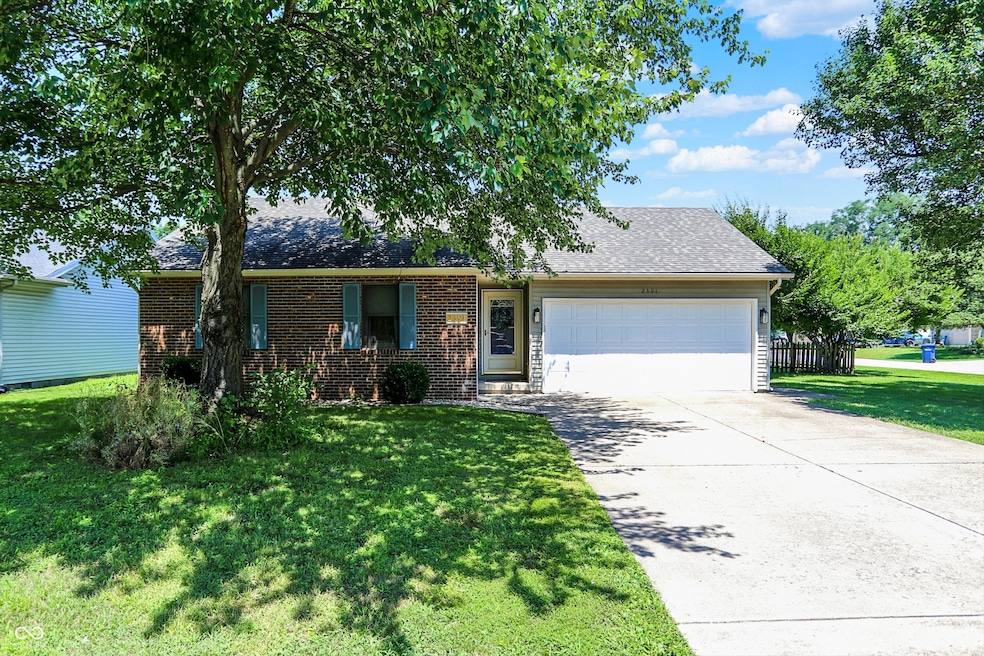2391 Kings Ct Terre Haute, IN 47802
Sugar Grove-Indian Acres NeighborhoodEstimated payment $1,230/month
Highlights
- Vaulted Ceiling
- 2 Car Attached Garage
- Central Air
- Ranch Style House
- Shed
- Combination Kitchen and Dining Room
About This Home
Welcome to 2391 Kings Ct, a well-maintained, move-in ready 3-bedroom, 2-bath ranch-style home located in Kensington subdivision of Terre Haute's East side. This single-level home offers 1,168 square feet of comfortable living space with a smart, functional layout. Inside, you'll find a spacious living area, an open kitchen with ample cabinetry, and a convenient dining space perfect for everyday meals or entertaining. The primary suite includes a private full bath, while two additional bedrooms and a second full bath provide flexibility for family, guests, or a home office. Step outside to enjoy your fully fenced backyard, ideal for pets, kids, or outdoor gatherings. Being situated on a corner lot means more yard space, added privacy, and great curb appeal. The home also features an attached 2-car garage, a low-maintenance exterior, and sits in a quiet, established neighborhood close to shopping, dining, and schools.
Home Details
Home Type
- Single Family
Est. Annual Taxes
- $1,460
Year Built
- Built in 1994
Lot Details
- 0.28 Acre Lot
HOA Fees
- $42 Monthly HOA Fees
Parking
- 2 Car Attached Garage
- Garage Door Opener
Home Design
- Ranch Style House
- Brick Exterior Construction
- Vinyl Siding
Interior Spaces
- 1,168 Sq Ft Home
- Vaulted Ceiling
- Paddle Fans
- Combination Kitchen and Dining Room
- Crawl Space
- Dishwasher
Flooring
- Carpet
- Vinyl
Bedrooms and Bathrooms
- 3 Bedrooms
- 2 Full Bathrooms
Outdoor Features
- Shed
- Storage Shed
Schools
- Sugar Grove Elementary School
- Sarah Scott Middle School
- Terre Haute South Vigo High School
Utilities
- Central Air
- Electric Water Heater
Community Details
- Kensington Subdivision
Listing and Financial Details
- Legal Lot and Block 54 / 377
- Assessor Parcel Number 840635377014000002
Map
Home Values in the Area
Average Home Value in this Area
Tax History
| Year | Tax Paid | Tax Assessment Tax Assessment Total Assessment is a certain percentage of the fair market value that is determined by local assessors to be the total taxable value of land and additions on the property. | Land | Improvement |
|---|---|---|---|---|
| 2024 | $1,460 | $137,000 | $27,700 | $109,300 |
| 2023 | $1,415 | $131,700 | $27,700 | $104,000 |
| 2022 | $1,293 | $122,300 | $27,700 | $94,600 |
| 2021 | $1,207 | $114,400 | $27,200 | $87,200 |
| 2020 | $1,185 | $112,500 | $26,700 | $85,800 |
| 2019 | $1,184 | $112,600 | $26,200 | $86,400 |
| 2018 | $2,612 | $86,800 | $21,100 | $65,700 |
| 2017 | $1,703 | $84,900 | $20,800 | $64,100 |
| 2016 | $1,721 | $85,800 | $21,100 | $64,700 |
| 2014 | $1,659 | $82,700 | $19,600 | $63,100 |
| 2013 | $1,659 | $79,600 | $20,900 | $58,700 |
Property History
| Date | Event | Price | Change | Sq Ft Price |
|---|---|---|---|---|
| 08/22/2025 08/22/25 | Pending | -- | -- | -- |
| 07/31/2025 07/31/25 | For Sale | $200,000 | -- | $171 / Sq Ft |
Purchase History
| Date | Type | Sale Price | Title Company |
|---|---|---|---|
| Warranty Deed | -- | None Available | |
| Corporate Deed | -- | -- | |
| Warranty Deed | -- | -- | |
| Warranty Deed | -- | None Available | |
| Warranty Deed | -- | None Available |
Mortgage History
| Date | Status | Loan Amount | Loan Type |
|---|---|---|---|
| Open | $103,500 | New Conventional | |
| Closed | $102,125 | New Conventional | |
| Previous Owner | $59,800 | Commercial | |
| Previous Owner | $106,200 | VA | |
| Previous Owner | $100,916 | FHA |
Source: MIBOR Broker Listing Cooperative®
MLS Number: 22052467
APN: 84-06-35-377-014.000-002
- 2244 Cailynn Dr
- 2399 Cailynn Dr
- 3112 S 21st St
- 4400 E Margaret Ave
- 2201 Grant St
- 1900 S 25th St
- 2005 S 19th St
- 1325 S 13 1 2 St
- 1815 S 21st St
- 3020 S 13th St
- 1325 E Margaret Dr
- 2800 S 13th St
- 1810 S 19th St
- 2405 Hulman St
- 2250 Hulman St
- 61 S Jeane St
- 1800 S 30th St
- 2044 Wilbury Ln
- 1564 S 19th St
- 1645 Albert Way







