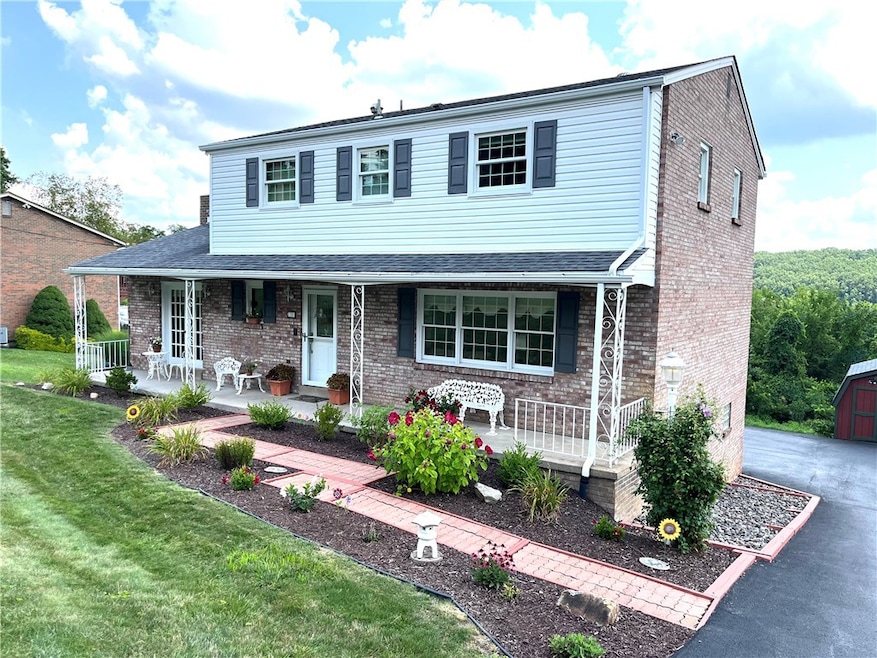
$275,000
- 3 Beds
- 2 Baths
- 14125 Ridge Rd
- Irwin, PA
Exceptional ranch situated on .88 acres with a 3 CAR GARAGE. This rare find combines comfort, functionality, and meticulous care. The home features abundant space and storage throughout, offering flexibility for the next buyers' needs. Updates include Pella Windows (2015) and roof (2011). Set on a generous lot, the property presents a unique opportunity for those seeking both convenience and room
Lindsay Neary COLDWELL BANKER REALTY






