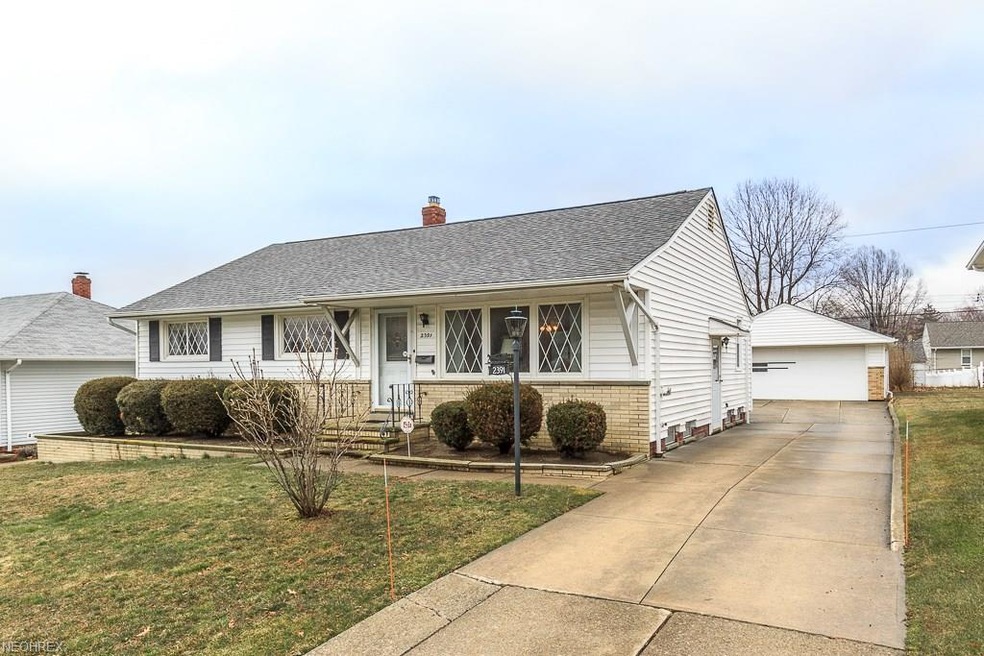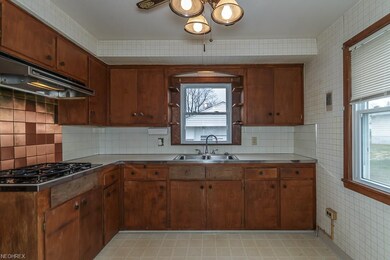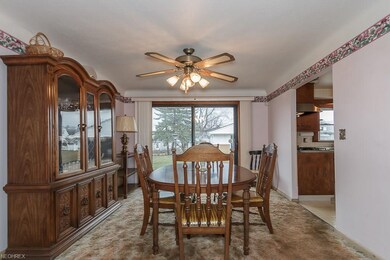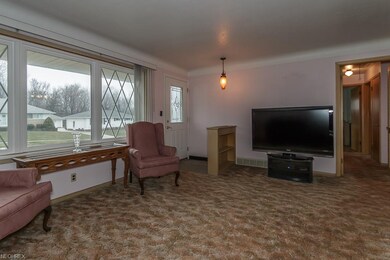
2391 Stanford Dr Wickliffe, OH 44092
Highlights
- Community Pool
- 2 Car Detached Garage
- Park
- Tennis Courts
- Patio
- Forced Air Heating and Cooling System
About This Home
As of July 2023Charming 3 bed, 2-1/2 bath in wonderful, peaceful neighborhood in south Wickliffe. With hardwood flooring and mechanical updates, this home is move-in ready! Kitchen with spacious pantry and a new built-in oven and range (2014, 2015). Open concept living room with cove ceiling. Dining room has sliders leading to outdoor patio – perfect for entertaining! Master bedroom with half bath boasts a double closet. Additional bedrooms are nicely sized with hardwood floors. Lower level rec room is partially finished and offers limitless possibilities to make the space your own! Work room under stairs. Plenty of green space outside for kids and pets to play! Just a few minutes walk to beautiful Coulby park, enjoy the sunsets over the fishing pond, pack a picnic & eat in on one the many picnic tables or beneath the pavilion and take a stroll through rose garden. With a baseball & softball field, basketball, volleyball & tennis courts, horseshoe, shuffle boards, bocce courts, Aquatic Center & playground - you'll never run out of things to do! 2.5 car, detached garage. Attic for additional storage space. Updates: roof (2017), A/C (2012), hot water tank (2012), windows (2004). Point of sale inspection complete. Just 15 miles from downtown Cleveland, this home is close to everything! Make this home yours today!
Last Agent to Sell the Property
Keller Williams Greater Metropolitan License #2012000383 Listed on: 03/30/2018

Home Details
Home Type
- Single Family
Est. Annual Taxes
- $3,000
Year Built
- Built in 1960
Lot Details
- 8,999 Sq Ft Lot
- Lot Dimensions are 60x150
Home Design
- Asphalt Roof
- Vinyl Construction Material
Interior Spaces
- 1-Story Property
- Partially Finished Basement
- Basement Fills Entire Space Under The House
Kitchen
- Built-In Oven
- Cooktop
Bedrooms and Bathrooms
- 3 Bedrooms
Parking
- 2 Car Detached Garage
- Garage Drain
- Garage Door Opener
Outdoor Features
- Patio
Utilities
- Forced Air Heating and Cooling System
- Heating System Uses Gas
Listing and Financial Details
- Assessor Parcel Number 29-B-007-S-03-024-0
Community Details
Overview
- Larchmont Estates 03 Community
Recreation
- Tennis Courts
- Community Playground
- Community Pool
- Park
Ownership History
Purchase Details
Home Financials for this Owner
Home Financials are based on the most recent Mortgage that was taken out on this home.Purchase Details
Purchase Details
Similar Homes in the area
Home Values in the Area
Average Home Value in this Area
Purchase History
| Date | Type | Sale Price | Title Company |
|---|---|---|---|
| Warranty Deed | $129,000 | None Available | |
| Interfamily Deed Transfer | -- | Attorney | |
| Deed | -- | -- |
Mortgage History
| Date | Status | Loan Amount | Loan Type |
|---|---|---|---|
| Open | $125,130 | New Conventional |
Property History
| Date | Event | Price | Change | Sq Ft Price |
|---|---|---|---|---|
| 07/20/2023 07/20/23 | Sold | $241,000 | +2.6% | $140 / Sq Ft |
| 06/17/2023 06/17/23 | Pending | -- | -- | -- |
| 06/13/2023 06/13/23 | For Sale | $234,900 | +82.1% | $137 / Sq Ft |
| 06/07/2018 06/07/18 | Sold | $129,000 | +3.2% | $75 / Sq Ft |
| 05/06/2018 05/06/18 | Pending | -- | -- | -- |
| 04/30/2018 04/30/18 | Price Changed | $125,000 | -10.7% | $73 / Sq Ft |
| 03/30/2018 03/30/18 | For Sale | $139,900 | -- | $82 / Sq Ft |
Tax History Compared to Growth
Tax History
| Year | Tax Paid | Tax Assessment Tax Assessment Total Assessment is a certain percentage of the fair market value that is determined by local assessors to be the total taxable value of land and additions on the property. | Land | Improvement |
|---|---|---|---|---|
| 2023 | $6,198 | $50,400 | $12,630 | $37,770 |
| 2022 | $3,616 | $50,400 | $12,630 | $37,770 |
| 2021 | $3,630 | $50,400 | $12,630 | $37,770 |
| 2020 | $3,418 | $40,320 | $10,100 | $30,220 |
| 2019 | $3,417 | $40,320 | $10,100 | $30,220 |
| 2018 | $3,011 | $41,610 | $17,950 | $23,660 |
| 2017 | $3,000 | $41,610 | $17,950 | $23,660 |
| 2016 | $2,986 | $41,610 | $17,950 | $23,660 |
| 2015 | $2,934 | $41,610 | $17,950 | $23,660 |
| 2014 | $2,593 | $41,610 | $17,950 | $23,660 |
| 2013 | $2,592 | $41,610 | $17,950 | $23,660 |
Agents Affiliated with this Home
-

Seller's Agent in 2023
Julie Crowley
Howard Hanna
(216) 905-0628
6 in this area
117 Total Sales
-

Seller's Agent in 2018
Lisa Sisko
Keller Williams Greater Metropolitan
(440) 796-8043
6 in this area
475 Total Sales
-

Seller Co-Listing Agent in 2018
Debra Ribinskas
Keller Williams Greater Metropolitan
(440) 463-3013
3 in this area
208 Total Sales
Map
Source: MLS Now
MLS Number: 3983259
APN: 29-B-007-S-03-024
- 28835 Eddy Rd
- 29312 Nehls Park Dr
- 29355 Armadale Ave
- 29123 Ridge Rd
- 28846 Alton Rd
- 29213 Ridge Rd
- 2811 Bishop Rd
- 116 Arlington Cir
- 1531 E 290th St
- 2129 Buena Vista Dr
- 28900 Euclid Ave
- 1700 Maple St
- 1726 Lincoln Rd
- 29346 Park St
- 1743 Silver St
- 29901 Eddy Rd
- 1835 Rockefeller Rd
- 28030 Coolidge Dr
- 1670 Hillandale Dr
- 1365 Craneing Rd






