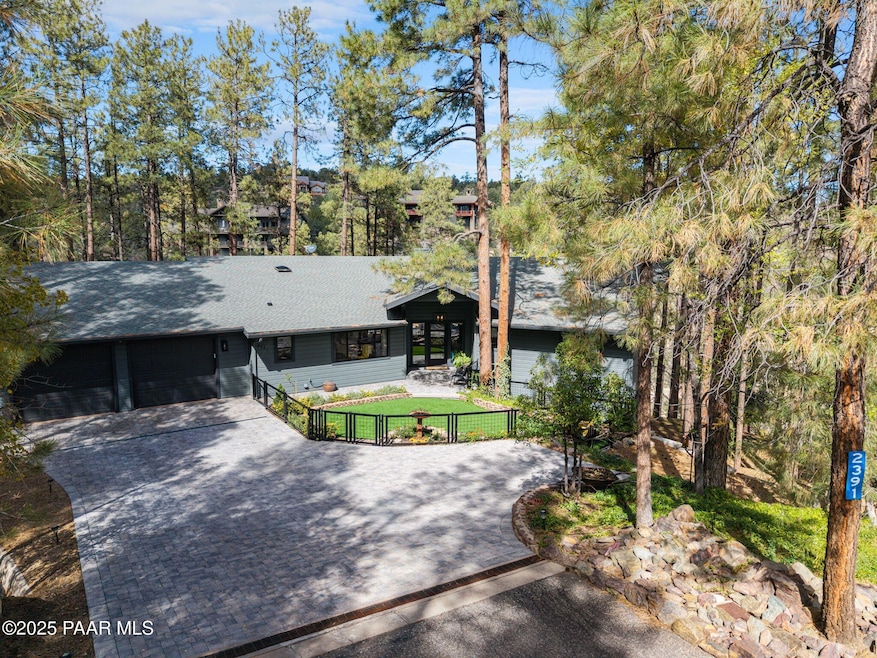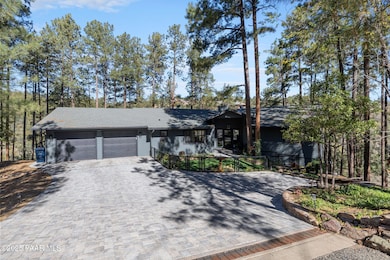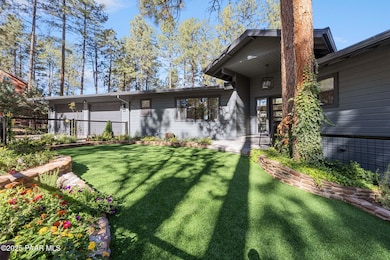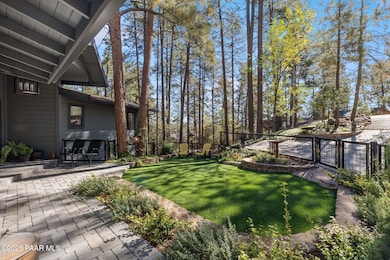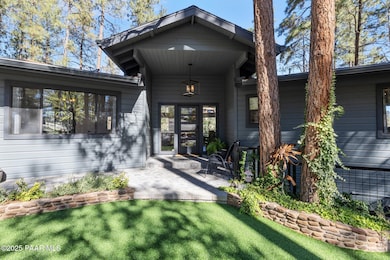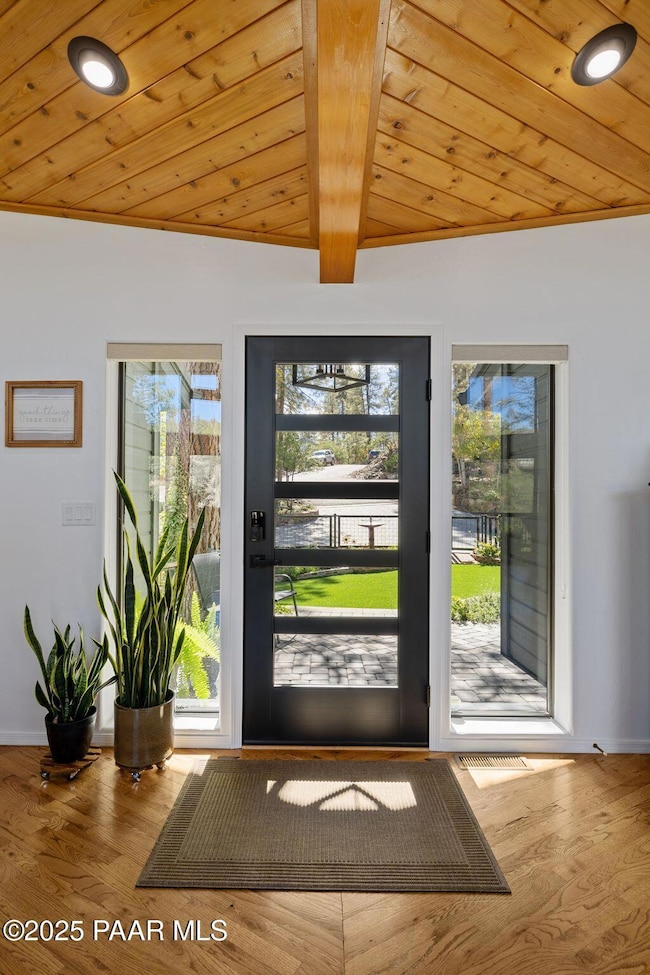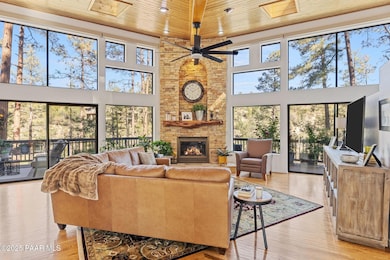2391 W Mountain Laurel Rd Prescott, AZ 86303
Estimated payment $7,228/month
Highlights
- Sauna
- Panoramic View
- Deck
- Lincoln Elementary School Rated A-
- Pine Trees
- Wood Flooring
About This Home
This is the one you've been waiting for! Meticulously updated with custom features that will go above and beyond your expectations! Amazing 4 bed 4 bath main level living in the serenity of the pines with NO HOA and Aspen creek right out your back door, only 10 minutes from downtown. Huge picture windows bring the forest right into your great room. A massive brand new 900sf composite deck gives the ultimate indoor/outdoor living. Sink into your private oasis in the primary custom bath while enjoying the wildlife right out your corner window. Storage galore in this modern ranch style home. Your guest's will enjoy their own private deck. Downstairs includes an in-law suite as well as their own living space with a wet bar and workout room with sauna. Don't let this one get away!
Home Details
Home Type
- Single Family
Est. Annual Taxes
- $4,516
Year Built
- Built in 1999
Lot Details
- 0.42 Acre Lot
- Property fronts a county road
- Partially Fenced Property
- Drip System Landscaping
- Native Plants
- Lot Has A Rolling Slope
- Pine Trees
- Property is zoned RIL35
Parking
- 2 Car Attached Garage
- Driveway
Property Views
- Panoramic
- Woods
- Trees
- Creek or Stream
- Mountain
- Rock
Home Design
- Composition Roof
- Cedar
Interior Spaces
- 3,509 Sq Ft Home
- 2-Story Property
- Wet Bar
- Bar
- Beamed Ceilings
- Ceiling Fan
- Gas Fireplace
- Double Pane Windows
- Shades
- Drapes & Rods
- Aluminum Window Frames
- Window Screens
- Formal Dining Room
- Sauna
- Home Security System
Kitchen
- Convection Oven
- Built-In Gas Oven
- Stove
- Cooktop
- Microwave
- Dishwasher
- Disposal
Flooring
- Wood
- Carpet
- Tile
- Vinyl
Bedrooms and Bathrooms
- 4 Bedrooms
- Split Bedroom Floorplan
- Walk-In Closet
- Granite Bathroom Countertops
Laundry
- Dryer
- Washer
- Sink Near Laundry
Finished Basement
- Exterior Basement Entry
- Stubbed For A Bathroom
Accessible Home Design
- Level Entry For Accessibility
Eco-Friendly Details
- ENERGY STAR Qualified Appliances
- Energy-Efficient HVAC
Outdoor Features
- Access to stream, creek or river
- Deck
- Covered Patio or Porch
- Separate Outdoor Workshop
- Rain Gutters
Utilities
- Forced Air Heating and Cooling System
- Hot Water Heating System
- Heating System Uses Natural Gas
- Underground Utilities
- Three-Phase Power
- 220 Volts
- Water Purifier
- Septic System
- Satellite Dish
Community Details
- No Home Owners Association
- Rancho Vista Hills Subdivision
Listing and Financial Details
- Assessor Parcel Number 16
Map
Home Values in the Area
Average Home Value in this Area
Tax History
| Year | Tax Paid | Tax Assessment Tax Assessment Total Assessment is a certain percentage of the fair market value that is determined by local assessors to be the total taxable value of land and additions on the property. | Land | Improvement |
|---|---|---|---|---|
| 2026 | $4,516 | $94,593 | -- | -- |
| 2024 | $4,349 | $90,877 | -- | -- |
| 2023 | $4,349 | $71,202 | $8,210 | $62,992 |
| 2022 | $4,176 | $58,901 | $6,449 | $52,452 |
| 2021 | $4,277 | $58,380 | $5,953 | $52,427 |
| 2020 | $4,225 | $0 | $0 | $0 |
| 2019 | $4,143 | $0 | $0 | $0 |
| 2018 | $4,487 | $0 | $0 | $0 |
| 2017 | $4,263 | $0 | $0 | $0 |
| 2016 | $3,702 | $0 | $0 | $0 |
| 2015 | $3,567 | $0 | $0 | $0 |
| 2014 | -- | $0 | $0 | $0 |
Property History
| Date | Event | Price | List to Sale | Price per Sq Ft | Prior Sale |
|---|---|---|---|---|---|
| 10/24/2025 10/24/25 | Pending | -- | -- | -- | |
| 10/18/2025 10/18/25 | For Sale | $1,299,999 | +36.8% | $370 / Sq Ft | |
| 11/18/2021 11/18/21 | Sold | $950,000 | -9.5% | $271 / Sq Ft | View Prior Sale |
| 11/04/2021 11/04/21 | Pending | -- | -- | -- | |
| 09/15/2021 09/15/21 | For Sale | $1,050,000 | +81.0% | $299 / Sq Ft | |
| 12/19/2016 12/19/16 | Sold | $580,000 | -6.3% | $165 / Sq Ft | View Prior Sale |
| 11/19/2016 11/19/16 | Pending | -- | -- | -- | |
| 09/07/2016 09/07/16 | For Sale | $619,000 | -- | $176 / Sq Ft |
Purchase History
| Date | Type | Sale Price | Title Company |
|---|---|---|---|
| Special Warranty Deed | -- | None Listed On Document | |
| Warranty Deed | $950,000 | Yavapai Title Agency Inc | |
| Warranty Deed | $580,000 | Pioneer Title Agency Inc | |
| Interfamily Deed Transfer | -- | None Available | |
| Warranty Deed | $397,000 | Capital Title Agency | |
| Warranty Deed | $271,267 | Transnation Title Ins Co | |
| Quit Claim Deed | -- | Transnation Title Ins Co |
Mortgage History
| Date | Status | Loan Amount | Loan Type |
|---|---|---|---|
| Previous Owner | $417,000 | New Conventional | |
| Previous Owner | $317,500 | New Conventional | |
| Previous Owner | $217,000 | New Conventional |
Source: Prescott Area Association of REALTORS®
MLS Number: 1077257
APN: 108-24-016C
- 2370 W Mountain Laurel Rd
- 3185 W Warm Springs Rd
- 2308 W Mountain Laurel Rd
- 2158 Forest Mountain Rd
- 2182 W Mountain Laurel Rd
- 2168 W Mountain Laurel Rd
- 705 S Rancho Vista Dr
- 705 S Rancho Vista Dr Unit 136
- 5000-012j W Copper Basin Rd
- 3745 W Copper Basin Rd
- 5000-012k W Copper Basin Rd
- 1024 W Copper Basin Rd
- 760 Woodridge Ln
- 789 Crosscreek Dr
- 788 Crosscreek Dr
- 2191 Forest Mountain Rd
- 855 Angelita Dr
- 830 Malia Way
- 776 Hideaway Ln Unit 24
- 1944 Lazy Meadow Ln
