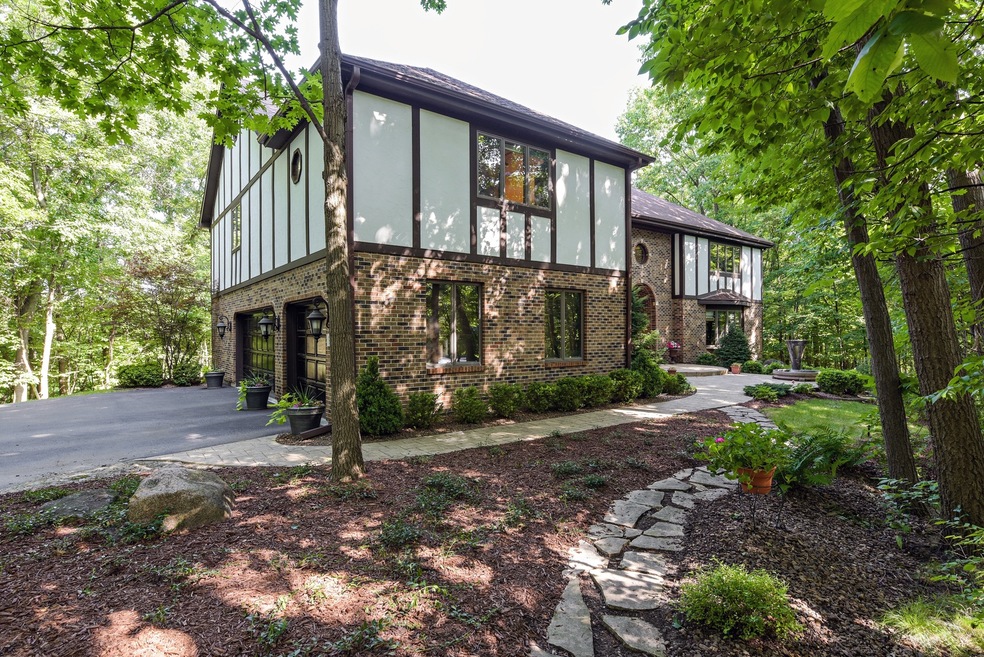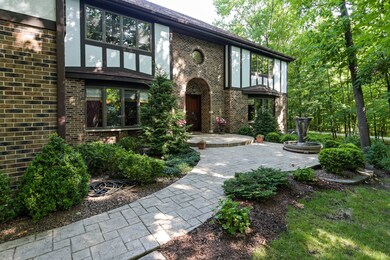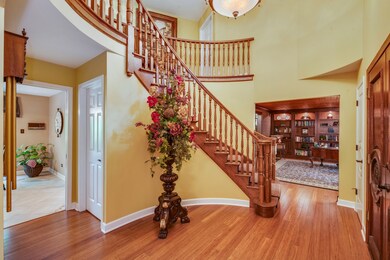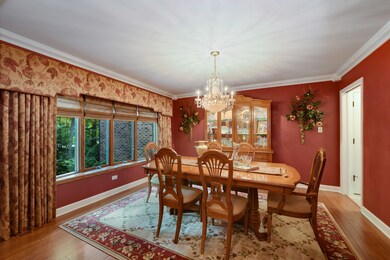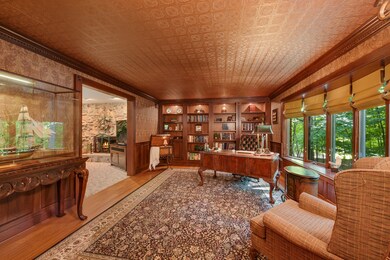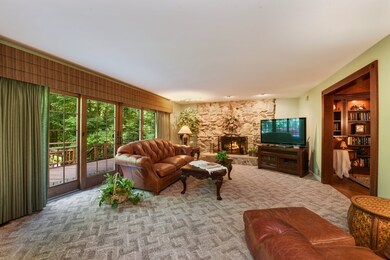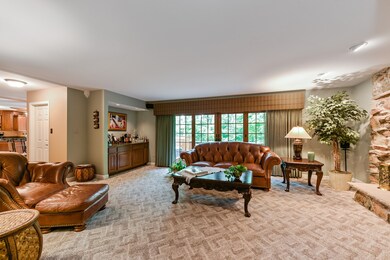
23912 S Plum Valley Dr Crete, IL 60417
Goodenow NeighborhoodHighlights
- Vaulted Ceiling
- Walk-In Pantry
- Attached Garage
- Wood Flooring
- Skylights
- Soaking Tub
About This Home
As of March 2025Truly EXQUISITE Tudor-Style home PERFECTLY nestled on a BEAUTIFUL, PRIVATE wooded lot! The amount of features this home offers is simply INCREDIBLE! The main level of this GORGEOUS home boasts top-of-the-line amenities including a formal dining room, library with cherry wood built-in shelves, family room with large windows w/ custom drapes, stone surround gas FP, wet bar & sight lines to the BREATHTAKING kitchen! The eat-in kitchen offers high-end finishes such as Silestone countertops, dining space and doors to the deck offering an IMPECCABLE view! The main level also offers a laundry room and a study! The LAVISH, upper level has 5 HUGE bedrooms including the master suite with features to make it feel like a LUXURY RETREAT! Sitting area, balcony, and IMPECCABLE private bath with a UNIQUE soaking tub, double vanity and W/I shower... Not to mention a full finished basement with FP and so much more! This home is embellished with MAGNIFICENCE on a GRAND SCALE. Come see for yourself!
Last Agent to Sell the Property
McColly Real Estate License #475133794 Listed on: 07/17/2018

Home Details
Home Type
- Single Family
Est. Annual Taxes
- $16,492
Year Built
- 1987
Parking
- Attached Garage
- Garage Door Opener
- Side Driveway
- Garage Is Owned
Home Design
- Brick Exterior Construction
Interior Spaces
- Wet Bar
- Vaulted Ceiling
- Skylights
- Wood Burning Fireplace
- Fireplace With Gas Starter
- Entrance Foyer
- Library
- Utility Room with Study Area
- Laundry on main level
- Wood Flooring
Kitchen
- Breakfast Bar
- Walk-In Pantry
Bedrooms and Bathrooms
- Primary Bathroom is a Full Bathroom
- Bathroom on Main Level
- Dual Sinks
- Soaking Tub
- Separate Shower
Finished Basement
- Basement Fills Entire Space Under The House
- Finished Basement Bathroom
Utilities
- Forced Air Heating and Cooling System
Ownership History
Purchase Details
Home Financials for this Owner
Home Financials are based on the most recent Mortgage that was taken out on this home.Purchase Details
Home Financials for this Owner
Home Financials are based on the most recent Mortgage that was taken out on this home.Purchase Details
Home Financials for this Owner
Home Financials are based on the most recent Mortgage that was taken out on this home.Purchase Details
Home Financials for this Owner
Home Financials are based on the most recent Mortgage that was taken out on this home.Purchase Details
Similar Homes in Crete, IL
Home Values in the Area
Average Home Value in this Area
Purchase History
| Date | Type | Sale Price | Title Company |
|---|---|---|---|
| Warranty Deed | $390,000 | Chicago Title | |
| Warranty Deed | $483,500 | -- | |
| Deed | $318,000 | Fidelity National Title | |
| Interfamily Deed Transfer | -- | None Available | |
| Interfamily Deed Transfer | -- | Ticor Title | |
| Warranty Deed | -- | -- |
Mortgage History
| Date | Status | Loan Amount | Loan Type |
|---|---|---|---|
| Open | $360,000 | New Conventional | |
| Previous Owner | $435,150 | New Conventional | |
| Previous Owner | $252,000 | New Conventional | |
| Previous Owner | $254,400 | New Conventional | |
| Previous Owner | $275,000 | Fannie Mae Freddie Mac | |
| Previous Owner | $133,000 | Unknown | |
| Previous Owner | $309,700 | Credit Line Revolving | |
| Previous Owner | $125,000 | Credit Line Revolving |
Property History
| Date | Event | Price | Change | Sq Ft Price |
|---|---|---|---|---|
| 03/21/2025 03/21/25 | Sold | $390,000 | -2.5% | $98 / Sq Ft |
| 10/31/2024 10/31/24 | Pending | -- | -- | -- |
| 10/21/2024 10/21/24 | Price Changed | $400,000 | -14.9% | $101 / Sq Ft |
| 10/21/2024 10/21/24 | For Sale | $470,000 | 0.0% | $119 / Sq Ft |
| 09/25/2024 09/25/24 | Pending | -- | -- | -- |
| 09/23/2024 09/23/24 | Price Changed | $470,000 | +3.3% | $119 / Sq Ft |
| 09/16/2024 09/16/24 | Price Changed | $455,000 | -1.1% | $115 / Sq Ft |
| 09/03/2024 09/03/24 | For Sale | $460,000 | -4.9% | $116 / Sq Ft |
| 08/25/2022 08/25/22 | Sold | $483,500 | +0.8% | $122 / Sq Ft |
| 07/18/2022 07/18/22 | Pending | -- | -- | -- |
| 07/01/2022 07/01/22 | For Sale | $479,900 | +50.9% | $121 / Sq Ft |
| 10/12/2018 10/12/18 | Sold | $318,000 | +0.2% | $80 / Sq Ft |
| 07/20/2018 07/20/18 | Pending | -- | -- | -- |
| 07/17/2018 07/17/18 | For Sale | $317,500 | -- | $80 / Sq Ft |
Tax History Compared to Growth
Tax History
| Year | Tax Paid | Tax Assessment Tax Assessment Total Assessment is a certain percentage of the fair market value that is determined by local assessors to be the total taxable value of land and additions on the property. | Land | Improvement |
|---|---|---|---|---|
| 2023 | $16,492 | $160,373 | $23,841 | $136,532 |
| 2022 | $16,103 | $125,893 | $21,188 | $104,705 |
| 2021 | $11,690 | $118,016 | $19,399 | $98,617 |
| 2020 | $12,245 | $110,492 | $18,067 | $92,425 |
| 2019 | $11,758 | $103,846 | $16,980 | $86,866 |
| 2018 | $11,604 | $101,610 | $16,614 | $84,996 |
| 2017 | $11,000 | $93,606 | $15,305 | $78,301 |
| 2016 | $10,973 | $93,001 | $15,206 | $77,795 |
| 2015 | $11,349 | $90,512 | $14,799 | $75,713 |
| 2014 | $11,349 | $109,104 | $16,169 | $92,935 |
| 2013 | $11,349 | $114,328 | $16,943 | $97,385 |
Agents Affiliated with this Home
-

Seller's Agent in 2025
Denise Foote
Baird Warner
(708) 203-1131
5 in this area
136 Total Sales
-

Buyer's Agent in 2025
Jamie Prisco
@ Properties
(708) 250-4319
1 in this area
49 Total Sales
-

Seller's Agent in 2022
Shelly Askin
Coldwell Banker Realty
1 in this area
72 Total Sales
-

Buyer's Agent in 2022
Zipporaha Johnson
Baird Warner
(773) 988-1409
1 in this area
78 Total Sales
-

Seller's Agent in 2018
Gina Guarino
McColly Real Estate
(219) 765-6698
8 in this area
394 Total Sales
Map
Source: Midwest Real Estate Data (MRED)
MLS Number: MRD10021196
APN: 23-16-07-106-001
- 23864 S Plum Valley Dr
- 24029 S Plum Valley Dr
- 23810 E Jonathan Ln
- 2639 E Shady Grove Ct
- 24307 S Plum Valley Dr
- 19501 S Torrence Ave
- Vacant S Torrence Ave
- 3208 E Buried Oak Dr
- 3306 E Forestview Trail
- 869 Yorkshire Terrace
- 24541 S Wildwood Trail
- 24656 S Willow Brook Trail
- 3460 E Challas Entrance
- 1848 E Marmion Place
- 24827 S Chestnut Ln
- 156 Trillium Dr
- 2938 E Shagbark Trail
- 23243 S Volbrecht Rd
- 99 Indigo Dr
- 22636 Theodore Ave
