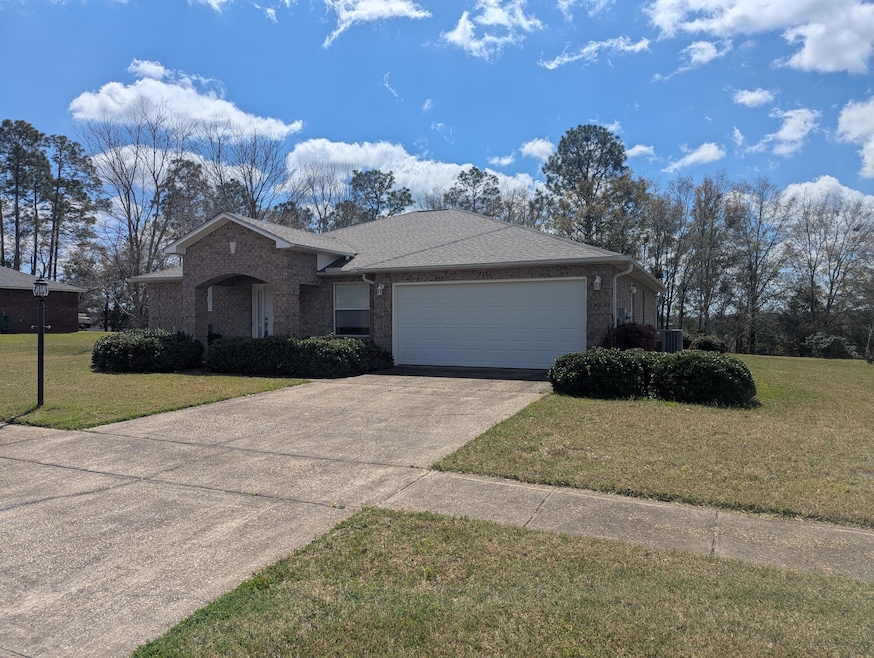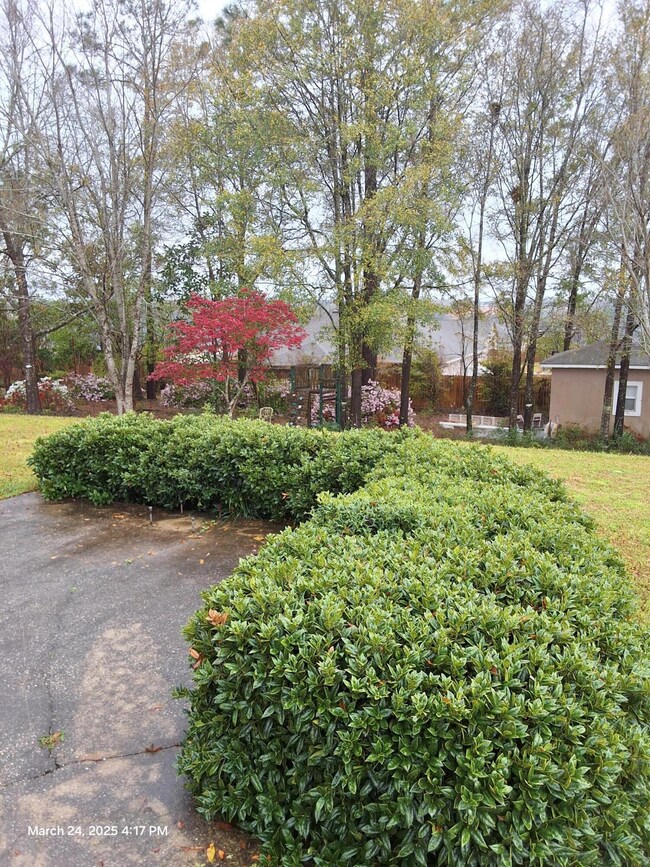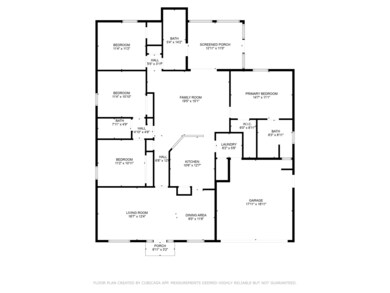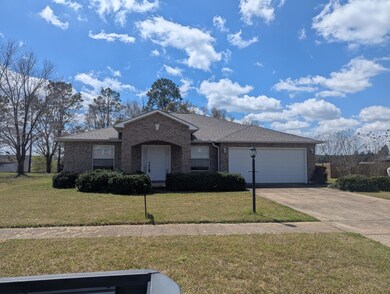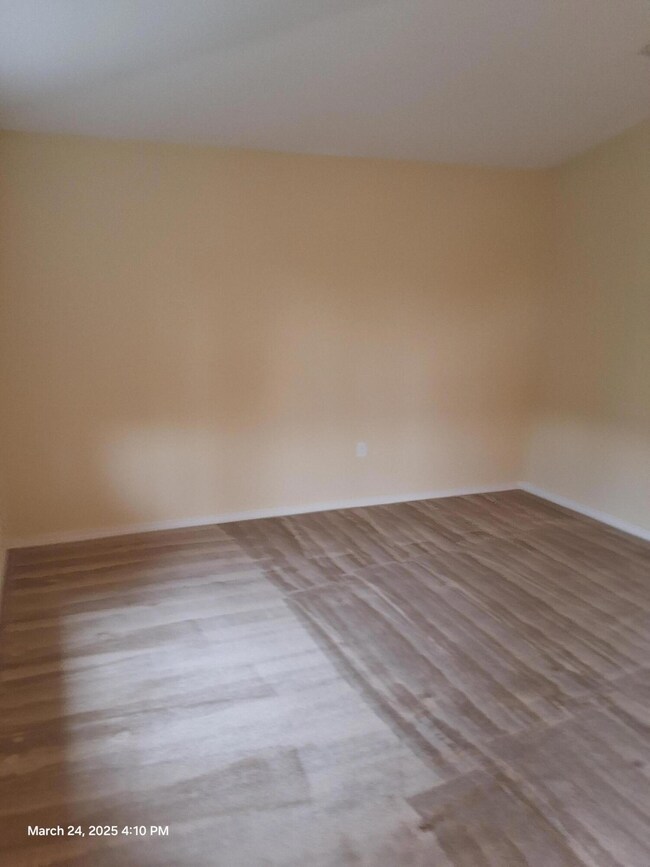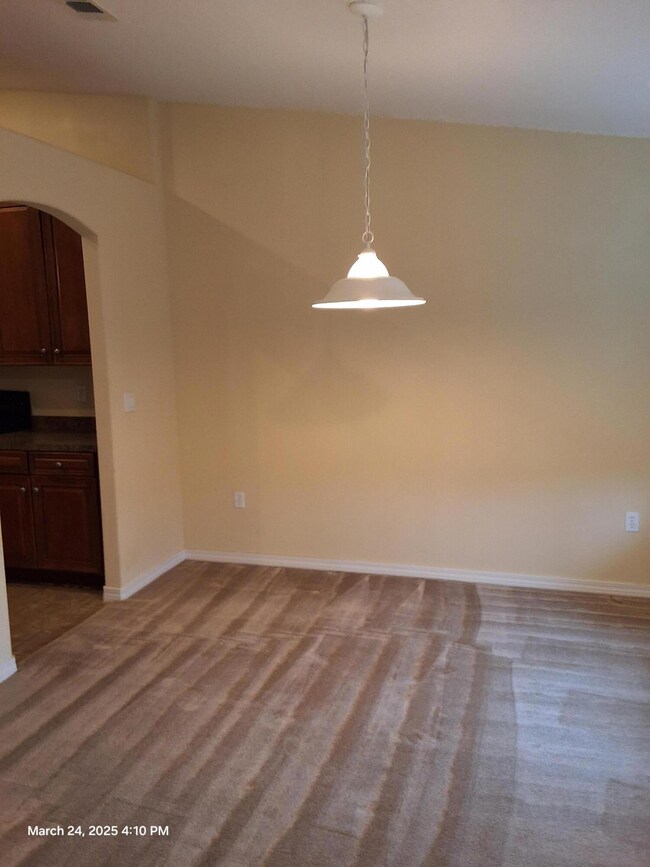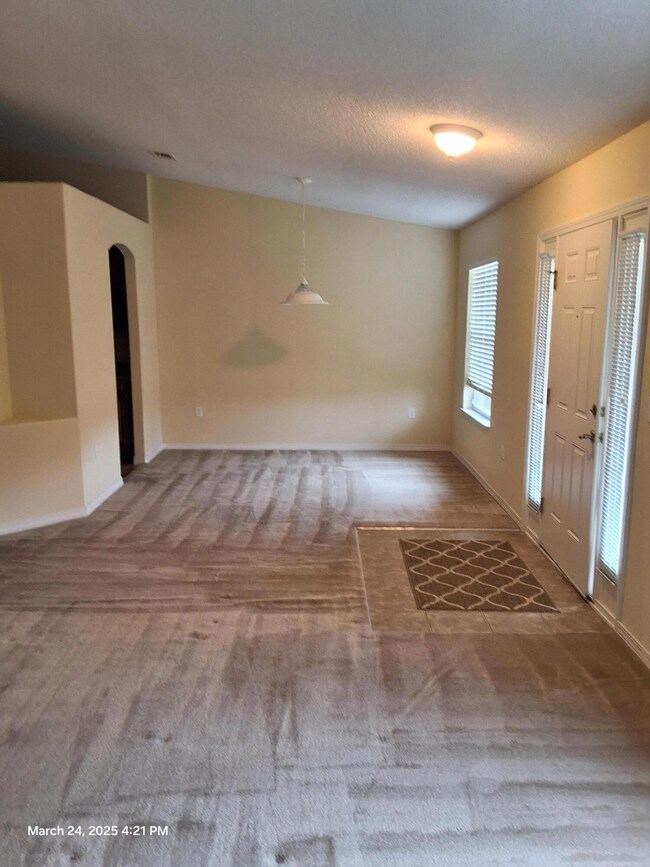2392 Cumberland Way Crestview, FL 32536
Estimated payment $1,618/month
Highlights
- Contemporary Architecture
- Screened Porch
- Separate Outdoor Workshop
- Cathedral Ceiling
- Walk-In Pantry
- 2 Car Attached Garage
About This Home
Check out this all brick 4 bedroom, 3 bath on .52 acres~ Formal living room, dining room~ Family room with French doors opening onto the screened porch, cathedral ceiling & plant ledges~ Master bedroom with walk in closet, master bath has garden tub, separate shower, double solid surface vanity~ Kitchen has stainless steel appliances, with breakfast bar opening into the family room~ Living areas carpeted, all wet areas vinyl flooring~ Granite window sills~ Large back yard with shop~ Termite bond~ Water filter system~ Screened in back porch that overlooks the large backyard with patio and sidewalk around to the front of the property ~Roof 2024 ~ AC 2016 ~ Septic tank replaced in 2025 ~ Ventilated Garage
Home Details
Home Type
- Single Family
Est. Annual Taxes
- $108
Year Built
- Built in 2007
Lot Details
- 0.54 Acre Lot
- Lot Dimensions are 116 x 119
- Property fronts a county road
- Interior Lot
- Cleared Lot
- Property is zoned County, Deed Restrictions, Resid Single Family
HOA Fees
- $15 Monthly HOA Fees
Parking
- 2 Car Attached Garage
- Automatic Garage Door Opener
Home Design
- Contemporary Architecture
- Brick Exterior Construction
- Slab Foundation
- Frame Construction
- Dimensional Roof
- Pitched Roof
- Ridge Vents on the Roof
- Vinyl Trim
Interior Spaces
- 1,908 Sq Ft Home
- 1-Story Property
- Woodwork
- Cathedral Ceiling
- Double Pane Windows
- Family Room
- Living Room
- Dining Room
- Screened Porch
- Home Security System
Kitchen
- Breakfast Bar
- Walk-In Pantry
- Electric Oven or Range
- Microwave
- Ice Maker
- Dishwasher
Flooring
- Painted or Stained Flooring
- Wall to Wall Carpet
- Vinyl
Bedrooms and Bathrooms
- 4 Bedrooms
- Split Bedroom Floorplan
- En-Suite Primary Bedroom
- 3 Full Bathrooms
- Dual Vanity Sinks in Primary Bathroom
- Separate Shower in Primary Bathroom
- Soaking Tub
- Garden Bath
Laundry
- Laundry Room
- Exterior Washer Dryer Hookup
Outdoor Features
- Patio
- Separate Outdoor Workshop
Schools
- Bob Sikes Elementary School
- Davidson Middle School
- Crestview High School
Utilities
- Central Heating and Cooling System
- Electric Water Heater
- Septic Tank
Community Details
- Carnegie Hills Ph 1 Subdivision
- The community has rules related to covenants
Listing and Financial Details
- Assessor Parcel Number 30-4N-23-1100-000B-0080
Map
Home Values in the Area
Average Home Value in this Area
Tax History
| Year | Tax Paid | Tax Assessment Tax Assessment Total Assessment is a certain percentage of the fair market value that is determined by local assessors to be the total taxable value of land and additions on the property. | Land | Improvement |
|---|---|---|---|---|
| 2024 | $108 | $156,625 | -- | -- |
| 2023 | $108 | $150,563 | $0 | $0 |
| 2022 | $105 | $146,178 | $0 | $0 |
| 2021 | $102 | $141,920 | $0 | $0 |
| 2020 | $99 | $139,961 | $0 | $0 |
| 2019 | $99 | $136,814 | $0 | $0 |
| 2018 | $99 | $133,869 | $0 | $0 |
| 2017 | $99 | $131,116 | $0 | $0 |
| 2016 | $99 | $128,419 | $0 | $0 |
| 2015 | $99 | $127,526 | $0 | $0 |
| 2014 | $96 | $126,514 | $0 | $0 |
Property History
| Date | Event | Price | List to Sale | Price per Sq Ft |
|---|---|---|---|---|
| 09/25/2025 09/25/25 | Pending | -- | -- | -- |
| 08/27/2025 08/27/25 | Price Changed | $303,000 | -6.8% | $159 / Sq Ft |
| 06/27/2025 06/27/25 | For Sale | $325,000 | 0.0% | $170 / Sq Ft |
| 06/15/2025 06/15/25 | Pending | -- | -- | -- |
| 05/14/2025 05/14/25 | Price Changed | $325,000 | -3.0% | $170 / Sq Ft |
| 03/25/2025 03/25/25 | For Sale | $335,000 | -- | $176 / Sq Ft |
Purchase History
| Date | Type | Sale Price | Title Company |
|---|---|---|---|
| Warranty Deed | $219,000 | Hbi Title Company |
Source: Emerald Coast Association of REALTORS®
MLS Number: 970889
APN: 30-4N-23-1100-000B-0080
- 2017 Broad St
- 2004 Broad St
- 6202 Plum Orchard Way
- 6014 Oak Hill Rd
- 6016 Oak Hill Rd
- 6353 Havenmist Ln
- 2540 Taylor Rd
- 2604 Butterfly Alley
- Vacant Lake Silver Rd
- 6215 Shire Ln
- 6101 Walk Along Way
- 2603 Palamino Trail
- 5878 Saratoga Dr
- 2604 Pinto Ln
- 5863 Hunting Meadows Dr
- 000 Cricket Ln
- 6003 Cricket Ln
- 6009 Cricket Ln
- 6007 Cricket Ln
- 6039 Walk Along Way
