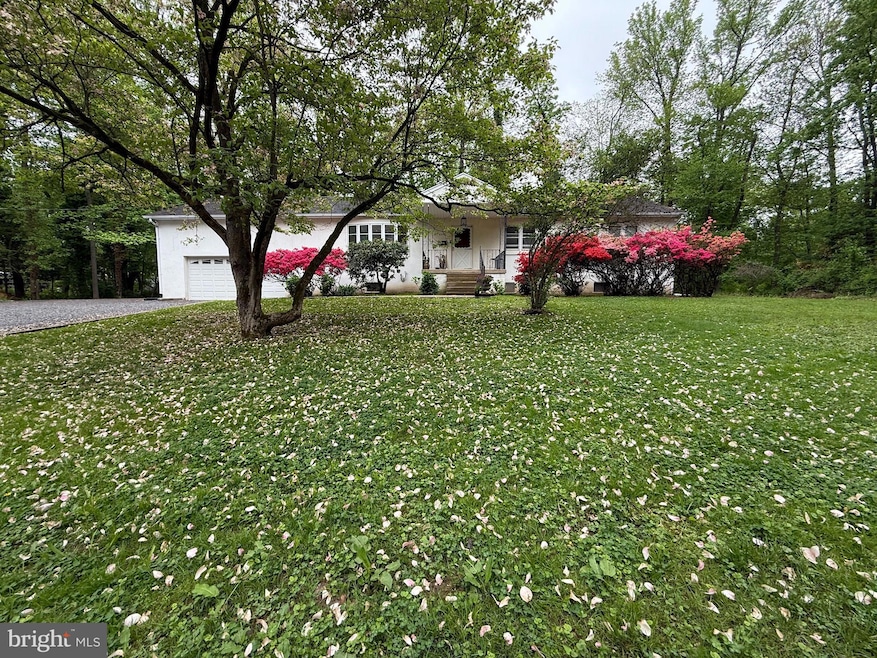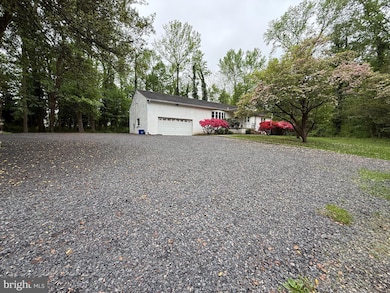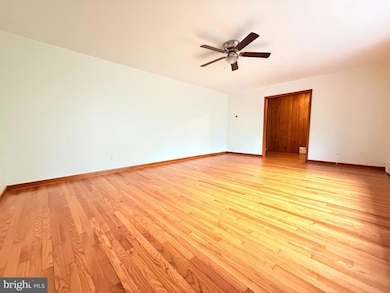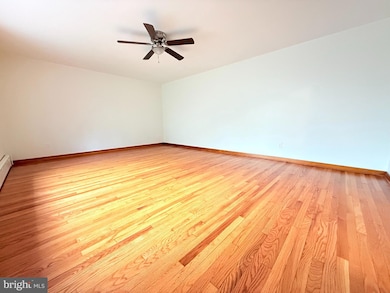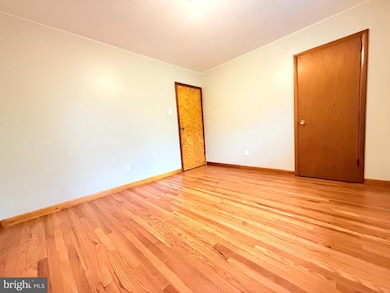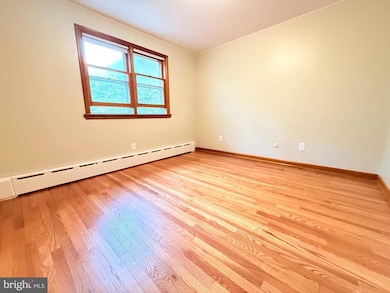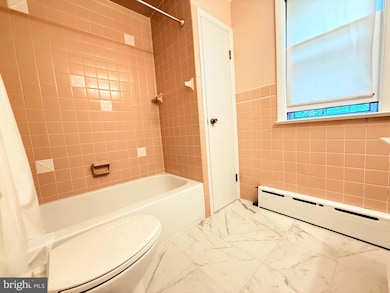2392 E Ave Levittown, PA 19056
Bristol Township NeighborhoodHighlights
- Raised Ranch Architecture
- Attic
- No HOA
- Wood Flooring
- 1 Fireplace
- Living Room
About This Home
Welcome to 2392 E Avenue, a beautiful home tucked away in Levittown. This 3-bedroom, 2 full bathroom home is nestled in the woods giving it a peaceful wooded feel that sets you apart from other homes. This home boasts newly redone hardwood floors throughout that add an additional elegance to the home. You will notice many large windows which give ample natural light to the home. The home has a large living room and kitchen which is perfect for hosting and entertaining. The kitchen provides plenty of workspace with an attached dining area. Off the kitchen you have a large laundry room complete with a washer and dryer. There is also an easily accessible attic that runs the length of the home for additional storage. The primary bedroom has an ensuite bathroom which features a large standing shower. Additionally, the second full bathroom is located in the hall and contains a tub shower combo. This bathroom is easily accessible from the other 2 bedrooms. The bedrooms have a ceiling fan for additional comfort. Outside, enjoy a spacious yard surrounded by plenty of beautiful greenery and trees for additional privacy and tranquility. There is ample off-street parking for multiple vehicles. Don’t miss this rare opportunity to have a combination of suburban convenience and natural charm-schedule your showing today! Note: the Landlord will retain full access to the garage and basement. Lawn cutting will be managed by the landlord and is included within the monthly price.
Home Details
Home Type
- Single Family
Est. Annual Taxes
- $8,962
Year Built
- Built in 1969
Lot Details
- 8,712 Sq Ft Lot
- Property is zoned R1
Home Design
- Raised Ranch Architecture
- Frame Construction
- Concrete Perimeter Foundation
Interior Spaces
- 1,896 Sq Ft Home
- Property has 1 Level
- 1 Fireplace
- Living Room
- Dining Room
- Wood Flooring
- Attic
Bedrooms and Bathrooms
- 3 Main Level Bedrooms
- 2 Full Bathrooms
Parking
- 4 Parking Spaces
- 4 Driveway Spaces
- Gravel Driveway
Schools
- Mill Creek Elementary School
- Neil Armstrong Middle School
- Truman High School
Utilities
- Window Unit Cooling System
- Heating System Uses Oil
- Electric Baseboard Heater
- Well
- Electric Water Heater
Listing and Financial Details
- Residential Lease
- Security Deposit $2,800
- Tenant pays for all utilities
- No Smoking Allowed
- 12-Month Min and 24-Month Max Lease Term
- Available 5/9/25
- Assessor Parcel Number 05-015-105
Community Details
Overview
- No Home Owners Association
- Newportville Subdivision
Pet Policy
- $50 Monthly Pet Rent
- Dogs Allowed
Map
Source: Bright MLS
MLS Number: PABU2095442
APN: 05-015-105
- 3702 Nichol St
- 0 Naples St
- 2602 Avenue E
- L:003 Newportville Rd
- 3611 Lower Rd
- 1934 Ford
- 4400 Newportville Rd
- 1812 Hazel Ave
- 2619 & 2701 New Falls Rd
- 2803 New Falls Rd
- 0 West Ave
- 1302 Gibson Rd Unit 35
- 1302 Gibson Rd Unit 73
- 1302 Gibson Rd Unit 47
- 5205 Bay Rd
- 3300 Broadway Ave
- 1555 Mile St
- 1551 Mile St
- 359 Dartmouth Ct Unit 359
- 1505 Moore St Unit 203
