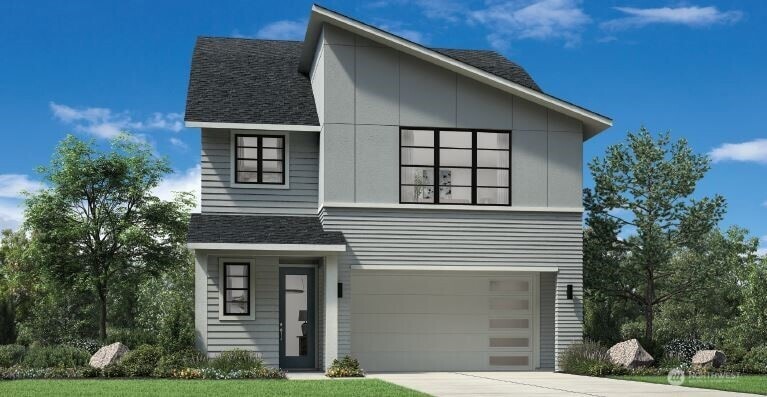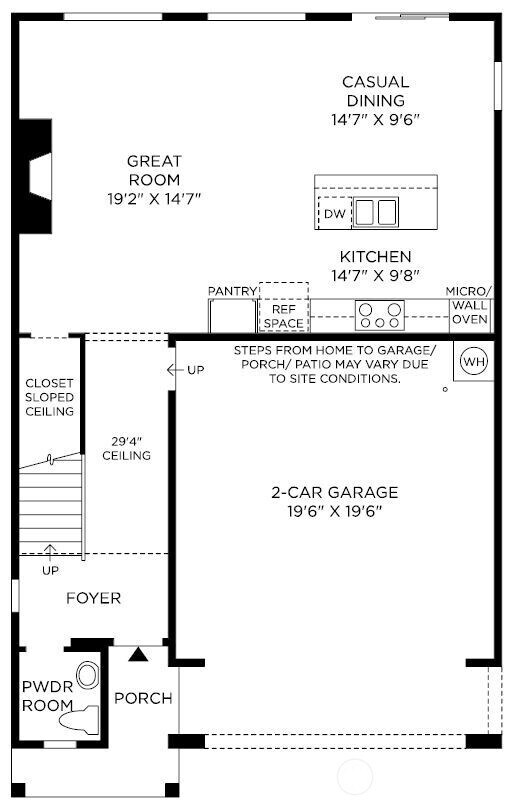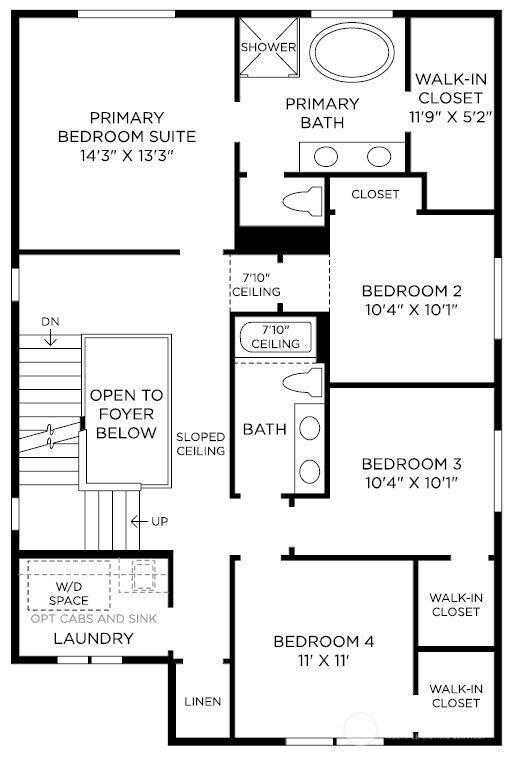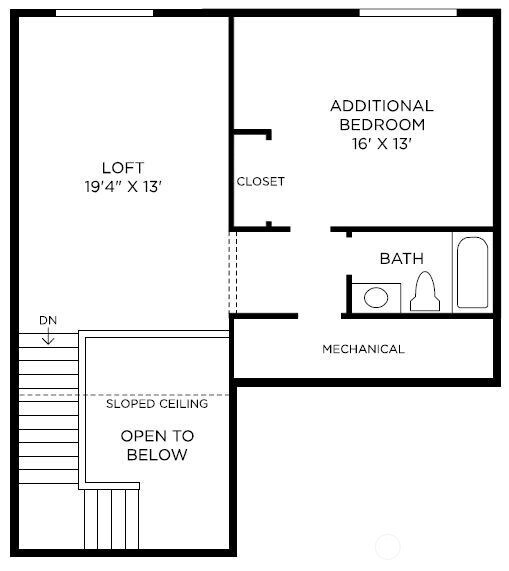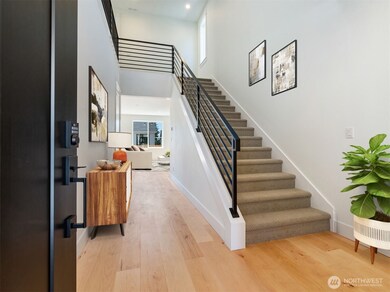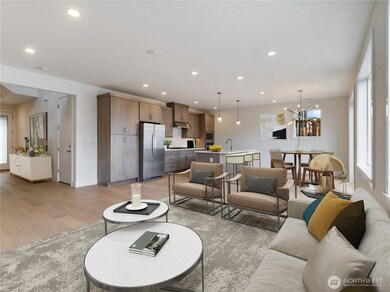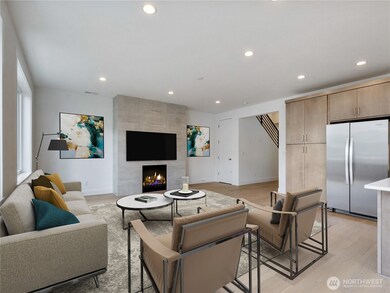23922 38th (Homesite 1) Ave SE Bothell, WA 98021
Canyon Creek NeighborhoodEstimated payment $8,513/month
Highlights
- New Construction
- Private Yard
- Forced Air Heating and Cooling System
- Woodin Elementary School Rated A
- Walk-In Closet
- Bathroom on Main Level
About This Home
Newly priced! This East facing Deming with Loft Contemporary is a well-designed layout with all features hand-selected by our professional design team to enhance your Luxury living experience. Beautiful upgrades throughout this home situated on a nice corner homesite. The gourmet chef's kitchen features a gas cooktop, large island, ample counter and cabinet space with additional pantry. The primary suite includes walk-in closet and spa-like primary bath with dual sinks, shower, and soaking tub. The 3rd floor loft provides additional living space for flexibility to fit your lifestyle. Fall completion and Northshore School district. Showings by APPOINTMENT ONLY. If represented, Buyer's Broker must accompany Buyer first site visit.
Source: Northwest Multiple Listing Service (NWMLS)
MLS#: 2351795
Property Details
Home Type
- Condominium
Year Built
- Built in 2025 | New Construction
Lot Details
- East Facing Home
- Sprinkler System
- Private Yard
HOA Fees
- $293 Monthly HOA Fees
Parking
- 2 Car Garage
Home Design
- Composition Roof
- Wood Siding
- Cement Board or Planked
- Wood Composite
Interior Spaces
- 2,733 Sq Ft Home
- 3-Story Property
- Gas Fireplace
Kitchen
- Gas Oven or Range
- Stove
- Microwave
- Dishwasher
- Disposal
Flooring
- Carpet
- Ceramic Tile
- Vinyl Plank
Bedrooms and Bathrooms
- 5 Bedrooms
- Walk-In Closet
- Bathroom on Main Level
Utilities
- Forced Air Heating and Cooling System
- Heat Pump System
- Water Heater
Community Details
- Association fees include common area maintenance, lawn service, road maintenance, snow removal
- 15 Units
- Chelsey Hawkins Association
- Secondary HOA Phone (425) 541-8065
- Orchard Lane Condos
- Bothell Subdivision
- Park Phone (425) 541-8065 | Manager Chelsey Hawkins
Listing and Financial Details
- Assessor Parcel Number 01240100000100
Map
Home Values in the Area
Average Home Value in this Area
Property History
| Date | Event | Price | List to Sale | Price per Sq Ft |
|---|---|---|---|---|
| 07/31/2025 07/31/25 | Pending | -- | -- | -- |
| 06/24/2025 06/24/25 | Price Changed | $1,312,995 | -7.0% | $480 / Sq Ft |
| 06/13/2025 06/13/25 | Price Changed | $1,412,384 | -6.6% | $517 / Sq Ft |
| 05/16/2025 05/16/25 | Price Changed | $1,512,384 | +2.3% | $553 / Sq Ft |
| 05/16/2025 05/16/25 | Price Changed | $1,478,676 | +3.1% | $541 / Sq Ft |
| 03/27/2025 03/27/25 | For Sale | $1,433,670 | -- | $525 / Sq Ft |
Source: Northwest Multiple Listing Service (NWMLS)
MLS Number: 2351795
- Plan 2330 Modeled at Greenleaf Grove
- Plan 2605 at Greenleaf Grove
- Plan 2755 at Greenleaf Grove
- Plan 2070 at Greenleaf Grove
- Plan 2350 at Greenleaf Grove
- Plan 2745 at Greenleaf Grove
- Plan 2925 at Greenleaf Grove
- 23930 36 Ave SE Unit 8
- 3906 243rd Place SE Unit P202
- 3926 243rd Place SE Unit H-201
- 3915 243rd Place SE Unit K204
- 3508 237th St SE Unit 47
- 23611 35th Dr SE Unit 31
- 23605 35th Dr SE Unit 30
- 3509 237th St SE Unit 27
- 12012 NE 204th Place Unit C203
- 12019 NE 204th Place Unit D303
- 12023 NE 204th Place Unit E303
- 4122 235th Place SE
- 23426 35th Ave SE
