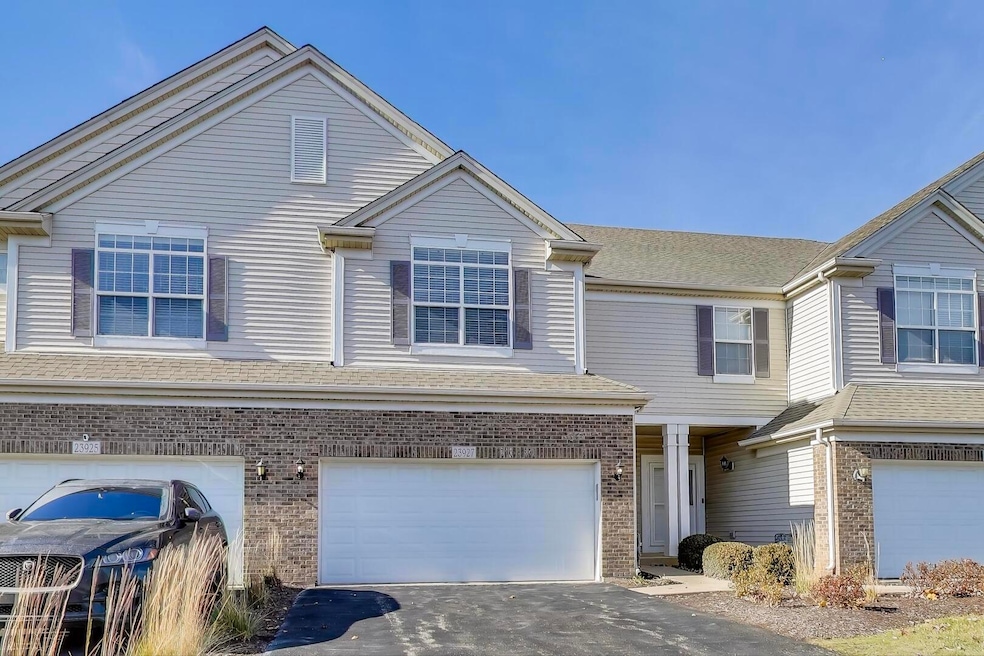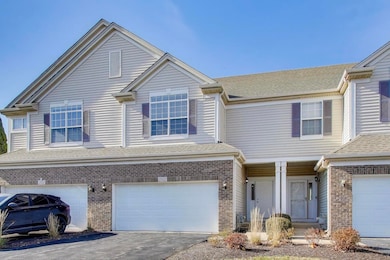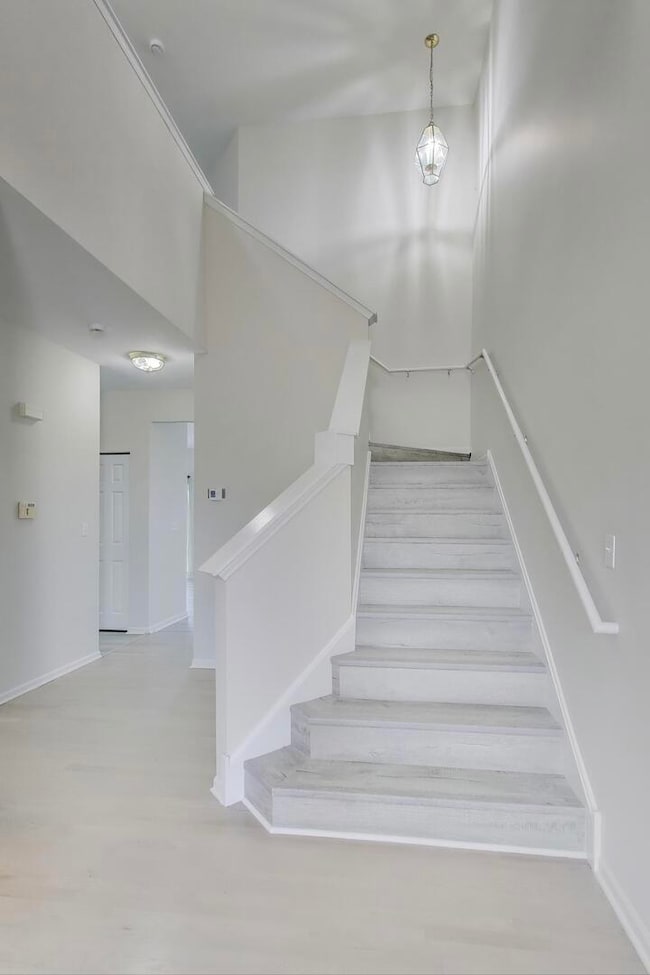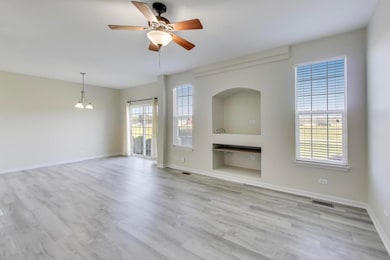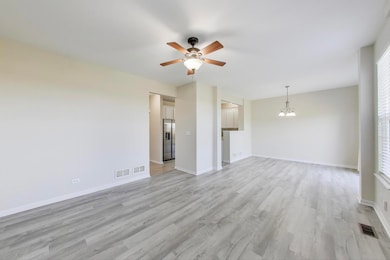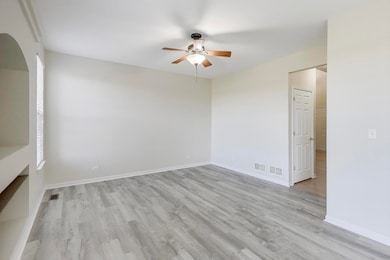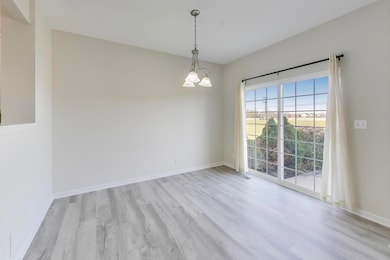23927 Mc Mullin Cir Unit 642 Plainfield, IL 60586
East Plainfield NeighborhoodHighlights
- Living Room
- Laundry Room
- Dining Room
- Plainfield Central High School Rated A-
- Forced Air Heating and Cooling System
- Family Room
About This Home
Rarely available unit in Parkview Meadows of Plainfield! Beautifully Updated 3beds, 3.5baths townhouse, fully finished basement! Move-in ready: featuring new vinyl flooring, fresh interior paint, and a fully finished basement with full bath. Enjoy new Samsung appliances (refrigerator, microwave, washer, and dryer), updated kitchen and bathrooms, new furnace and sump pump, plus a freshly painted garage with new keypad entry. Stylish, clean, and modern - the perfect place to call home! Excellent location near parks, playground, downtown, and access to I-55. Backs to open field and park. A great place to live - don't miss it!
Townhouse Details
Home Type
- Townhome
Est. Annual Taxes
- $6,203
Year Built
- Built in 2002
Parking
- 2 Car Garage
- Parking Included in Price
Home Design
- Entry on the 1st floor
- Brick Exterior Construction
Interior Spaces
- 2,575 Sq Ft Home
- 2-Story Property
- Family Room
- Living Room
- Dining Room
- Carpet
Kitchen
- Gas Oven
- Gas Cooktop
- Microwave
- Dishwasher
- Disposal
Bedrooms and Bathrooms
- 3 Bedrooms
- 3 Potential Bedrooms
Laundry
- Laundry Room
- Dryer
- Washer
Basement
- Basement Fills Entire Space Under The House
- Finished Basement Bathroom
Schools
- Plainfield Central High School
Utilities
- Forced Air Heating and Cooling System
- Heating System Uses Natural Gas
Listing and Financial Details
- Property Available on 11/20/25
- Rent includes parking, exterior maintenance, lawn care, snow removal
Community Details
Overview
- 4 Units
- Sharon Association, Phone Number (815) 886-7576
- Parkview Meadows Subdivision
- Property managed by foster premier
Pet Policy
- No Pets Allowed
Map
Source: Midwest Real Estate Data (MRED)
MLS Number: 12519303
APN: 06-03-22-305-054-1002
- 23911 Mc Mullin Cir Unit 622
- 23901 Cahills Way
- 0007 Illinois Route 59
- 0003 Illinois Route 59
- 0009 Illinois Route 59
- 0005 Illinois Route 59
- 0006 Illinois Route 59
- 16040 S Arbor Dr
- 16062 S Lexington Dr
- 00000 Dayfield Dr
- 0000 Dayfield Dr
- 000000 Dayfield Dr
- 0 Dayfield Dr Unit MRD11616300
- 23660 Dayfield Ct
- 16320 Spring Creek Ln
- 23545 W Rueben St
- 23516 W Matthews St
- 23538 W Rueben St Unit 6
- 24526 Bay Creek Ln
- 23815 W Getson Ave
- 16438 Fairfield Dr
- 23901 Cahills Way
- 16137 S Lexington Dr
- 15824 S Collins Dr
- 16101 S Legion Ct
- 22819 W Davy Ct
- 2813 Von Esch Rd
- 3621 Shannon Ct
- 2446 Oak Tree Ln
- 2706 Steamboat Cir
- 24023 W Oak St
- 15728 Brookshore Dr
- 24218 W Main St
- 24138 W Main St
- 2104 Olde Mill Rd
- 14821 S Bartlett Ave Unit 102
- 2200 Brindlewood Dr
- 2175 Dalewood Ct
- 4609 Metcalf Ct Unit ID1285037P
- 1915 Carrier Cir Unit ID1285038P
