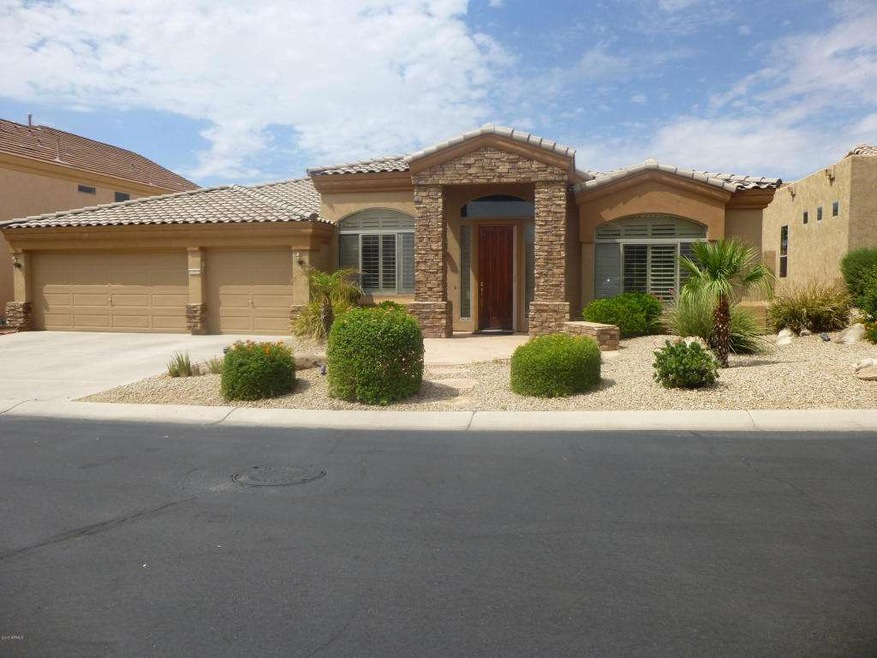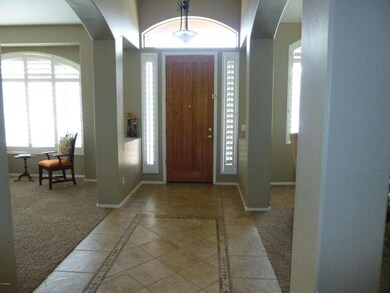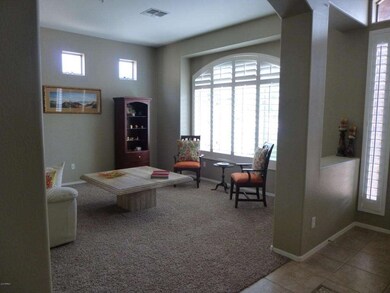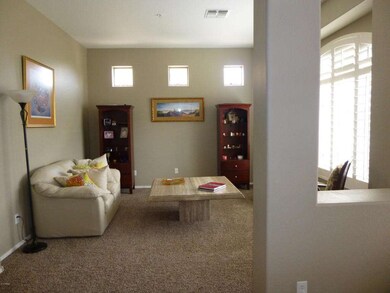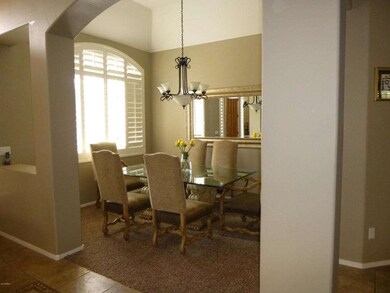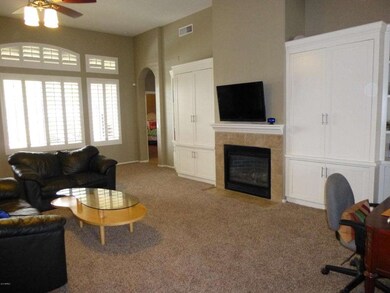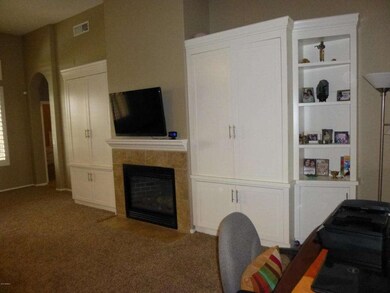
23928 N 77th Way Scottsdale, AZ 85255
Pinnacle Peak NeighborhoodHighlights
- Heated Spa
- Gated Community
- Granite Countertops
- Pinnacle Peak Elementary School Rated A
- Santa Barbara Architecture
- Covered patio or porch
About This Home
As of December 2015Wonderful 4 bedroom plus den with master split and second bedroom and bath split. Shows beautifully, new carpet, custom shutters and paint. Large kitchen with
granite counters, custom cabinets with pull out draws, stainless steel appliances gas stove top and walk in pantry. Open floor plan with formal dining and separate living room plus an
office/den. Wonderful yard overlooking
desert common area with view fencing.
Large grass area and custom pool and spa
both heated. Automatic awning over patio. Children park with play equipment and basket ball court.
Last Agent to Sell the Property
Denise Walsh
HomeSmart License #SA015647000 Listed on: 09/08/2015
Last Buyer's Agent
Dimi Panos
Dimitrios Panos License #BR509844000
Home Details
Home Type
- Single Family
Est. Annual Taxes
- $4,288
Year Built
- Built in 2001
Lot Details
- 8,455 Sq Ft Lot
- Desert faces the front of the property
- Cul-De-Sac
- Wrought Iron Fence
- Front and Back Yard Sprinklers
- Sprinklers on Timer
- Grass Covered Lot
HOA Fees
- $58 Monthly HOA Fees
Parking
- 3 Car Garage
- Garage Door Opener
Home Design
- Santa Barbara Architecture
- Wood Frame Construction
- Tile Roof
- Stone Exterior Construction
- Stucco
Interior Spaces
- 2,941 Sq Ft Home
- 1-Story Property
- Ceiling height of 9 feet or more
- Ceiling Fan
- Gas Fireplace
- Double Pane Windows
- Solar Screens
- Family Room with Fireplace
- Fire Sprinkler System
Kitchen
- Eat-In Kitchen
- Breakfast Bar
- Gas Cooktop
- Built-In Microwave
- Kitchen Island
- Granite Countertops
Flooring
- Carpet
- Tile
Bedrooms and Bathrooms
- 4 Bedrooms
- Remodeled Bathroom
- Primary Bathroom is a Full Bathroom
- 3 Bathrooms
- Dual Vanity Sinks in Primary Bathroom
Accessible Home Design
- No Interior Steps
Pool
- Heated Spa
- Play Pool
Outdoor Features
- Covered patio or porch
- Playground
Schools
- Pinnacle Peak Preparatory Elementary School
- Mountain Trail Middle School
- Pinnacle High School
Utilities
- Refrigerated Cooling System
- Zoned Heating
- Heating System Uses Natural Gas
- High Speed Internet
- Cable TV Available
Listing and Financial Details
- Tax Lot 48
- Assessor Parcel Number 212-04-242
Community Details
Overview
- Association fees include ground maintenance, street maintenance
- Jomar & Assoc. Association, Phone Number (480) 892-5222
- Built by DR Horton
- La Vista Subdivision
Recreation
- Community Playground
Security
- Gated Community
Ownership History
Purchase Details
Purchase Details
Home Financials for this Owner
Home Financials are based on the most recent Mortgage that was taken out on this home.Purchase Details
Home Financials for this Owner
Home Financials are based on the most recent Mortgage that was taken out on this home.Purchase Details
Home Financials for this Owner
Home Financials are based on the most recent Mortgage that was taken out on this home.Purchase Details
Purchase Details
Home Financials for this Owner
Home Financials are based on the most recent Mortgage that was taken out on this home.Purchase Details
Home Financials for this Owner
Home Financials are based on the most recent Mortgage that was taken out on this home.Similar Homes in Scottsdale, AZ
Home Values in the Area
Average Home Value in this Area
Purchase History
| Date | Type | Sale Price | Title Company |
|---|---|---|---|
| Interfamily Deed Transfer | -- | None Available | |
| Warranty Deed | $550,000 | Driggs Title Agency Inc | |
| Warranty Deed | $485,100 | Grand Canyon Title Agency In | |
| Warranty Deed | $474,900 | Equity Title Agency | |
| Interfamily Deed Transfer | -- | Accommodation | |
| Interfamily Deed Transfer | -- | -- | |
| Warranty Deed | $585,000 | First American Title Ins Co | |
| Special Warranty Deed | $342,582 | Century Title Agency |
Mortgage History
| Date | Status | Loan Amount | Loan Type |
|---|---|---|---|
| Open | $780,000 | Credit Line Revolving | |
| Closed | $150,000 | New Conventional | |
| Previous Owner | $200,000 | New Conventional | |
| Previous Owner | $451,155 | New Conventional | |
| Previous Owner | $416,405 | Unknown | |
| Previous Owner | $440,000 | Purchase Money Mortgage | |
| Previous Owner | $50,000 | Credit Line Revolving | |
| Previous Owner | $290,000 | Unknown | |
| Previous Owner | $275,000 | New Conventional |
Property History
| Date | Event | Price | Change | Sq Ft Price |
|---|---|---|---|---|
| 12/04/2015 12/04/15 | Sold | $550,000 | -4.3% | $187 / Sq Ft |
| 11/02/2015 11/02/15 | Pending | -- | -- | -- |
| 10/09/2015 10/09/15 | Price Changed | $575,000 | -1.7% | $196 / Sq Ft |
| 10/01/2015 10/01/15 | Price Changed | $585,000 | -1.7% | $199 / Sq Ft |
| 09/08/2015 09/08/15 | For Sale | $595,000 | +20.2% | $202 / Sq Ft |
| 11/30/2012 11/30/12 | Sold | $495,000 | -2.0% | $168 / Sq Ft |
| 10/31/2012 10/31/12 | Pending | -- | -- | -- |
| 09/20/2012 09/20/12 | Price Changed | $505,000 | -3.8% | $172 / Sq Ft |
| 08/29/2012 08/29/12 | For Sale | $525,000 | +10.5% | $179 / Sq Ft |
| 06/30/2012 06/30/12 | Sold | $474,900 | 0.0% | $161 / Sq Ft |
| 05/07/2012 05/07/12 | Pending | -- | -- | -- |
| 05/02/2012 05/02/12 | Price Changed | $474,900 | -5.0% | $161 / Sq Ft |
| 03/29/2012 03/29/12 | For Sale | $499,900 | -- | $170 / Sq Ft |
Tax History Compared to Growth
Tax History
| Year | Tax Paid | Tax Assessment Tax Assessment Total Assessment is a certain percentage of the fair market value that is determined by local assessors to be the total taxable value of land and additions on the property. | Land | Improvement |
|---|---|---|---|---|
| 2025 | $5,338 | $67,018 | -- | -- |
| 2024 | $5,252 | $63,826 | -- | -- |
| 2023 | $5,252 | $77,630 | $15,520 | $62,110 |
| 2022 | $5,168 | $58,850 | $11,770 | $47,080 |
| 2021 | $5,272 | $55,580 | $11,110 | $44,470 |
| 2020 | $5,108 | $52,510 | $10,500 | $42,010 |
| 2019 | $5,253 | $50,920 | $10,180 | $40,740 |
| 2018 | $5,219 | $50,920 | $10,180 | $40,740 |
| 2017 | $4,964 | $50,680 | $10,130 | $40,550 |
| 2016 | $4,902 | $48,920 | $9,780 | $39,140 |
| 2015 | $4,643 | $47,770 | $9,550 | $38,220 |
Agents Affiliated with this Home
-
D
Seller's Agent in 2015
Denise Walsh
HomeSmart
-
D
Buyer's Agent in 2015
Dimi Panos
Dimitrios Panos
-

Seller's Agent in 2012
Sandy Karpen
RE/MAX
(480) 980-1923
2 in this area
43 Total Sales
-

Seller's Agent in 2012
Jennifer Johnson
HomeSmart
(480) 717-2178
49 Total Sales
Map
Source: Arizona Regional Multiple Listing Service (ARMLS)
MLS Number: 5331324
APN: 212-04-242
- 7652 E Camino Del Monte
- 24158 N 78th Place
- 7914 E Softwind Dr
- 23600 N 76th Place
- 7517 E Mariposa Grande Dr
- 7472 E Black Rock Rd
- 23575 N 75th Place
- 23448 N 76th Place
- 7967 E Camino Vivaz
- 23520 N 80th Way
- 23843 N 73rd St
- 24404 N 73rd St
- 7297 E Black Rock Rd
- 7338 E Casitas Del Rio Dr
- 7520 E Desert Vista Rd
- 7508 E Via de Luna Dr
- 7492 E Via de Luna Dr
- 24329 N 72nd Way
- 7449 E Via de Luna Dr
- 7472 E Paraiso Dr
