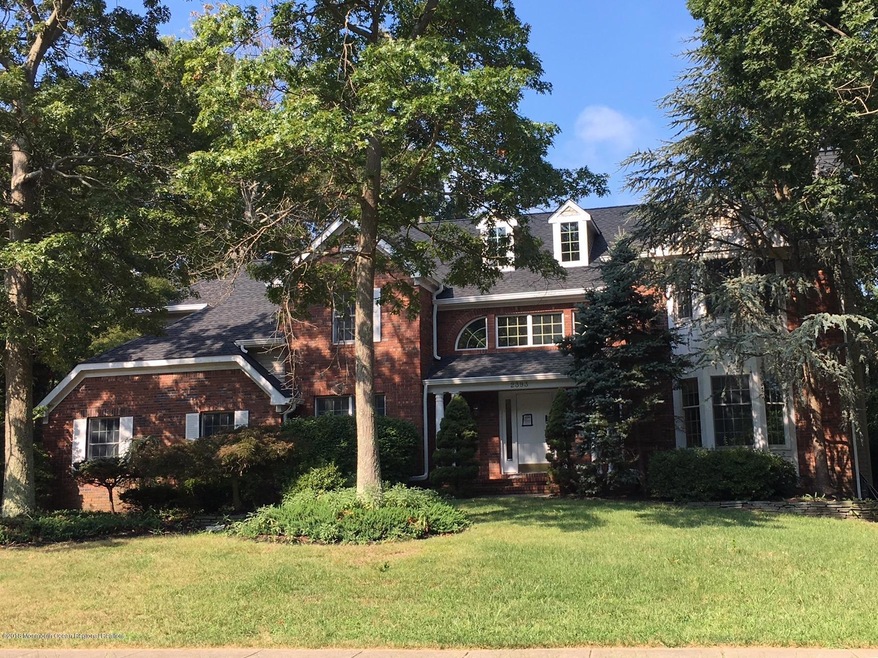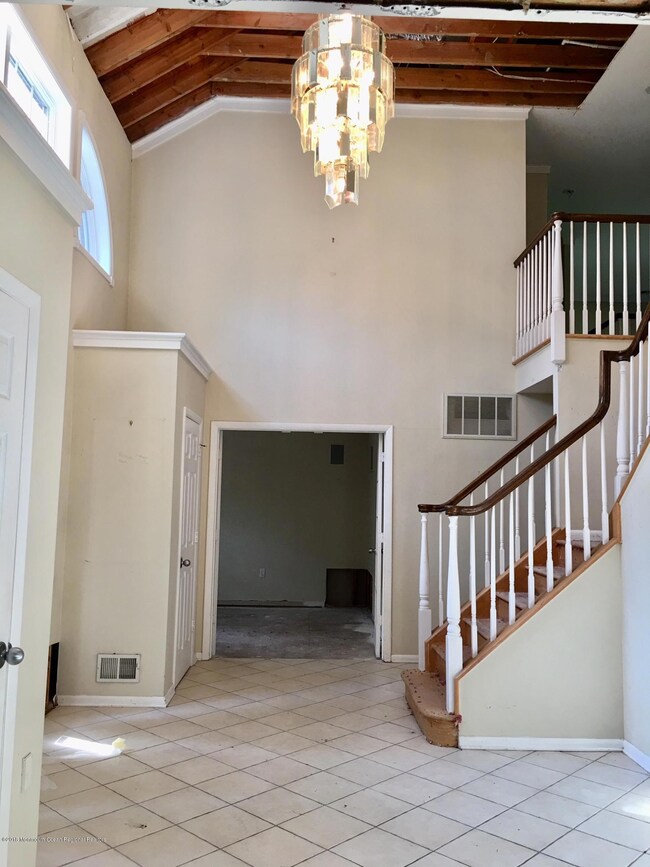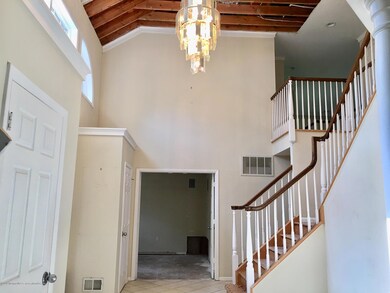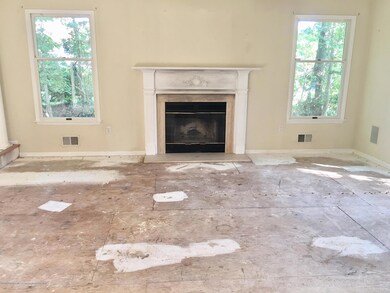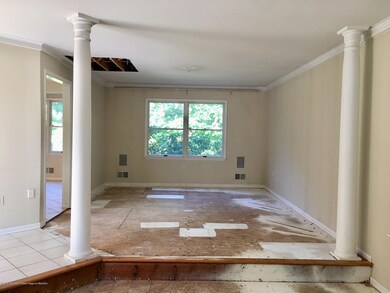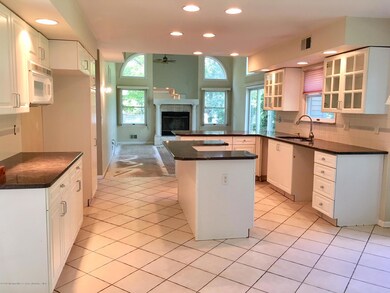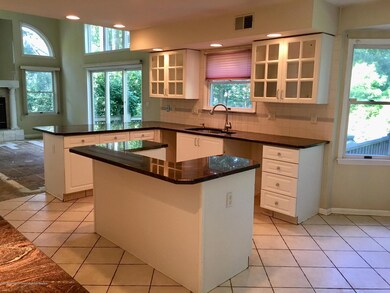
2393 Orchard Crest Blvd Manasquan, NJ 08736
Wall Township NeighborhoodHighlights
- Indoor Pool
- Deck
- 2 Fireplaces
- Colonial Architecture
- Whirlpool Bathtub
- Granite Countertops
About This Home
As of October 2018OPPORTUNITY knocks, Orchard Crest Grange 11 model has hit the MARKET!! BEAUTIFUL brick front with covered porch entry. Two story foyer w/ceramic floor, FORMAL living room w/fireplace and accented with columns, open to dining room. HUGE kitchen w/center island, granite,rec lights, OPEN to SPACIOUS family room with a fireplace and slider to deck in rear yard. MASTER SUITE is large and offers double closets and full bath w/soaking tub, shower, his and her vanities. All additional bedrooms are generous in size. Full basement waiting to be finished that offers endless possibilities. Property is .81 and is private, features an inground pool, paver patio. Some recent improvements include new timberline roof, gutters, and other exterior upgrades.COME AND SEE TODAY
Last Agent to Sell the Property
RE/MAX Revolution License #0019267 Listed on: 09/06/2018

Home Details
Home Type
- Single Family
Est. Annual Taxes
- $13,134
Year Built
- Built in 1993
Lot Details
- 0.81 Acre Lot
- Lot Dimensions are 177 x 200
- Fenced
- Oversized Lot
Parking
- 2 Car Direct Access Garage
- Oversized Parking
- Driveway
Home Design
- Colonial Architecture
- Brick Exterior Construction
- Asphalt Rolled Roof
- Vinyl Siding
Interior Spaces
- 3,098 Sq Ft Home
- 2-Story Property
- Central Vacuum
- Ceiling height of 9 feet on the main level
- Light Fixtures
- 2 Fireplaces
- Wood Burning Fireplace
- Blinds
- Window Screens
- Sliding Doors
- Entrance Foyer
- Family Room
- Living Room
- Dining Room
- Home Office
- Center Hall
- Ceramic Tile Flooring
- Unfinished Basement
- Basement Fills Entire Space Under The House
- Pull Down Stairs to Attic
- Home Security System
Kitchen
- Breakfast Area or Nook
- Eat-In Kitchen
- Kitchen Island
- Granite Countertops
Bedrooms and Bathrooms
- 4 Bedrooms
- Primary bedroom located on second floor
- Walk-In Closet
- Primary Bathroom is a Full Bathroom
- Dual Vanity Sinks in Primary Bathroom
- Whirlpool Bathtub
- Primary Bathroom Bathtub Only
- Primary Bathroom includes a Walk-In Shower
Pool
- Indoor Pool
- In Ground Pool
- Fence Around Pool
Outdoor Features
- Deck
- Exterior Lighting
Schools
- Allenwood Elementary School
- Wall Intermediate
- Wall High School
Utilities
- Forced Air Zoned Heating and Cooling System
- Heating System Uses Natural Gas
- Natural Gas Water Heater
Community Details
- No Home Owners Association
- Orchard Crest Subdivision
Listing and Financial Details
- Assessor Parcel Number 52-00811-03-00002
Ownership History
Purchase Details
Home Financials for this Owner
Home Financials are based on the most recent Mortgage that was taken out on this home.Purchase Details
Purchase Details
Similar Homes in the area
Home Values in the Area
Average Home Value in this Area
Purchase History
| Date | Type | Sale Price | Title Company |
|---|---|---|---|
| Deed | $635,000 | Os National Resware | |
| Sheriffs Deed | $201,000 | -- | |
| Deed | $505,000 | -- |
Mortgage History
| Date | Status | Loan Amount | Loan Type |
|---|---|---|---|
| Open | $150,000 | Credit Line Revolving | |
| Open | $464,000 | New Conventional | |
| Closed | $464,000 | New Conventional | |
| Closed | $453,100 | New Conventional |
Property History
| Date | Event | Price | Change | Sq Ft Price |
|---|---|---|---|---|
| 10/29/2018 10/29/18 | Sold | $635,000 | -90.0% | $205 / Sq Ft |
| 10/29/2018 10/29/18 | Sold | $6,350,000 | +877.1% | $2,050 / Sq Ft |
| 10/29/2018 10/29/18 | Pending | -- | -- | -- |
| 02/15/2018 02/15/18 | For Sale | $649,900 | -- | $210 / Sq Ft |
Tax History Compared to Growth
Tax History
| Year | Tax Paid | Tax Assessment Tax Assessment Total Assessment is a certain percentage of the fair market value that is determined by local assessors to be the total taxable value of land and additions on the property. | Land | Improvement |
|---|---|---|---|---|
| 2024 | $13,134 | $660,400 | $244,100 | $416,300 |
| 2023 | $13,134 | $641,600 | $244,100 | $397,500 |
| 2022 | $12,813 | $641,600 | $244,100 | $397,500 |
| 2021 | $12,813 | $641,600 | $244,100 | $397,500 |
| 2020 | $12,659 | $641,600 | $244,100 | $397,500 |
| 2019 | $15,995 | $820,700 | $244,100 | $576,600 |
| 2018 | $15,856 | $820,700 | $244,100 | $576,600 |
| 2017 | $15,544 | $820,700 | $244,100 | $576,600 |
| 2016 | $15,216 | $820,700 | $244,100 | $576,600 |
| 2015 | $13,042 | $442,100 | $161,200 | $280,900 |
| 2014 | $12,615 | $437,400 | $156,500 | $280,900 |
Agents Affiliated with this Home
-

Seller's Agent in 2018
Colette Gioia
RE/MAX Revolution
(908) 910-5860
169 Total Sales
-
C
Buyer's Agent in 2018
Colleen Wilson
Keller Williams Realty Monmouth/Ocean
8 Total Sales
-
d
Buyer's Agent in 2018
datacorrect BrightMLS
Non Subscribing Office
Map
Source: MOREMLS (Monmouth Ocean Regional REALTORS®)
MLS Number: 21835389
APN: 52-00811-03-00002
- 1413 Pippin Dr
- 1353 Tamarack Rd
- 2420 Robin Way
- 2361 Route 34
- 1590 Holly Blvd
- 2502 Sparrowbush Ln
- 2531 Sparrowbush Ln
- 2406 Cherry St
- 2338 Ramshorn Dr
- 1919 Atlantic Ave
- 1919 Atlantic Ave Unit Lot 10
- 1203 Manito Rd
- 1507 Primrose Place
- 2522 Algonkin Trail
- 1605 Lakewood Rd
- 1304 Lenape Trail
- 2511 Morningstar Rd
- 1207 Bayberry Rd
- 2568 Curriers Place
- 2404 Riverside Terrace
