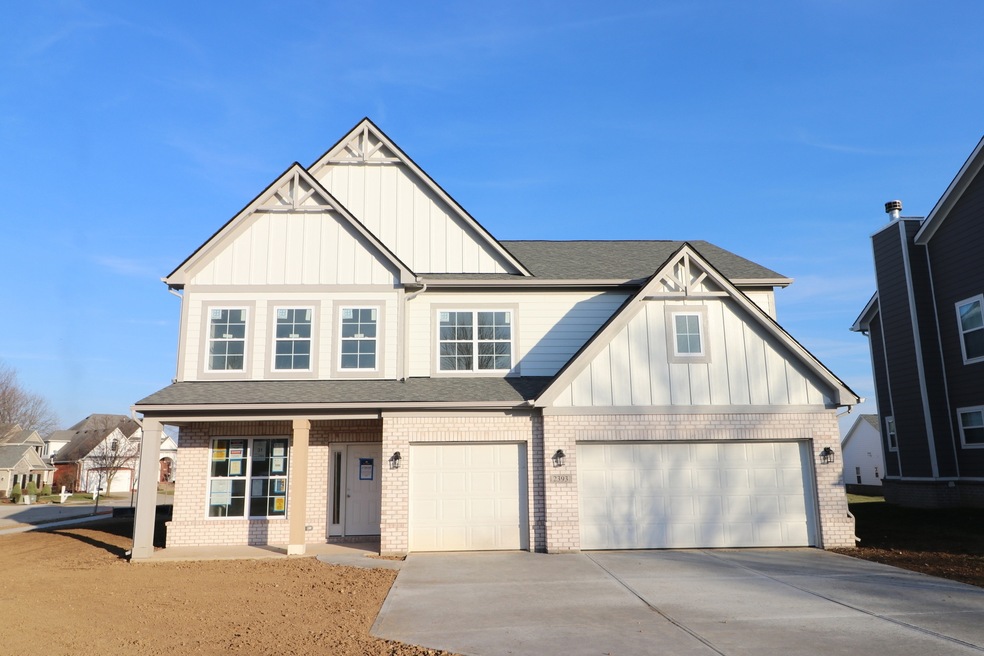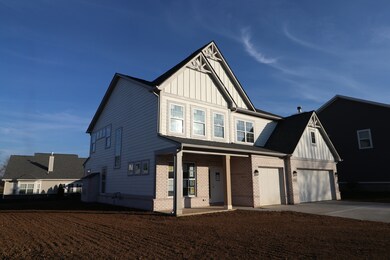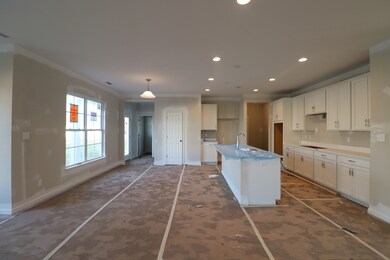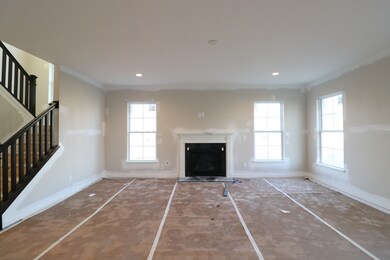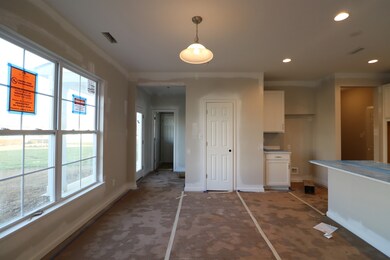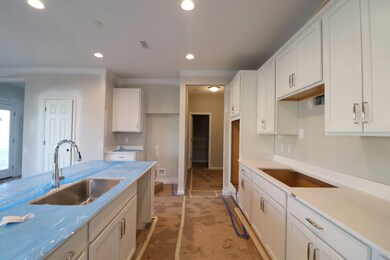
2393 Somerset Cir Franklin, IN 46131
Highlights
- Home Energy Rating Service (HERS) Rated Property
- Traditional Architecture
- 3 Car Attached Garage
- Vaulted Ceiling
- Covered Patio or Porch
- Bay Window
About This Home
As of April 2023This exquisite two-story home features 4 bedrooms, 2.5 bathrooms, and a 3-car garage. To start off the home, you can design the flex room to fit your family's need. Moving down the hallway, you the gathering room with a 4' extension and a fireplace. The open-concept kitchen features stainless steel GE® appliances—a microwave, a dishwasher, a cooktop, and a double oven. Around the corner, the tucked-away den allows you to relax at the end of the day. Going outside of the home, you have the covered veranda. The upstairs owner's suite features a tray ceiling, an owner’s shower spa, and a walk-in closet. Also upstairs are the loft, 3 secondary bedrooms, the laundry room, and the hall bath.
Last Agent to Sell the Property
M/I Homes of Indiana, L.P. License #RB14025532 Listed on: 09/02/2022
Last Buyer's Agent
Deborah Elliott
F.C. Tucker Company

Home Details
Home Type
- Single Family
Est. Annual Taxes
- $32
Year Built
- Built in 2022
Lot Details
- 8,712 Sq Ft Lot
- Landscaped with Trees
HOA Fees
- $183 Monthly HOA Fees
Parking
- 3 Car Attached Garage
Home Design
- Traditional Architecture
- Brick Exterior Construction
- Slab Foundation
- Cement Siding
Interior Spaces
- 2-Story Property
- Woodwork
- Vaulted Ceiling
- Electric Fireplace
- Bay Window
- Window Screens
- Great Room with Fireplace
- Family or Dining Combination
- Fire and Smoke Detector
- Laundry on main level
Kitchen
- Convection Oven
- Electric Cooktop
- Dishwasher
- Kitchen Island
- Disposal
Flooring
- Carpet
- Vinyl Plank
Bedrooms and Bathrooms
- 4 Bedrooms
- Walk-In Closet
Eco-Friendly Details
- Home Energy Rating Service (HERS) Rated Property
- Energy-Efficient Windows
Outdoor Features
- Covered Patio or Porch
Utilities
- Forced Air Heating System
- Heating System Uses Gas
- Programmable Thermostat
- Electric Water Heater
Community Details
- Association fees include home owners, insurance, irrigation, lawncare, maintenance, snow removal
- Association Phone (970) 479-9420
- Legends West Subdivision
- Property managed by LEGENDS WEST HOA
- The community has rules related to covenants, conditions, and restrictions
Listing and Financial Details
- Legal Lot and Block 31 / 2
- Assessor Parcel Number 41001202026
Ownership History
Purchase Details
Purchase Details
Home Financials for this Owner
Home Financials are based on the most recent Mortgage that was taken out on this home.Purchase Details
Home Financials for this Owner
Home Financials are based on the most recent Mortgage that was taken out on this home.Similar Homes in Franklin, IN
Home Values in the Area
Average Home Value in this Area
Purchase History
| Date | Type | Sale Price | Title Company |
|---|---|---|---|
| Quit Claim Deed | -- | None Listed On Document | |
| Warranty Deed | $475,000 | Transohio Residential Title Ag | |
| Warranty Deed | -- | None Listed On Document |
Mortgage History
| Date | Status | Loan Amount | Loan Type |
|---|---|---|---|
| Previous Owner | $445,000 | New Conventional |
Property History
| Date | Event | Price | Change | Sq Ft Price |
|---|---|---|---|---|
| 04/17/2023 04/17/23 | Sold | $475,000 | 0.0% | $160 / Sq Ft |
| 10/02/2022 10/02/22 | Pending | -- | -- | -- |
| 09/26/2022 09/26/22 | Price Changed | $475,000 | -2.2% | $160 / Sq Ft |
| 09/02/2022 09/02/22 | For Sale | $485,735 | +871.5% | $164 / Sq Ft |
| 02/11/2022 02/11/22 | Sold | $50,000 | 0.0% | -- |
| 11/18/2021 11/18/21 | Pending | -- | -- | -- |
| 07/21/2020 07/21/20 | Off Market | $50,000 | -- | -- |
| 05/19/2020 05/19/20 | For Sale | $50,000 | 0.0% | -- |
| 04/20/2020 04/20/20 | Price Changed | $50,000 | 0.0% | -- |
| 04/20/2020 04/20/20 | For Sale | $50,000 | 0.0% | -- |
| 12/12/2019 12/12/19 | Off Market | $50,000 | -- | -- |
| 09/13/2019 09/13/19 | For Sale | $45,000 | -- | -- |
Tax History Compared to Growth
Tax History
| Year | Tax Paid | Tax Assessment Tax Assessment Total Assessment is a certain percentage of the fair market value that is determined by local assessors to be the total taxable value of land and additions on the property. | Land | Improvement |
|---|---|---|---|---|
| 2025 | $4,874 | $440,100 | $50,500 | $389,600 |
| 2024 | $4,874 | $435,900 | $50,500 | $385,400 |
| 2023 | $4,927 | $439,800 | $50,500 | $389,300 |
| 2022 | $9 | $300 | $300 | $0 |
| 2021 | $10 | $300 | $300 | $0 |
| 2020 | $10 | $300 | $300 | $0 |
| 2019 | $10 | $300 | $300 | $0 |
| 2018 | $22 | $400 | $400 | $0 |
| 2017 | $22 | $400 | $400 | $0 |
| 2016 | $12 | $400 | $400 | $0 |
| 2014 | $9 | $400 | $400 | $0 |
| 2013 | $9 | $300 | $300 | $0 |
Agents Affiliated with this Home
-
Cassie Newman
C
Seller's Agent in 2023
Cassie Newman
M/I Homes of Indiana, L.P.
(317) 475-3621
15 in this area
1,135 Total Sales
-
D
Buyer's Agent in 2023
Deborah Elliott
F.C. Tucker Company
-
Janna Long

Seller's Agent in 2022
Janna Long
Janna Long Real Estate LLC
(317) 509-1605
80 in this area
110 Total Sales
Map
Source: MIBOR Broker Listing Cooperative®
MLS Number: 21881032
APN: 41-08-12-021-043.000-018
- 2265 Hampton Dr
- 2274 Hampton Dr
- 2292 Hampton Dr
- 2250 Somerset Dr
- 2388 Cedarmill Dr
- 2509 Cedarmill Dr
- 2246 Heather Glen Way
- 2230 Cedarmill Dr
- 2121 Somerset Dr
- 2327 Bristol Dr
- 2574 Cedarmill Dr
- 2485 Bristol Dr
- 832 Brookshire Dr
- 2458 Bristol Dr
- 856 Fieldstone Dr
- 950 Redwood Dr
- 2719 Muirfield St
- 2165 Cedarmill Dr
- 2743 Muirfield St
- 2258 Bridlewood Dr
