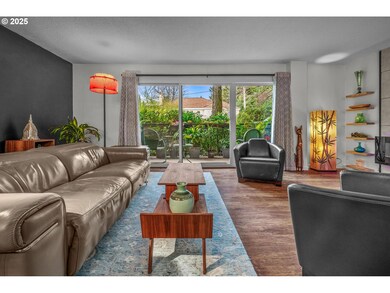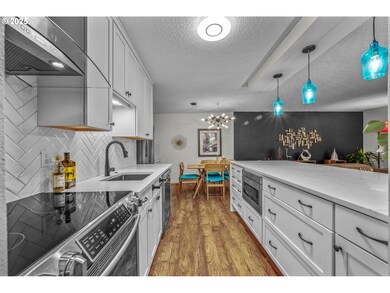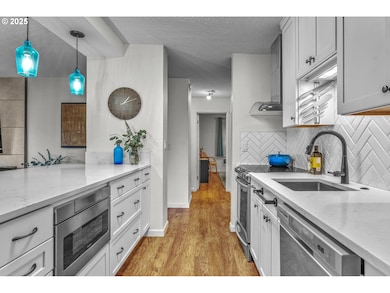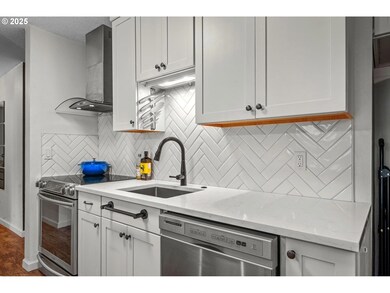2393 SW Park Place Unit 113 Portland, OR 97205
Goose Hollow NeighborhoodEstimated payment $3,948/month
Highlights
- In Ground Pool
- View of Trees or Woods
- Corner Lot
- Ainsworth Elementary School Rated A-
- Contemporary Architecture
- Quartz Countertops
About This Home
Recent price reduction! Fantastic opportunity to live at Park Place Condos! This spacious, South and West facing corner unit is ideally located next to Portland’s iconic Washington Park—perfect for enjoying the roses, hiking scenic trails, and strolling around the newly completed reservoir.Thoughtfully remodeled with high-quality finishes, this move-in-ready condo offers modern comfort and timeless style. The open great room features durable LVP flooring, abundant natural light, and a covered balcony with serene views of trees and the park. Built-ins and generous storage enhance functionality throughout.The kitchen is a chef’s dream, boasting a waterfall quartz island, bright cabinetry, and top-tier appliances. The primary suite includes ample closet space and an updated ensuite bathroom with a sleek tile walk-in shower and heated towel bar. A full-sized washer and dryer are conveniently located in the unit.Park Place offers exceptional amenities including a private pool and lush community gardens. The secure, well-maintained building includes an elevator and a covered deeded parking space and storage space. Situated just minutes from the shops and restaurants of NW 23rd Ave, Zupan’s Market, Providence Park, and more. Public transportation is right outside your door. With a Walk Score of 91, you’ll have easy access to Uptown, Downtown, the MAC Club, and miles of hiking trails.This classically updated home combines natural light, smart storage, and open living spaces to deliver a refined urban lifestyle in one of Portland’s most desirable neighborhoods.
Property Details
Home Type
- Condominium
Est. Annual Taxes
- $6,504
Year Built
- Built in 1964 | Remodeled
Lot Details
- 1 Common Wall
- Fenced
- Landscaped with Trees
- Private Yard
HOA Fees
- $1,317 Monthly HOA Fees
Parking
- 1 Car Attached Garage
- Parking Pad
- Garage on Main Level
- Tuck Under Garage
- Garage Door Opener
- Controlled Entrance
Property Views
- Woods
- Territorial
- Park or Greenbelt
Home Design
- Contemporary Architecture
- Slab Foundation
- Stem Wall Foundation
- Built-Up Roof
- Concrete Perimeter Foundation
Interior Spaces
- 1,244 Sq Ft Home
- 1-Story Property
- Double Pane Windows
- Vinyl Clad Windows
- Family Room
- Living Room
- Dining Room
- First Floor Utility Room
- Storage Room
- Tile Flooring
- Basement Storage
Kitchen
- Built-In Range
- Range Hood
- Microwave
- Plumbed For Ice Maker
- Dishwasher
- Stainless Steel Appliances
- Kitchen Island
- Quartz Countertops
- Tile Countertops
Bedrooms and Bathrooms
- 2 Bedrooms
- 2 Full Bathrooms
- Walk-in Shower
Laundry
- Laundry Room
- Washer and Dryer
Home Security
- Intercom Access
- Home Security System
- Security Lights
Accessible Home Design
- Accessibility Features
- Level Entry For Accessibility
- Accessible Entrance
- Accessible Parking
Outdoor Features
- In Ground Pool
- Balcony
- Covered Deck
Location
- Ground Level
- Property is near a bus stop
Schools
- Ainsworth Elementary School
- West Sylvan Middle School
- Lincoln High School
Utilities
- No Cooling
- Zoned Heating
- Heating System Mounted To A Wall or Window
- Municipal Trash
- High Speed Internet
Listing and Financial Details
- Assessor Parcel Number R291518
Community Details
Overview
- 37 Units
- 2393 Park Place Condos Association, Phone Number (503) 606-8002
- Kings Hill, Goose Hollow Subdivision
- On-Site Maintenance
Amenities
- Courtyard
- Community Deck or Porch
- Common Area
- Elevator
- Community Storage Space
Recreation
- Community Pool
Security
- Resident Manager or Management On Site
Map
Home Values in the Area
Average Home Value in this Area
Tax History
| Year | Tax Paid | Tax Assessment Tax Assessment Total Assessment is a certain percentage of the fair market value that is determined by local assessors to be the total taxable value of land and additions on the property. | Land | Improvement |
|---|---|---|---|---|
| 2025 | $6,836 | $317,320 | -- | $317,320 |
| 2024 | $6,504 | $308,080 | -- | $308,080 |
| 2023 | $6,504 | $299,110 | $0 | $299,110 |
| 2022 | $7,487 | $290,400 | $0 | $0 |
| 2021 | $7,166 | $281,950 | $0 | $0 |
| 2020 | $6,781 | $273,740 | $0 | $0 |
| 2019 | $6,730 | $265,770 | $0 | $0 |
| 2018 | $6,532 | $258,030 | $0 | $0 |
| 2017 | $6,260 | $250,520 | $0 | $0 |
| 2016 | $5,729 | $243,230 | $0 | $0 |
| 2015 | $5,578 | $236,150 | $0 | $0 |
| 2014 | $5,415 | $229,280 | $0 | $0 |
Property History
| Date | Event | Price | List to Sale | Price per Sq Ft | Prior Sale |
|---|---|---|---|---|---|
| 09/24/2025 09/24/25 | Price Changed | $399,000 | -6.1% | $321 / Sq Ft | |
| 06/11/2025 06/11/25 | Price Changed | $425,000 | -4.5% | $342 / Sq Ft | |
| 04/13/2025 04/13/25 | For Sale | $445,000 | +27.1% | $358 / Sq Ft | |
| 11/02/2023 11/02/23 | Sold | $350,000 | 0.0% | $281 / Sq Ft | View Prior Sale |
| 10/24/2023 10/24/23 | Pending | -- | -- | -- | |
| 09/29/2023 09/29/23 | For Sale | $350,000 | -23.1% | $281 / Sq Ft | |
| 04/21/2017 04/21/17 | Sold | $454,975 | -1.1% | $366 / Sq Ft | View Prior Sale |
| 03/23/2017 03/23/17 | Pending | -- | -- | -- | |
| 03/10/2017 03/10/17 | For Sale | $459,950 | -- | $370 / Sq Ft |
Purchase History
| Date | Type | Sale Price | Title Company |
|---|---|---|---|
| Warranty Deed | $350,000 | Wfg Title | |
| Warranty Deed | $454,975 | Wfg Title | |
| Warranty Deed | $275,000 | Wfg Title | |
| Warranty Deed | $345,000 | Lawyers Title Ins | |
| Warranty Deed | $174,000 | Pacific Nw Title |
Mortgage History
| Date | Status | Loan Amount | Loan Type |
|---|---|---|---|
| Previous Owner | $341,231 | Adjustable Rate Mortgage/ARM | |
| Previous Owner | $220,000 | New Conventional | |
| Previous Owner | $339,669 | FHA | |
| Previous Owner | $165,300 | No Value Available |
Source: Regional Multiple Listing Service (RMLS)
MLS Number: 304947425
APN: R291518
- 2393 SW Park Place Unit 106
- 2393 SW Park Place Unit 308
- 2393 SW Park Place Unit 210
- 2376 SW Cedar St Unit 3
- 2324 SW Cactus Dr
- 839 SW Green Ave
- 2416 SW Cedar St Unit 2416
- 2323 SW Park Place Unit 105-6
- 2323 SW Park Place Unit 1006
- 2323 SW Park Place Unit 302
- 2323 SW Park Place Unit 502
- 1034 SW Douglas Place
- 2336 SW Osage St Unit 402
- 2245 SW Park Place Unit 7B
- 2245 SW Park Place Unit 3A
- 2211 SW Park Place Unit 803
- 2211 SW Park Place Unit 603
- 2211 SW Park Place Unit 202
- 2211 SW Park Place Unit 903
- 2351 NW Westover Rd Unit 312
- 2354-2362-2362 Sw Cactus Dr Unit 7
- 2354-2362-2362 Sw Cactus Dr Unit 3
- 2245 SW Park Place Unit 6B
- 810 SW Vista Ave
- 2386 W Burnside St
- 1000 SW Vista Ave
- 735 SW Saint Clair Ave
- 2255 W Burnside St
- 18 NW 22nd Place Unit ID1309892P
- 18 NW 22nd Place Unit ID1309857P
- 901 SW King Ave
- 2175 NW Davis St
- 2209 NW Everett St
- 2020 SW Salmon St
- 950 SW 21st Ave
- 2104 NW Everett St Unit ID1309885P
- 2004 SW Jefferson St
- 507 NW 22nd Ave
- 1132 SW 19th Ave Unit 609
- 10 NW 20th Ave







