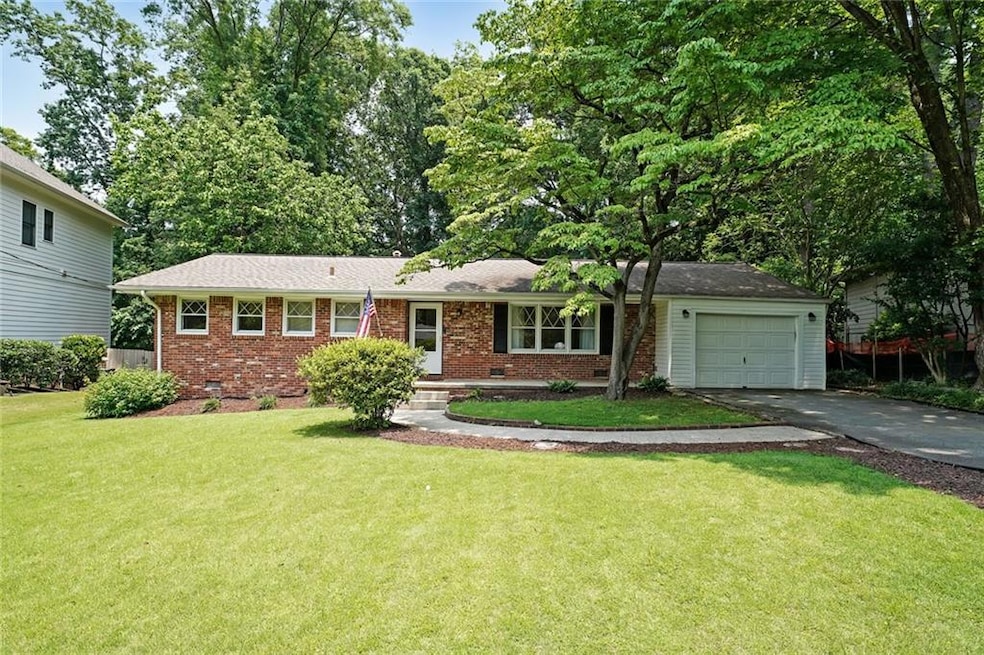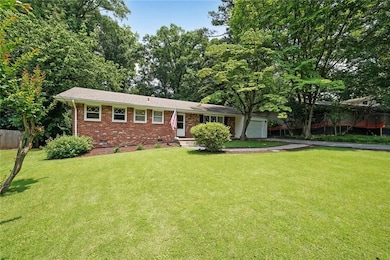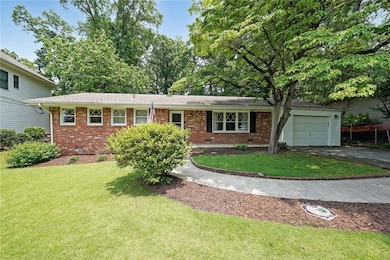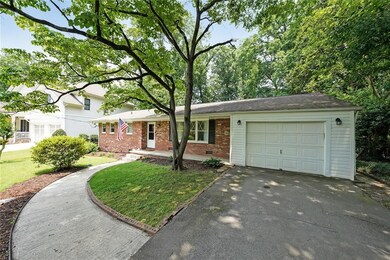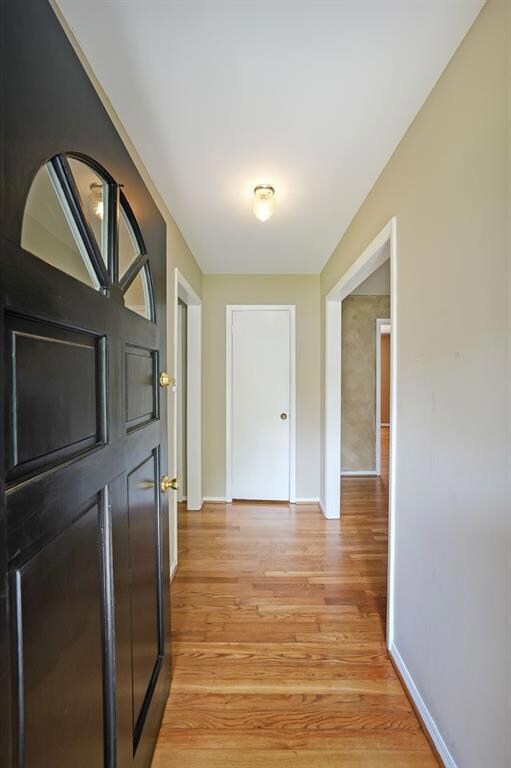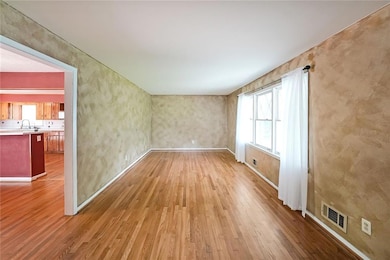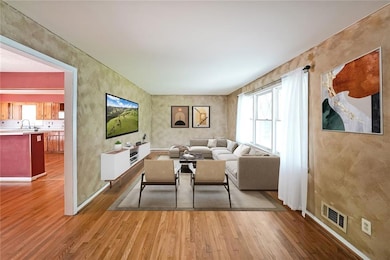2394 Burch Cir NE Atlanta, GA 30319
Drew Valley NeighborhoodEstimated payment $3,711/month
Highlights
- View of Trees or Woods
- Deck
- Ranch Style House
- Dining Room Seats More Than Twelve
- Property is near public transit
- Wood Flooring
About This Home
Back on the market at no fault of seller.
Experience sophisticated living in this truly spacious 2,228 square foot residence, nestled on one of Brookhaven's most desirable, tree-lined streets. This elegant home offers an unparalleled opportunity in a prime Brookhaven address. Beyond its commanding curb appeal, discover a sanctuary of comfort and style, perfectly situated amidst the vibrant charm of Brookhaven. Embrace the ultimate Brookhaven lifestyle with easy access to Historic Brookhaven, Dresden Village, Town Brookhaven, Chastain Park, and the esteemed Capital City Club. Here, you'll find an array of boutique shops, acclaimed restaurants, and vibrant community events at your fingertips.
Step outside the French doors from the large kitchen to your private backyard oasis, where a sprawling deck with TV and meticulously landscaped lot awaits. Outdoor living is truly elevated with a dedicated fire pit area featuring a TV, lush gardens, and a beautiful water pond. This is the perfect setting for unforgettable al fresco dining, entertaining guests, or simply unwinding in your own serene sanctuary.
Beautiful real hardwood floors throughout with new carpet in 3 of the 4 bedrooms, with the 4th bedroom hardwood. Separate room for an office or could be a 5th bedroom.
The neighborhood boasts top-tier schools (to include Magnet/Charter High School), lush green spaces, and a strong sense of community, creating an ideal environment for families and individuals alike. Commuting is effortless with convenient access to major thoroughfares like GA 400, I-85, and I-285, seamlessly connecting you to Buckhead, Midtown, and Downtown Atlanta. You can easily reach Buckhead, Midtown and Downtown Atlanta without getting on the interstate!
Home Details
Home Type
- Single Family
Est. Annual Taxes
- $6,487
Year Built
- Built in 1962
Lot Details
- 0.43 Acre Lot
- Lot Dimensions are 180 x 60
- Property fronts a county road
- Landscaped
- Level Lot
- Private Yard
- Garden
- Back and Front Yard
Parking
- 1 Car Attached Garage
- Parking Accessed On Kitchen Level
- Front Facing Garage
- Garage Door Opener
- Driveway Level
- Secured Garage or Parking
Property Views
- Woods
- Neighborhood
Home Design
- Ranch Style House
- Brick Exterior Construction
- Shingle Roof
- Concrete Perimeter Foundation
- HardiePlank Type
Interior Spaces
- 2,228 Sq Ft Home
- Window Treatments
- Family Room
- Dining Room Seats More Than Twelve
- Formal Dining Room
- Home Office
- Laundry in Garage
- Attic
Kitchen
- Open to Family Room
- Breakfast Bar
- Gas Oven
- Self-Cleaning Oven
- Gas Cooktop
- Range Hood
- Microwave
- Dishwasher
- Laminate Countertops
- Disposal
Flooring
- Wood
- Parquet
- Carpet
Bedrooms and Bathrooms
- 4 Main Level Bedrooms
- Walk-In Closet
- Whirlpool Bathtub
- Bathtub and Shower Combination in Primary Bathroom
Unfinished Basement
- Walk-Out Basement
- Exterior Basement Entry
Accessible Home Design
- Accessible Bedroom
- Accessible Common Area
- Central Living Area
- Accessible Closets
- Accessible Entrance
Outdoor Features
- Deck
- Patio
- Exterior Lighting
- Rain Gutters
- Wrap Around Porch
Location
- Property is near public transit
- Property is near schools
- Property is near shops
Schools
- Ashford Park Elementary School
- Chamblee Middle School
- Chamblee Charter High School
Utilities
- Forced Air Heating and Cooling System
- Heating System Uses Steam
- Heating System Uses Natural Gas
- 220 Volts
- Gas Water Heater
- High Speed Internet
- Phone Available
- Cable TV Available
Community Details
- Drew Valley Subdivision
- Restaurant
Listing and Financial Details
- Legal Lot and Block 46 / K
- Assessor Parcel Number 18 202 08 045
Map
Home Values in the Area
Average Home Value in this Area
Tax History
| Year | Tax Paid | Tax Assessment Tax Assessment Total Assessment is a certain percentage of the fair market value that is determined by local assessors to be the total taxable value of land and additions on the property. | Land | Improvement |
|---|---|---|---|---|
| 2024 | $6,487 | $233,400 | $80,000 | $153,400 |
| 2023 | $6,487 | $233,920 | $80,000 | $153,920 |
| 2022 | $4,979 | $175,360 | $80,000 | $95,360 |
| 2021 | $4,559 | $160,200 | $80,000 | $80,200 |
| 2020 | $4,634 | $159,160 | $61,600 | $97,560 |
| 2019 | $4,131 | $142,720 | $61,600 | $81,120 |
| 2018 | $4,592 | $143,400 | $61,600 | $81,800 |
| 2017 | $4,963 | $152,600 | $61,600 | $91,000 |
| 2016 | $4,096 | $151,400 | $61,600 | $89,800 |
| 2014 | $3,726 | $113,840 | $61,600 | $52,240 |
Property History
| Date | Event | Price | Change | Sq Ft Price |
|---|---|---|---|---|
| 09/08/2025 09/08/25 | Price Changed | $595,000 | -5.4% | $267 / Sq Ft |
| 08/25/2025 08/25/25 | Price Changed | $629,000 | -2.5% | $282 / Sq Ft |
| 08/14/2025 08/14/25 | For Sale | $645,000 | 0.0% | $289 / Sq Ft |
| 07/30/2025 07/30/25 | Pending | -- | -- | -- |
| 07/14/2025 07/14/25 | Price Changed | $645,000 | -3.6% | $289 / Sq Ft |
| 06/03/2025 06/03/25 | Price Changed | $669,000 | -4.3% | $300 / Sq Ft |
| 06/02/2025 06/02/25 | For Sale | $699,000 | -- | $314 / Sq Ft |
Mortgage History
| Date | Status | Loan Amount | Loan Type |
|---|---|---|---|
| Closed | $110,279 | New Conventional | |
| Closed | $133,000 | Stand Alone Second | |
| Closed | $102,000 | Stand Alone Second |
Source: First Multiple Listing Service (FMLS)
MLS Number: 7589104
APN: 18-202-08-045
- 2601 Drew Valley Rd NE
- 2047 Drew Valley Rd NE
- 2585 Drew Valley Rd NE
- 2070 Drew Valley Rd NE
- 2343 Poplar Springs Dr NE
- 2138 Drew Valley Rd NE
- 3626 Buford Hwy NE Unit 2
- 2385 Nesbitt Dr NE
- 2754 Drew Valley Rd NE
- 2292 Poplar Springs Dr NE
- 2355 Ewing Dr NE
- 3160 Anstey Ln
- 3248 Clairmont North NE
- 1817 Hislop Ln Unit 7
- 1817 Hislop Ln
- 1829 Hislop Ln
- 3630-3640 Buford Hwy NE
- 3626 Buford Hwy NE Unit 3
- 3626 Buford Hwy NE Unit 2
- 3649 Buford Hwy NE
- 100 Windmont Dr NE Unit 234
- 100 Windmont Dr NE Unit 414
- 3180 Clairmont Rd NE
- 100 Windmont Dr NE
- 3547 Buford Hwy NE
- 3078 Clairmont Rd NE
- 3115 Clairmont Rd
- 1507 Cortez Ln NE
- 3028 Clairmont Rd NE
- 1816 Falling Sky Ct NE
- 1954 Clairmont Terrace NE
- 1899 Raven Hill Dr NE
- 1807 Dresden Dr NE
- 2460 Georgetown Ave
- 2463 Field Way NE
- 1740 Century Cir NE
