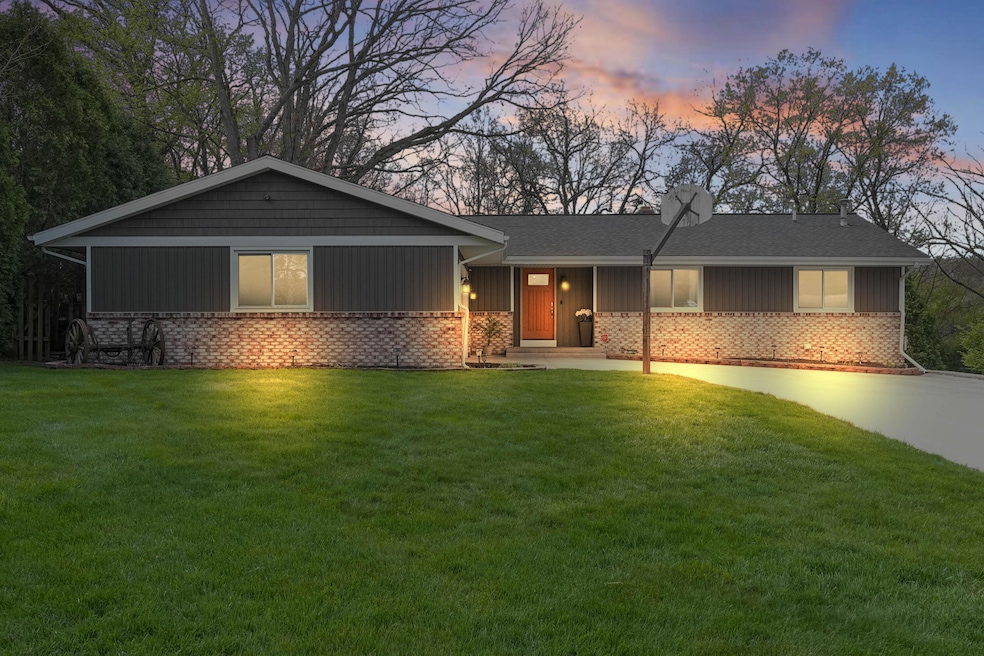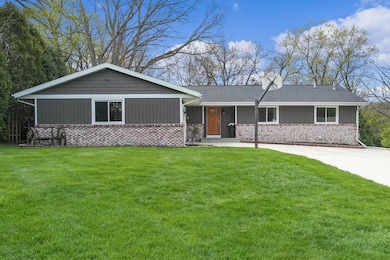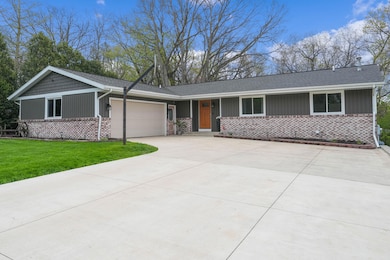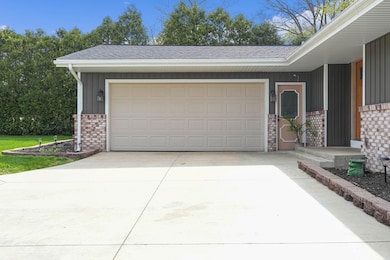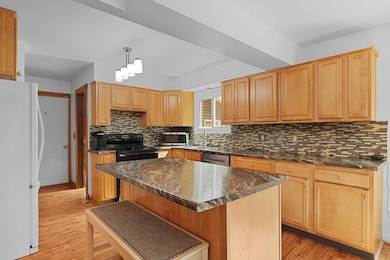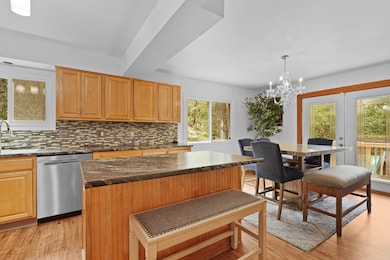
2394 Cedar Crest Dr NE Grand Rapids, MI 49525
Northview NeighborhoodHighlights
- Above Ground Pool
- Deck
- Sun or Florida Room
- West Oakview Elementary School Rated A-
- Family Room with Fireplace
- Laundry Room
About This Home
As of July 2025Welcome to this beautifully maintained 4-bedroom, 3.5-bath ranch home offering the perfect blend of comfort, style, and convenience. Close to major expressways, shopping, and dining. Step inside to discover a spacious layout along with many updates completed within the last 5 years. These updates include a new roof, windows, siding, HVAC system, and driveway. Other great features include a fenced yard, dedicated generator plug with portable generator, cedar closets in the primary bedroom, inground fencing for the fur babies and a sparkling pool. The pool heater, liner and pump have also been updated within the last 5 years, making this a fabulous home to enjoy those hot summer days. The lower level has great potential for an in-law apartment/suite. Make this move-in ready home yours!
Home Details
Home Type
- Single Family
Est. Annual Taxes
- $3,805
Year Built
- Built in 1981
Lot Details
- 0.43 Acre Lot
- Lot Dimensions are 90 x 210
- Property has an invisible fence for dogs
- Back Yard Fenced
- Property is zoned R1 Res, R1 Res
Parking
- 2 Car Garage
- Side Facing Garage
Home Design
- Brick Exterior Construction
- Vinyl Siding
Interior Spaces
- 2,596 Sq Ft Home
- 1-Story Property
- Replacement Windows
- Family Room with Fireplace
- 2 Fireplaces
- Living Room with Fireplace
- Sun or Florida Room
- Walk-Out Basement
Kitchen
- Range
- Dishwasher
Bedrooms and Bathrooms
- 4 Bedrooms | 3 Main Level Bedrooms
Laundry
- Laundry Room
- Laundry on lower level
- Dryer
- Washer
Outdoor Features
- Above Ground Pool
- Deck
- Play Equipment
Utilities
- Forced Air Heating and Cooling System
- Heating System Uses Natural Gas
- Generator Hookup
Community Details
- Rockhill Subdivision
Ownership History
Purchase Details
Home Financials for this Owner
Home Financials are based on the most recent Mortgage that was taken out on this home.Similar Homes in Grand Rapids, MI
Home Values in the Area
Average Home Value in this Area
Purchase History
| Date | Type | Sale Price | Title Company |
|---|---|---|---|
| Warranty Deed | $412,000 | Chicago Title |
Mortgage History
| Date | Status | Loan Amount | Loan Type |
|---|---|---|---|
| Open | $391,400 | New Conventional | |
| Previous Owner | $176,500 | New Conventional | |
| Previous Owner | $178,300 | Adjustable Rate Mortgage/ARM | |
| Previous Owner | $176,750 | FHA | |
| Previous Owner | $195,742 | FHA | |
| Previous Owner | $192,850 | FHA | |
| Previous Owner | $191,124 | FHA | |
| Previous Owner | $187,000 | Unknown |
Property History
| Date | Event | Price | Change | Sq Ft Price |
|---|---|---|---|---|
| 07/22/2025 07/22/25 | Sold | $412,000 | -3.1% | $159 / Sq Ft |
| 06/23/2025 06/23/25 | Pending | -- | -- | -- |
| 06/16/2025 06/16/25 | For Sale | $425,000 | 0.0% | $164 / Sq Ft |
| 06/11/2025 06/11/25 | Pending | -- | -- | -- |
| 06/09/2025 06/09/25 | Price Changed | $425,000 | -2.3% | $164 / Sq Ft |
| 05/26/2025 05/26/25 | Price Changed | $435,000 | -3.3% | $168 / Sq Ft |
| 05/17/2025 05/17/25 | Price Changed | $450,000 | -2.2% | $173 / Sq Ft |
| 05/09/2025 05/09/25 | For Sale | $460,000 | -- | $177 / Sq Ft |
Tax History Compared to Growth
Tax History
| Year | Tax Paid | Tax Assessment Tax Assessment Total Assessment is a certain percentage of the fair market value that is determined by local assessors to be the total taxable value of land and additions on the property. | Land | Improvement |
|---|---|---|---|---|
| 2025 | $1,920 | $161,400 | $0 | $0 |
| 2024 | $1,920 | $142,000 | $0 | $0 |
| 2023 | $1,837 | $129,200 | $0 | $0 |
| 2022 | $2,722 | $110,500 | $0 | $0 |
| 2021 | $2,652 | $101,000 | $0 | $0 |
| 2020 | $1,692 | $95,100 | $0 | $0 |
| 2019 | $2,592 | $101,900 | $0 | $0 |
| 2018 | $2,538 | $93,000 | $0 | $0 |
| 2017 | $2,472 | $81,100 | $0 | $0 |
| 2016 | $2,389 | $77,500 | $0 | $0 |
| 2015 | $2,362 | $77,500 | $0 | $0 |
| 2013 | -- | $70,900 | $0 | $0 |
Agents Affiliated with this Home
-
Rita E Johnson
R
Seller's Agent in 2025
Rita E Johnson
Greenridge Realty (Summit)
(616) 633-2583
2 in this area
31 Total Sales
-
Mary Schoen
M
Seller Co-Listing Agent in 2025
Mary Schoen
Greenridge Realty (Summit)
(616) 915-7556
5 in this area
38 Total Sales
-
Brian Hatch
B
Buyer's Agent in 2025
Brian Hatch
616 Realty LLC
(231) 432-0180
3 in this area
29 Total Sales
Map
Source: Southwestern Michigan Association of REALTORS®
MLS Number: 25020674
APN: 41-10-28-299-006
- 4847 Ridgeline Dr NE
- 4611 Plainfield Ave NE
- 5497 Coit Ave NE
- 2134 Audley Dr NE
- 2110 Daylor Dr NE
- 4750 Hunsberger Ave NE
- 4581 Bonanza Dr NE
- 4273 Sawkaw Dr NE Unit 31
- 5073 Coit Ave NE
- 4372 Hunsberger Ave NE
- 5011 Coit Ave NE
- 4452 Trail View Dr NE
- 1692 Roaming Ct NE
- 1688 Rahn Dr NE
- 2868 Manitou Dr NE
- 2647 Manitoba Ct NE
- 3918 Miramar Ave NE
- 4042 Hillsdale Ave NE
- 3925 Grape Ave NE
- 5762 Ethelwin Ave NE
