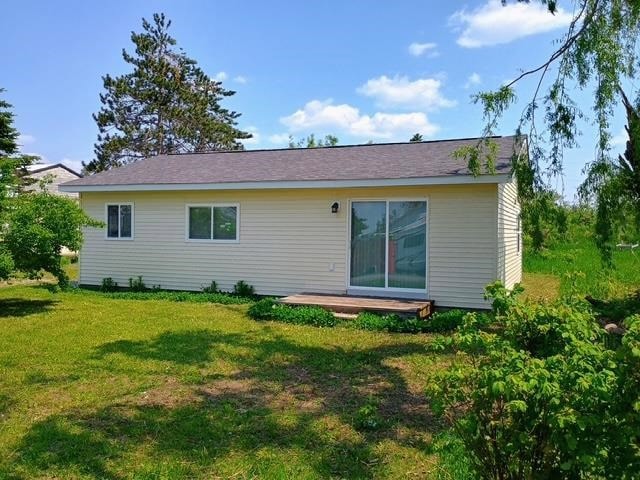2394 Charles Elmira, MI 49730
Estimated payment $923/month
Total Views
4,283
2
Beds
1
Bath
864
Sq Ft
$202
Price per Sq Ft
Highlights
- Deck
- First Floor Utility Room
- Dining Room
- Main Floor Primary Bedroom
- Living Room
- Heating Available
About This Home
Cute and move in ready. Perfect for first time buyer or someone downsizing. Minutes to Gaylord and Boyne Falls! Newly remodeled two bedroom house with new roof, new kitchen cabinets with stainless steel appliances, new bathroom with tiled shower, new laminate flooring, new interior and exterior doors, new drywall and new insulation throughout, new baseboard electric heat and new electric water heater. Suitable for VA and FHA mortgages.
Home Details
Home Type
- Single Family
Est. Annual Taxes
- $2
Home Design
- Wood Frame Construction
- Asphalt Shingled Roof
Interior Spaces
- 864 Sq Ft Home
- Vinyl Clad Windows
- Living Room
- Dining Room
- First Floor Utility Room
- Crawl Space
Kitchen
- Range
- Dishwasher
Bedrooms and Bathrooms
- 2 Bedrooms
- Primary Bedroom on Main
- 1 Full Bathroom
Outdoor Features
- Deck
Utilities
- Heating Available
- Well
- Electric Water Heater
- Septic System
Listing and Financial Details
- Assessor Parcel Number 05-15-150-014-10
Map
Create a Home Valuation Report for This Property
The Home Valuation Report is an in-depth analysis detailing your home's value as well as a comparison with similar homes in the area
Home Values in the Area
Average Home Value in this Area
Tax History
| Year | Tax Paid | Tax Assessment Tax Assessment Total Assessment is a certain percentage of the fair market value that is determined by local assessors to be the total taxable value of land and additions on the property. | Land | Improvement |
|---|---|---|---|---|
| 2025 | $2 | $44,300 | $0 | $0 |
| 2024 | $2 | $34,400 | $0 | $0 |
| 2023 | $188 | $22,800 | $0 | $0 |
| 2022 | $627 | $15,700 | $0 | $0 |
| 2021 | $610 | $15,500 | $0 | $0 |
| 2020 | $641 | $15,700 | $0 | $0 |
| 2019 | $632 | $17,000 | $0 | $0 |
| 2018 | $592 | $17,000 | $0 | $0 |
| 2017 | $601 | $17,000 | $0 | $0 |
| 2016 | $162 | $14,700 | $0 | $0 |
| 2015 | -- | $14,500 | $0 | $0 |
| 2014 | -- | $13,800 | $0 | $0 |
| 2013 | -- | $14,300 | $0 | $0 |
Source: Public Records
Property History
| Date | Event | Price | Change | Sq Ft Price |
|---|---|---|---|---|
| 07/28/2025 07/28/25 | For Sale | $174,900 | -- | $202 / Sq Ft |
Source: Northern Michigan MLS
Purchase History
| Date | Type | Sale Price | Title Company |
|---|---|---|---|
| Deed | -- | -- |
Source: Public Records
Source: Northern Michigan MLS
MLS Number: 477322
APN: 05-15-150-014-10
Nearby Homes
- 2111 Harvest St
- 8385 Michigan 32
- TBD Us 131 Unit @ M-32, South parcel
- 2564 Camp 10 Rd
- Lot 1 Peregrine Dr
- VL Peregrine Dr Unit 31
- 2768 Soaring Dr
- 6551 M-32
- 1465 Allen Rd
- VL 1465 Allen Rd
- 5877 Shore Orchid Dr
- 1935 Limberlost Ln
- 2047 W Martin Lake Rd
- 8620 Francis Rd
- 5408 E Martin Lake Dr
- V/L 2.06AC Estelle Rd
- 5309 Golfview Ln
- 256 Tobias Rd
- V/L 10.01A Binder Rd
- 5057 Hallenius Rd
- 900 Northmeadow Dr
- 614 W Mitchell St Unit A
- 204 Aspen Commons Dr
- 45 Fraser Blvd
- 2271 W Dixon Lake Dr Unit 1
- 300 Front St Unit 103
- 301 Silver St
- 114 Mill St
- 500 Erie St
- 502 Erie St
- 2120 Walleye Ln
- 4780 Howard Rd
- 293 Sumac Ln
- 1899 Migizi Way
- 1401 Crestview Dr
- 1420 Standish Ave
- 1301 Crestview Dr
- 501 Valley Ridge Dr
- 729 Harvey St
- 624 Michigan St Unit 4







