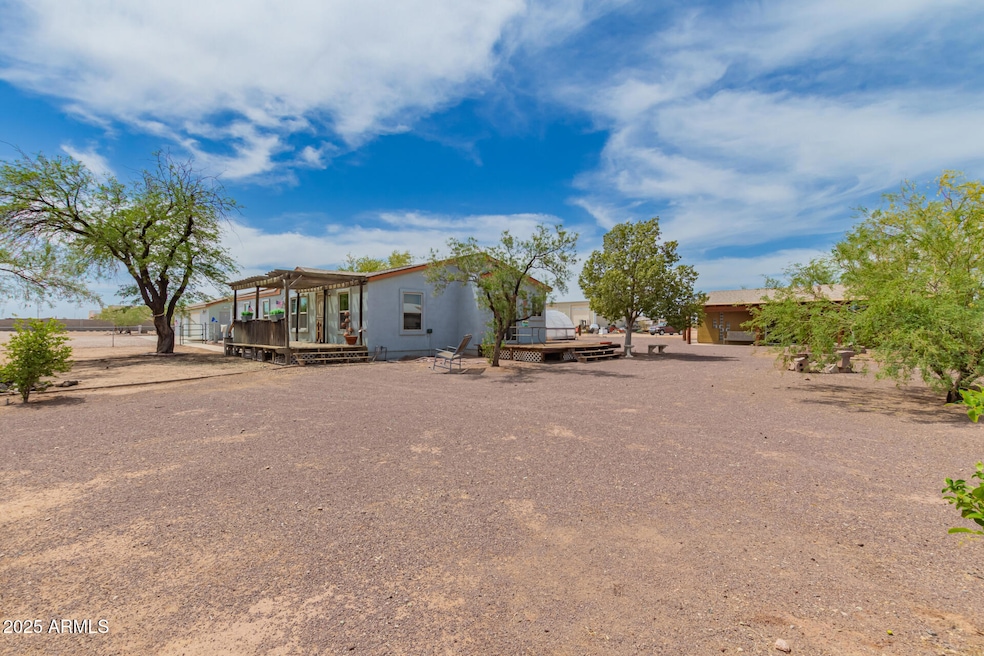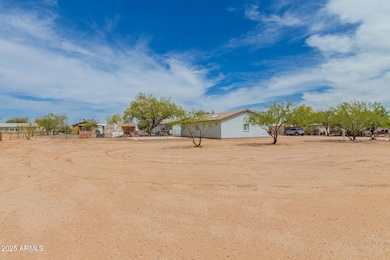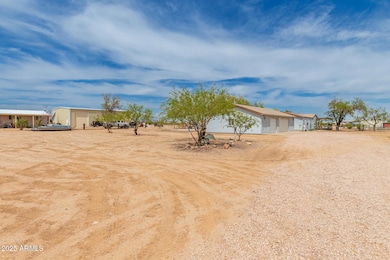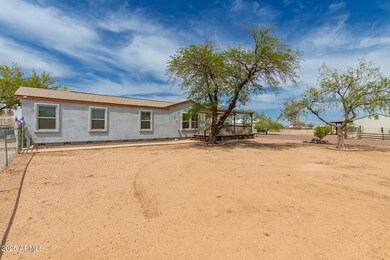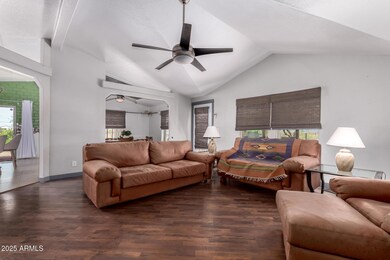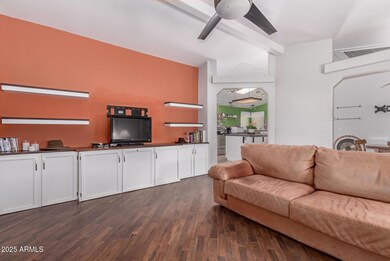
23948 W Jomax Rd Wittmann, AZ 85361
Estimated payment $2,320/month
Highlights
- Horses Allowed On Property
- Eat-In Kitchen
- Kitchen Island
- No HOA
- Patio
- Central Air
About This Home
This exceptional property offers the perfect blend of comfort, functionality, and space to grow — both indoors and out.
The home features a warm and inviting layout with spacious living areas, well-appointed bedrooms, and plenty of natural light throughout. Step outside and you'll find even more to love — including a 3-car detached garage, ideal for car enthusiasts, hobbyists, or extra storage.
Need even more room? A separate outbuilding offers incredible flexibility — perfect for a workshop, home gym, studio, or even additional storage.
Enjoy the peace and privacy of country living, all while being just a short drive to local amenities.
Property Details
Home Type
- Modular Prefabricated Home
Est. Annual Taxes
- $1,736
Year Built
- Built in 1996
Lot Details
- 1.16 Acre Lot
- Desert faces the front and back of the property
- Chain Link Fence
Parking
- 3 Car Garage
Home Design
- Roof Updated in 2024
- Wood Frame Construction
- Composition Roof
- Stucco
Interior Spaces
- 1,344 Sq Ft Home
- 1-Story Property
- Laminate Flooring
Kitchen
- Eat-In Kitchen
- Kitchen Island
Bedrooms and Bathrooms
- 3 Bedrooms
- 2 Bathrooms
- Bathtub With Separate Shower Stall
Schools
- Nadaburg Elementary School
- Mountainside High School
Utilities
- Central Air
- Heating Available
- Shared Well
Additional Features
- Patio
- Horses Allowed On Property
Community Details
- No Home Owners Association
- Association fees include no fees
- Metes And Bounds Subdivision
Listing and Financial Details
- Assessor Parcel Number 503-30-027-E
Map
Home Values in the Area
Average Home Value in this Area
Property History
| Date | Event | Price | Change | Sq Ft Price |
|---|---|---|---|---|
| 08/21/2025 08/21/25 | Pending | -- | -- | -- |
| 08/12/2025 08/12/25 | Off Market | $399,999 | -- | -- |
| 07/23/2025 07/23/25 | Pending | -- | -- | -- |
| 06/13/2025 06/13/25 | For Sale | $399,999 | 0.0% | $298 / Sq Ft |
| 06/02/2025 06/02/25 | Pending | -- | -- | -- |
| 05/28/2025 05/28/25 | For Sale | $399,999 | +33.8% | $298 / Sq Ft |
| 12/03/2020 12/03/20 | Sold | $299,000 | +1.4% | $222 / Sq Ft |
| 09/29/2020 09/29/20 | Pending | -- | -- | -- |
| 09/26/2020 09/26/20 | For Sale | $295,000 | 0.0% | $219 / Sq Ft |
| 09/20/2020 09/20/20 | Pending | -- | -- | -- |
| 09/09/2020 09/09/20 | For Sale | $295,000 | -1.3% | $219 / Sq Ft |
| 08/31/2020 08/31/20 | Off Market | $299,000 | -- | -- |
| 08/30/2020 08/30/20 | For Sale | $295,000 | 0.0% | $219 / Sq Ft |
| 08/15/2020 08/15/20 | Pending | -- | -- | -- |
| 08/14/2020 08/14/20 | For Sale | $295,000 | 0.0% | $219 / Sq Ft |
| 08/10/2020 08/10/20 | Pending | -- | -- | -- |
| 08/07/2020 08/07/20 | For Sale | $295,000 | -- | $219 / Sq Ft |
Similar Homes in Wittmann, AZ
Source: Arizona Regional Multiple Listing Service (ARMLS)
MLS Number: 6872423
- 00 N 241st Ave
- XXXX W Jomax Rd Unit 3
- 0 N 239th Ave Unit 6864654
- 23851 W Tether Trail
- 23500 W Jomax Rd
- 23500 W Jomax Rd
- 27310 N 241st Ave
- 0 W Parsons Ln Unit 97 6769584
- 243XXX W Jomax Lot #2 Rd
- 30100 W Pinnacle Vista Dr Unit 141
- 0 W Frontier Dr Unit 6752186
- 0 W Frontier Dr Unit * 6507022
- 0 W Pinnacle Vista Ln Unit 6740564
- 0 W Pinnacle Vista Ln Unit 6740561
- 0 W Pinnacle Vista Ln Unit 6733805
- 0 W Pinnacle Vista Ln
- 243XXX W Jomax Lot #4 Rd
- 243XXX W Jomax Lot #1 Rd
- 27720 N 237th Dr
- 0 W 239th Ave Unit 6856166
