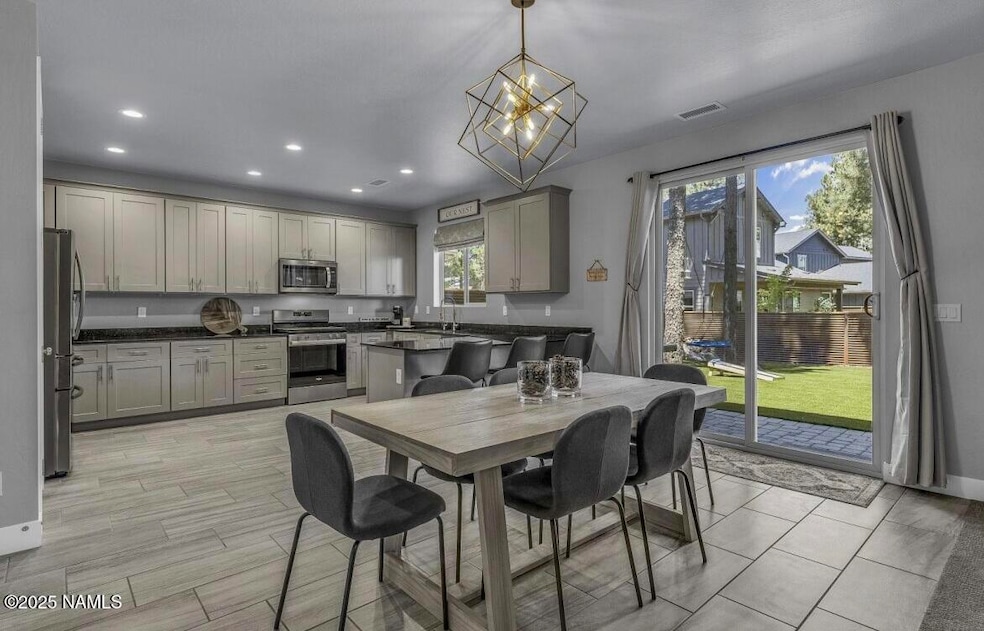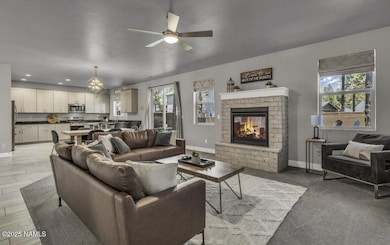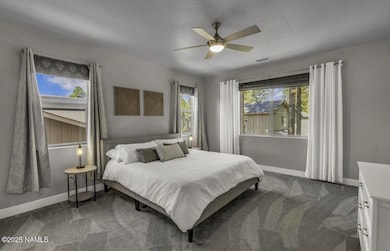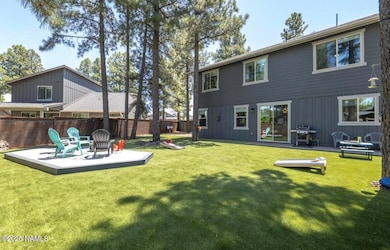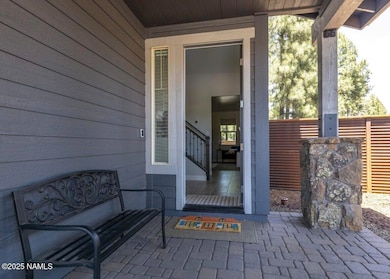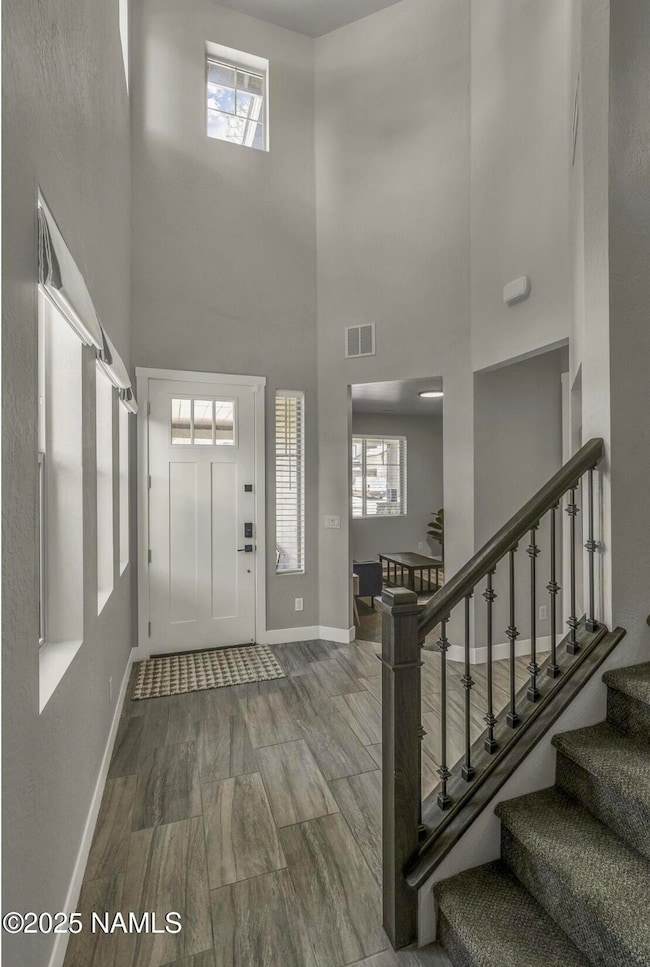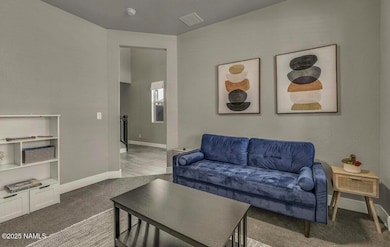2395 S Polaris Way Flagstaff, AZ 86001
Timber Sky NeighborhoodEstimated payment $5,307/month
Highlights
- Double Pane Windows
- Community Playground
- Central Air
- Manuel Demiguel Elementary School Rated A-
- Ceramic Tile Flooring
- Ceiling Fan
About This Home
Welcome to your family's private sanctuary in Orion at Timbersky, one of Flagstaff's most sought-after communities. Professionally landscaped and turnkey ready, this home combines contemporary comfort with timeless design. Enjoy stunning views of the San Francisco Peaks and a spacious, beautifully finished backyard—a true rarity in this price range—perfect for play, relaxation, and entertaining under Flagstaff's open skies. Inside, discover 4 spacious bedrooms upstairs, smart-home technology, above-builder-grade finishes, and thoughtful spaces crafted for family living. Tucked away from major roads for peace and privacy, yet just minutes from trails, schools, and downtown Flagstaff, this home offers the best of both worlds. With short-term rental potential and seller concessions available, this move-in-ready property invites you to start living your Northern Arizona dream today.
Home Details
Home Type
- Single Family
Est. Annual Taxes
- $2,926
Year Built
- Built in 2021
Lot Details
- 8,385 Sq Ft Lot
- Level Lot
HOA Fees
- $66 Monthly HOA Fees
Parking
- 2 Car Garage
- Garage Door Opener
Home Design
- Wood Frame Construction
- Wood Siding
Interior Spaces
- 2,494 Sq Ft Home
- Multi-Level Property
- Ceiling Fan
- Gas Fireplace
- Double Pane Windows
- Microwave
- Laundry on upper level
Flooring
- Carpet
- Ceramic Tile
Bedrooms and Bathrooms
- 4 Bedrooms
- 3 Bathrooms
Utilities
- Central Air
- Heating System Uses Natural Gas
Listing and Financial Details
- Assessor Parcel Number 11201254
Community Details
Overview
- Aam/Timbersky Association, Phone Number (928) 522-4939
- Built by Capstone
- Orion At Timber Sky Subdivision
Amenities
- Community Storage Space
Recreation
- Community Playground
Map
Home Values in the Area
Average Home Value in this Area
Tax History
| Year | Tax Paid | Tax Assessment Tax Assessment Total Assessment is a certain percentage of the fair market value that is determined by local assessors to be the total taxable value of land and additions on the property. | Land | Improvement |
|---|---|---|---|---|
| 2025 | $2,926 | $66,831 | -- | -- |
| 2024 | $2,926 | $71,026 | -- | -- |
| 2023 | $770 | $9,097 | $0 | $0 |
| 2022 | $770 | $9,097 | $0 | $0 |
| 2021 | $764 | $9,097 | $0 | $0 |
| 2020 | $743 | $9,097 | $0 | $0 |
| 2019 | $729 | $9,097 | $0 | $0 |
Property History
| Date | Event | Price | List to Sale | Price per Sq Ft | Prior Sale |
|---|---|---|---|---|---|
| 11/14/2025 11/14/25 | Price Changed | $949,000 | -2.1% | $381 / Sq Ft | |
| 11/07/2025 11/07/25 | For Sale | $969,000 | +1.5% | $389 / Sq Ft | |
| 01/17/2025 01/17/25 | Sold | $955,000 | -1.5% | $391 / Sq Ft | View Prior Sale |
| 09/20/2024 09/20/24 | Price Changed | $970,000 | -0.5% | $397 / Sq Ft | |
| 06/26/2024 06/26/24 | For Sale | $975,000 | -- | $399 / Sq Ft |
Purchase History
| Date | Type | Sale Price | Title Company |
|---|---|---|---|
| Warranty Deed | $955,000 | Lawyers Title Of Arizona | |
| Special Warranty Deed | -- | Pioneer Title |
Mortgage History
| Date | Status | Loan Amount | Loan Type |
|---|---|---|---|
| Open | $240,000 | New Conventional | |
| Previous Owner | $500,000 | New Conventional |
Source: Northern Arizona Association of REALTORS®
MLS Number: 202671
APN: 112-01-254
- 2359 S Polaris Way
- 2318 S Polaris Way
- 3572 W Altair Way
- 3223 W Lyra Way
- 3223 W Lyra Way Unit Lot 19
- 3580 W Altair Way
- 3199 W Lyra Way Unit Lot 22
- 3628 W Altair Way
- 2610 S Owen Way Unit Lot 13
- 2618 S Owen Way Unit Lot 12
- 3165 W Virgo Dr Unit Lot 15
- 3229 W Virgo Dr Unit Lot 8
- 3221 W Virgo Dr Unit Lot 9
- 3197 W Virgo Dr Unit Lot 11
- 3173 W Virgo Dr Unit Lot 14
- 3205 W Virgo Dr Unit Lot 10
- 3189 W Virgo Dr Unit Lot 12
- 3157 W Virgo Dr
- 3181 W Virgo Dr Unit 13
- 2950 W Presidio Dr Unit 102
- 2292 S Alvan Clark Blvd
- 2518 W Josselyn Dr
- 2423 W Silverton Dr
- 3174 S Lindsey Loop Unit Large Private Bedroom
- 1455 W University Heights Dr N
- 1385 W University Ave Unit 11-181
- 1385 W University Ave Unit 284
- 1385 W University Ave Unit Furnished Bldg 8 Unit 159
- 2800 S Highland Mesa Rd
- 800 W Forest Meadows St
- 923 W University Ave
- 1580 S Plaza Way
- 813 W University Ave
- 1141 W Ardrey Cir
- 1080 W Kaibab Ln
- 700 W University Ave
- 1515 S Yale St
- 800 W Parker Dr
- 555 W Forest Meadows St
- 824 W Route 66
