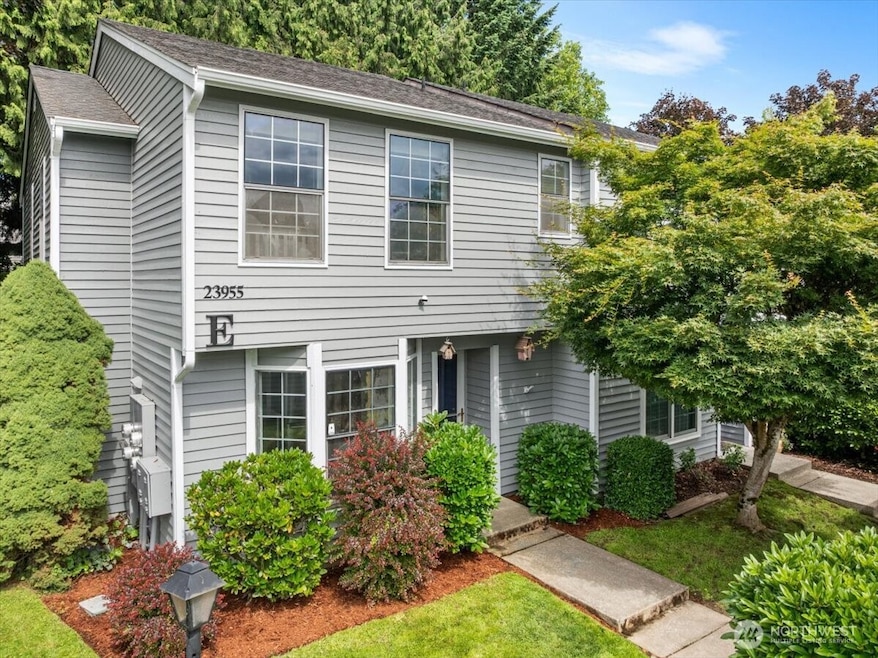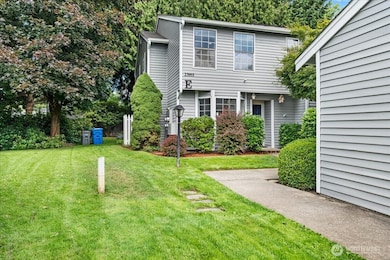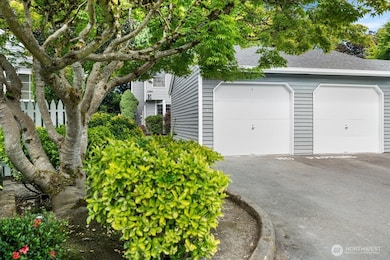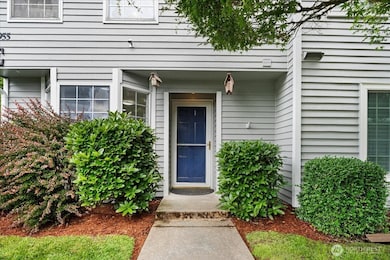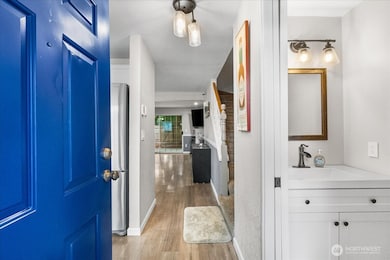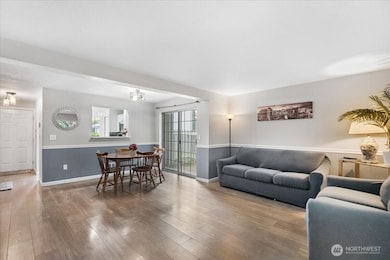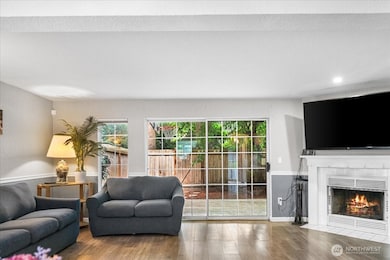23955 58th Ct S Unit E1 Kent, WA 98032
The Lakes NeighborhoodEstimated payment $3,116/month
Highlights
- Vaulted Ceiling
- Breakfast Area or Nook
- Patio
- Traditional Architecture
- 1 Car Detached Garage
- Bathroom on Main Level
About This Home
Welcome to this beautifully updated home in The Lakes! This bright 3-bedroom, 2.5-bath, 1,244 sq ft two-story features an open layout with updated flooring, warm tones, and a cozy fireplace. The remodeled kitchen offers stainless steel appliances, a breakfast nook with bay window, and a pass-through to the dining area. Enjoy a spacious primary suite with vaulted ceilings and a private bath, plus a large patio and fully fenced backyard—ideal for relaxing or entertaining. Complete with a private garage and extra street parking, this home is move-in ready!
Source: Northwest Multiple Listing Service (NWMLS)
MLS#: 2395570
Home Details
Home Type
- Single Family
Est. Annual Taxes
- $4,356
Year Built
- Built in 1988
Lot Details
- Property is Fully Fenced
- Level Lot
- Sprinkler System
- Property is in very good condition
HOA Fees
- $535 Monthly HOA Fees
Parking
- 1 Car Detached Garage
- Off-Street Parking
Home Design
- Traditional Architecture
- Poured Concrete
- Composition Roof
- Wood Siding
- Wood Composite
Interior Spaces
- 1,244 Sq Ft Home
- Multi-Level Property
- Vaulted Ceiling
- Electric Fireplace
- Dining Room
Kitchen
- Breakfast Area or Nook
- Stove
- Dishwasher
Flooring
- Carpet
- Laminate
Bedrooms and Bathrooms
- 3 Bedrooms
- Bathroom on Main Level
Laundry
- Dryer
- Washer
Outdoor Features
- Patio
Schools
- Neely O Brien Elementary School
- Mill Creek Mid Sch Middle School
- Kent-Meridian High School
Utilities
- Forced Air Heating System
- Water Heater
Community Details
- Association fees include common area maintenance, lawn service
- Bell Anderson Associates Association
- The Lakes Subdivision
- The community has rules related to covenants, conditions, and restrictions
Listing and Financial Details
- Down Payment Assistance Available
- Visit Down Payment Resource Website
- Assessor Parcel Number 1085660200
Map
Home Values in the Area
Average Home Value in this Area
Tax History
| Year | Tax Paid | Tax Assessment Tax Assessment Total Assessment is a certain percentage of the fair market value that is determined by local assessors to be the total taxable value of land and additions on the property. | Land | Improvement |
|---|---|---|---|---|
| 2024 | $4,357 | $421,000 | $38,400 | $382,600 |
| 2023 | $3,964 | $411,000 | $36,600 | $374,400 |
| 2022 | $3,747 | $370,000 | $36,600 | $333,400 |
| 2021 | $3,568 | $313,000 | $36,500 | $276,500 |
| 2020 | $3,672 | $284,000 | $36,500 | $247,500 |
| 2018 | $3,140 | $266,000 | $31,100 | $234,900 |
| 2017 | $2,653 | $236,000 | $31,100 | $204,900 |
| 2016 | $2,330 | $202,000 | $29,200 | $172,800 |
| 2015 | $2,284 | $167,000 | $29,200 | $137,800 |
| 2014 | -- | $160,000 | $29,200 | $130,800 |
| 2013 | -- | $112,000 | $29,200 | $82,800 |
Property History
| Date | Event | Price | List to Sale | Price per Sq Ft | Prior Sale |
|---|---|---|---|---|---|
| 11/13/2025 11/13/25 | Price Changed | $420,000 | -4.1% | $338 / Sq Ft | |
| 08/24/2025 08/24/25 | Price Changed | $437,750 | -2.7% | $352 / Sq Ft | |
| 08/11/2025 08/11/25 | Price Changed | $450,000 | -2.2% | $362 / Sq Ft | |
| 07/23/2025 07/23/25 | Price Changed | $460,000 | -2.1% | $370 / Sq Ft | |
| 06/20/2025 06/20/25 | For Sale | $470,000 | +30.6% | $378 / Sq Ft | |
| 12/04/2020 12/04/20 | Sold | $360,000 | +2.9% | $289 / Sq Ft | View Prior Sale |
| 11/01/2020 11/01/20 | Pending | -- | -- | -- | |
| 10/30/2020 10/30/20 | For Sale | $349,999 | -- | $281 / Sq Ft |
Purchase History
| Date | Type | Sale Price | Title Company |
|---|---|---|---|
| Warranty Deed | $360,000 | Cw Title | |
| Warranty Deed | $290,000 | Nextitle | |
| Warranty Deed | $269,900 | Commonwealth L | |
| Interfamily Deed Transfer | $69,054 | Pacific Nw Tit | |
| Warranty Deed | $152,950 | Pacific Northwest Title |
Mortgage History
| Date | Status | Loan Amount | Loan Type |
|---|---|---|---|
| Open | $288,000 | New Conventional | |
| Previous Owner | $296,235 | VA | |
| Previous Owner | $261,800 | Purchase Money Mortgage | |
| Previous Owner | $143,200 | Purchase Money Mortgage | |
| Previous Owner | $145,300 | No Value Available | |
| Closed | $26,800 | No Value Available |
Source: Northwest Multiple Listing Service (NWMLS)
MLS Number: 2395570
APN: 108566-0200
- 5813 S 238th Ct Unit F-2
- 5736 S 238th Ct Unit E4
- 23958 58th Ct S Unit A1
- 5506 S 237th Place Unit 4-4
- 5509 S 237th Place Unit 12-3
- 23606 55th Ave S Unit 11-03
- 5403 S 236th St Unit 2
- 5804 S 234th Place Unit 10-3
- 5812 S 234th St
- 5319 S 236th St Unit 6
- 23331 59th Place S Unit 16-4
- 23402 62nd Ave S
- 23420 54th Ave S Unit 25-1
- 1611 W Smith Ct Unit 11
- 6119 S 233rd St Unit 19-6
- 23228 59th Ct S
- 23425 51st Ave S
- 6711 S 239th Place Unit A104
- 6706 S 239th Place Unit E103
- 23907 67th Place S Unit C102
- 23529 60th Ave S
- 6305 S 238th Place
- 6248 S 242nd Place
- 1615 W Smith St
- 23118 59th Place S Unit 15-4
- 2030 W Meeker St
- 24615 64th Ave S
- 329 Ridgeview Dr
- 2200 W Meeker St
- 25102 62nd Ave S
- 4620 S 254th Place
- 625 W Meeker St
- 3900 Veterans Dr
- 443 Ramsay Way
- 309 5th Ave S
- 23040 Military Rd S
- 1001 1st Ave N
- 412 E Novak Ln
- 321 State Ave N
- 23006 30th Ave S
