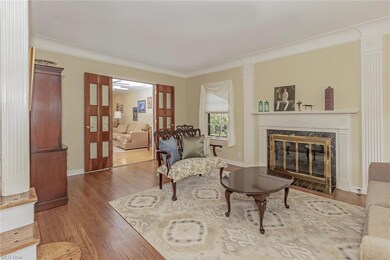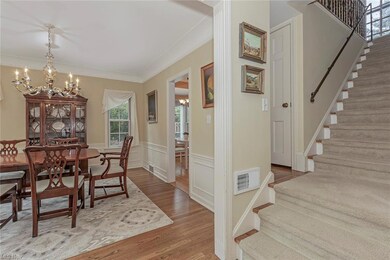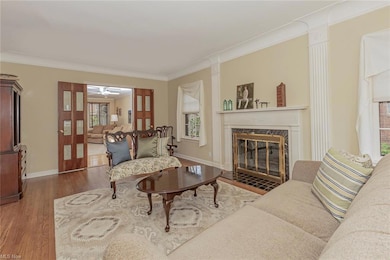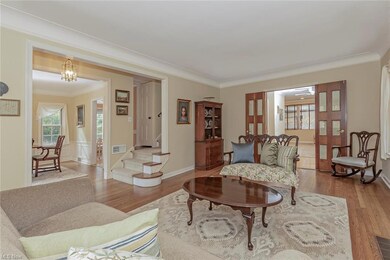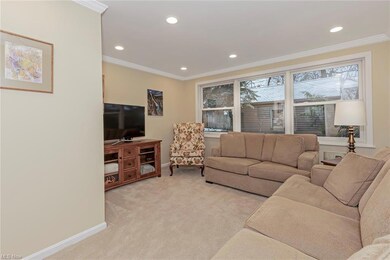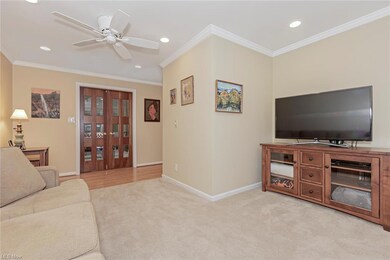
2396 Glendon Rd University Heights, OH 44118
Highlights
- View of Trees or Woods
- Wooded Lot
- 2 Car Detached Garage
- Colonial Architecture
- 2 Fireplaces
- Patio
About This Home
As of March 2023Winner of several Beautiful Home awards. This lovely home on an idyllic tree lined street is close to everything. Lovingly maintained and updated this very nice brick and stone home exudes warmth, peace, and a cool sense of style. It is truly a wonderful respite. The first floor has a living room with gas fireplace and gorgeous art deco French doors, family room that overlooks the rear yard, dining room, newer eat in kitchen with granite, mudroom that is perfect for first floor laundry as it already plumbed for a washer and dryer, spacious hallways, half bath, foyer, and staircase with two entry points. The second floor has 3 bedrooms and 2 full baths, including a private master bath. The third floor has a bedroom and full bathroom with shower surround. The lower level has a beautifully paneled large recreation room with bar. The yard offers wonderful patio space and is fully fenced. There are newer Anderson windows, newer furnace, newer hot water tank, nest thermostat, newer lighting, floors have been refinished, newer carpeting and paint, newer landscaping, etc. This perfect location is minutes to University Circle, the museums district, Little Italy, and downtown. Walk to restaurants and ice cream or bike to the farmers market on Saturdays.
Last Agent to Sell the Property
Howard Hanna License #2003010237 Listed on: 01/25/2023

Home Details
Home Type
- Single Family
Year Built
- Built in 1939
Lot Details
- 7,144 Sq Ft Lot
- Lot Dimensions are 53x135
- East Facing Home
- Privacy Fence
- Wooded Lot
Parking
- 2 Car Detached Garage
Home Design
- Colonial Architecture
- Brick Exterior Construction
- Slate Roof
- Stone Siding
Interior Spaces
- 2,741 Sq Ft Home
- 3-Story Property
- 2 Fireplaces
- Views of Woods
- Finished Basement
Kitchen
- Built-In Oven
- Range
- Microwave
- Dishwasher
- Disposal
Bedrooms and Bathrooms
- 4 Bedrooms
Home Security
- Home Security System
- Fire and Smoke Detector
Outdoor Features
- Patio
Utilities
- Forced Air Heating and Cooling System
- Heating System Uses Gas
Listing and Financial Details
- Assessor Parcel Number 721-03-055
Ownership History
Purchase Details
Home Financials for this Owner
Home Financials are based on the most recent Mortgage that was taken out on this home.Purchase Details
Purchase Details
Home Financials for this Owner
Home Financials are based on the most recent Mortgage that was taken out on this home.Purchase Details
Home Financials for this Owner
Home Financials are based on the most recent Mortgage that was taken out on this home.Purchase Details
Purchase Details
Similar Homes in the area
Home Values in the Area
Average Home Value in this Area
Purchase History
| Date | Type | Sale Price | Title Company |
|---|---|---|---|
| Warranty Deed | $363,000 | Ohio Real Title | |
| Interfamily Deed Transfer | -- | None Available | |
| Warranty Deed | $235,000 | Cleveland Home Title | |
| Warranty Deed | $241,000 | -- | |
| Deed | $57,500 | -- | |
| Deed | -- | -- |
Mortgage History
| Date | Status | Loan Amount | Loan Type |
|---|---|---|---|
| Open | $344,850 | New Conventional | |
| Previous Owner | $100,000 | Unknown | |
| Previous Owner | $150,000 | No Value Available | |
| Previous Owner | $103,000 | Unknown | |
| Previous Owner | $54,000 | Credit Line Revolving |
Property History
| Date | Event | Price | Change | Sq Ft Price |
|---|---|---|---|---|
| 03/15/2023 03/15/23 | Sold | $363,000 | +1.1% | $132 / Sq Ft |
| 02/01/2023 02/01/23 | Pending | -- | -- | -- |
| 01/25/2023 01/25/23 | For Sale | $359,000 | +52.8% | $131 / Sq Ft |
| 06/24/2013 06/24/13 | Sold | $235,000 | -5.1% | $86 / Sq Ft |
| 05/25/2013 05/25/13 | Pending | -- | -- | -- |
| 04/15/2013 04/15/13 | For Sale | $247,500 | 0.0% | $90 / Sq Ft |
| 06/28/2012 06/28/12 | Rented | $1,850 | 0.0% | -- |
| 06/15/2012 06/15/12 | Under Contract | -- | -- | -- |
| 05/15/2012 05/15/12 | For Rent | $1,850 | -- | -- |
Tax History Compared to Growth
Tax History
| Year | Tax Paid | Tax Assessment Tax Assessment Total Assessment is a certain percentage of the fair market value that is determined by local assessors to be the total taxable value of land and additions on the property. | Land | Improvement |
|---|---|---|---|---|
| 2024 | $10,837 | $127,050 | $18,900 | $108,150 |
| 2023 | $10,572 | $96,990 | $14,350 | $82,640 |
| 2022 | $10,519 | $96,990 | $14,350 | $82,640 |
| 2021 | $10,306 | $96,990 | $14,350 | $82,640 |
| 2020 | $10,172 | $86,590 | $12,810 | $73,780 |
| 2019 | $9,611 | $247,400 | $36,600 | $210,800 |
| 2018 | $9,378 | $86,590 | $12,810 | $73,780 |
| 2017 | $9,770 | $81,870 | $12,150 | $69,720 |
| 2016 | $9,643 | $81,870 | $12,150 | $69,720 |
| 2015 | $8,956 | $81,870 | $12,150 | $69,720 |
| 2014 | $8,956 | $80,260 | $11,900 | $68,360 |
Agents Affiliated with this Home
-
Kristine Mcgee

Seller's Agent in 2023
Kristine Mcgee
Howard Hanna
(216) 233-5256
4 in this area
140 Total Sales
-
Michelle McQuade

Buyer's Agent in 2023
Michelle McQuade
Howard Hanna
(440) 823-2448
3 in this area
259 Total Sales
-
K
Buyer's Agent in 2012
Karin Schleifer
Deleted Agent
Map
Source: MLS Now
MLS Number: 4434340
APN: 721-03-055
- 4059 Meadowbrook Blvd
- 2375 Glendon Rd
- 4101 Washington Blvd
- 2379 Saybrook Rd
- VL Saybrook Rd
- 2404 Lalemant Rd
- 2330 Traymore Rd
- 2278 Traymore Rd
- 2387 Channing Rd
- 4030 Silsby Rd
- 2472 Channing Rd
- 3886 Faversham Rd
- 4182 Silsby Rd
- 4141 Bushnell Rd
- 4170 Bushnell Rd
- 2465 S Belvoir Blvd
- 3845 Hillbrook Rd
- 2471 Charney Rd
- 3874 Washington Blvd
- 4322 Groveland Rd

