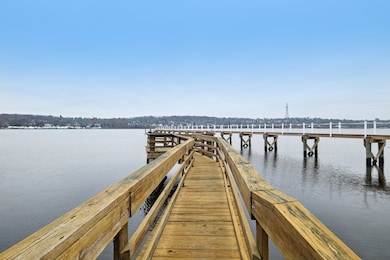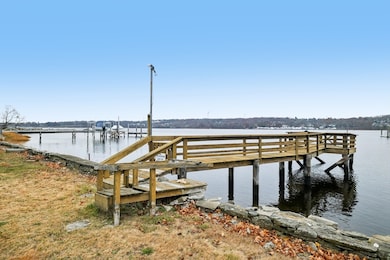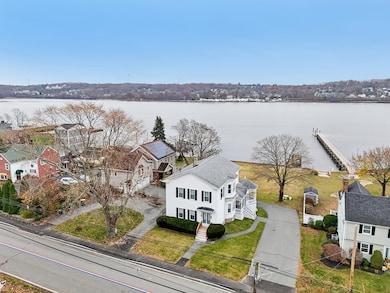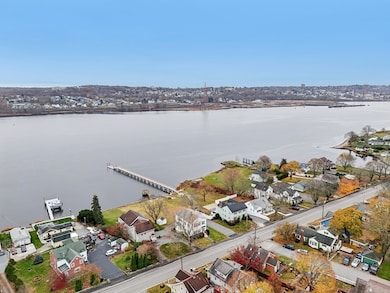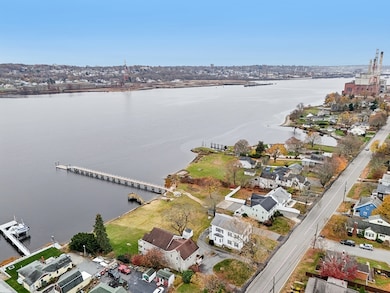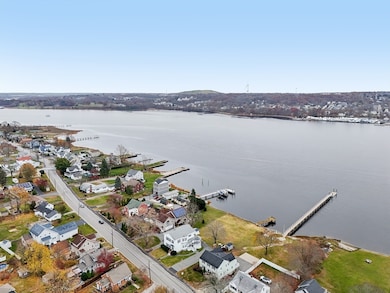2396 Riverside Ave Somerset, MA 02726
Pottersville NeighborhoodEstimated payment $5,709/month
Highlights
- Beach Front
- Deep Water Access
- Maid or Guest Quarters
- Marina
- River View
- Wood Flooring
About This Home
Discover unparalleled flexibility and scenic beauty w/ this rare waterfront property at 2396 Riverside Ave in Somerset, Massachusetts! This unique offering presents an exceptional opportunity for an expansive single-family residence, a practical two-family investment, or a home w/ potential for a dedicated Accessory Dwelling Unit (ADU), all while offering direct access and stunning views of the Taunton River... Breathtaking Waterfront Living: Enjoy direct access to the Taunton River, perfect for kayaking, fishing, or simply relaxing by the water. The large, wrap-around porch offers an ideal vantage point for stunning, unobstructed water views and gentle breezes. Flexible Floor Plan: Currently configured as a multi-family home with 5 bedrooms and 3.5 bathrooms across 2,452 sq ft of living space, the property can easily be adapted to suit a variety of living arrangements. Charming Interior Details: The home features high ceilings, gleaming hardwood floors and a gas fireplace! Sold as-is.
Open House Schedule
-
Sunday, January 11, 202612:00 to 2:00 pm1/11/2026 12:00:00 PM +00:001/11/2026 2:00:00 PM +00:00Add to Calendar
Home Details
Home Type
- Single Family
Est. Annual Taxes
- $8,892
Year Built
- Built in 1900
Lot Details
- 0.49 Acre Lot
- Beach Front
- Level Lot
- Sprinkler System
- Property is zoned R1
Property Views
- River
- Scenic Vista
Home Design
- Victorian Architecture
- Frame Construction
- Shingle Roof
- Concrete Perimeter Foundation
Interior Spaces
- 2,452 Sq Ft Home
- Ceiling Fan
- Recessed Lighting
- Light Fixtures
- Fireplace
- Window Screens
- Combination Dining and Living Room
- Sun or Florida Room
- Attic Access Panel
- Washer and Dryer
Kitchen
- Stove
- Range with Range Hood
- Dishwasher
- Wine Refrigerator
Flooring
- Wood
- Wall to Wall Carpet
- Ceramic Tile
Bedrooms and Bathrooms
- 5 Bedrooms
- Primary Bedroom on Main
- Maid or Guest Quarters
- Bathtub with Shower
- Separate Shower
Basement
- Walk-Out Basement
- Basement Fills Entire Space Under The House
- Interior Basement Entry
Parking
- 8 Car Parking Spaces
- Driveway
- Paved Parking
- 8 Open Parking Spaces
- Off-Street Parking
Outdoor Features
- Deep Water Access
- Covered Deck
- Covered Patio or Porch
- Outdoor Storage
Utilities
- Cooling Available
- 1 Cooling Zone
- 4 Heating Zones
- Heating System Uses Natural Gas
- 100 Amp Service
Listing and Financial Details
- Assessor Parcel Number M:0C2 L:0001,4021114
Community Details
Overview
- No Home Owners Association
- Direct Waterfront On The Beautiful Taunton River! Subdivision
Amenities
- Shops
Recreation
- Marina
Map
Home Values in the Area
Average Home Value in this Area
Tax History
| Year | Tax Paid | Tax Assessment Tax Assessment Total Assessment is a certain percentage of the fair market value that is determined by local assessors to be the total taxable value of land and additions on the property. | Land | Improvement |
|---|---|---|---|---|
| 2025 | $8,892 | $668,600 | $279,300 | $389,300 |
| 2024 | $8,004 | $625,800 | $279,300 | $346,500 |
| 2023 | $7,466 | $588,800 | $253,900 | $334,900 |
| 2022 | $7,215 | $537,700 | $220,800 | $316,900 |
| 2021 | $0 | $491,500 | $200,700 | $290,800 |
| 2020 | $6,989 | $459,200 | $200,700 | $258,500 |
| 2019 | $0 | $444,800 | $200,700 | $244,100 |
| 2018 | $0 | $397,200 | $186,700 | $210,500 |
| 2017 | $6,654 | $382,400 | $186,700 | $195,700 |
| 2016 | $6,696 | $382,400 | $186,700 | $195,700 |
| 2015 | $7,197 | $414,800 | $226,700 | $188,100 |
| 2014 | $9,933 | $411,300 | $226,700 | $184,600 |
Property History
| Date | Event | Price | List to Sale | Price per Sq Ft |
|---|---|---|---|---|
| 12/08/2025 12/08/25 | Price Changed | $950,000 | -5.0% | $387 / Sq Ft |
| 11/22/2025 11/22/25 | For Sale | $1,000,000 | -- | $408 / Sq Ft |
Source: MLS Property Information Network (MLS PIN)
MLS Number: 73457291
APN: SOME-000002C-000000-000001
- 54 Grant Ave
- 2714 Riverside Ave
- 81 Wood St
- 51 Linden Dr
- 3216 N Main St
- 50 Clark St Unit 19
- 46 Lilac Ave
- 3682 N Main St Unit 7
- 1496 Riverside Ave
- 34 Doherty Ave
- 66 Meadow Ln
- 300 Read St
- 125 George St
- 172 Gibbs St
- 368 Read St
- 1810 Highland Ave Unit 22
- 257 Calvin St
- 0 Bark St Unit 1342599
- 0 Bark St Unit 73152576
- 409 Crescent St
- 108 Shawomet Ave Unit 3
- 95 Read St Unit 2nd floor
- 4000 N Main St Unit 1
- 37 Courtney St
- 4380 N Main St Unit G3
- 4380 N Main St Unit 401
- 24 Rolling Green Dr
- 122 Stowe St Unit 122
- 120 Stowe St Unit 120
- 110 Stowe St Unit 110
- 508 Grand Army of the Republic Highway St
- 56 Fulton St Unit 3 FURNISHED
- 32 Norfolk St Unit 1 E
- 4700 N Main St Unit 3E
- 229 Brightman St Unit 2
- 269 Brightman St Unit 2
- 105 George St
- 1657 Meridian St Unit 1
- 4980 N Main St
- 112 Short St Unit 2 WEST

