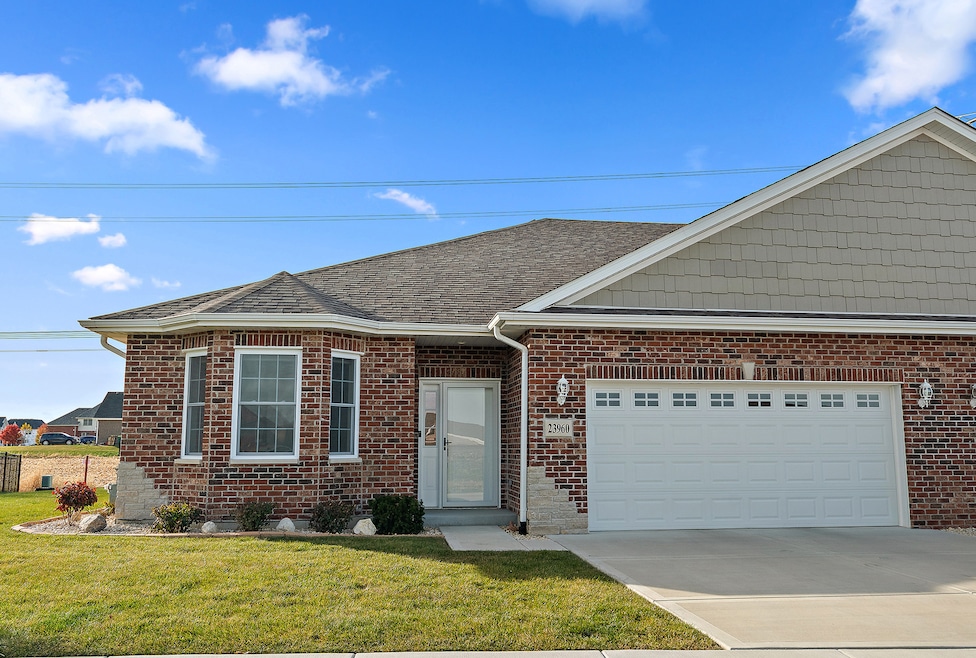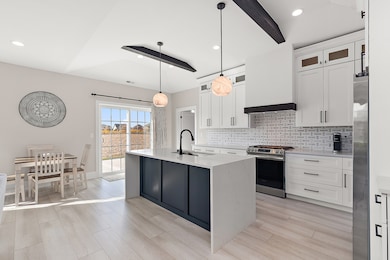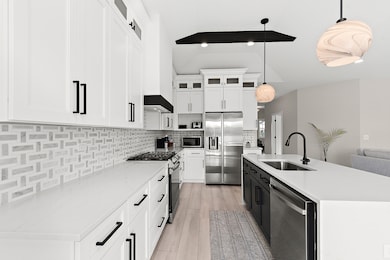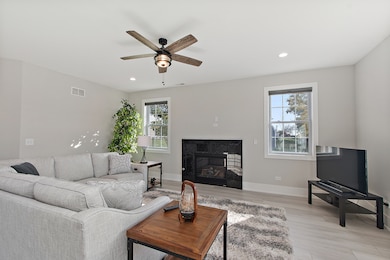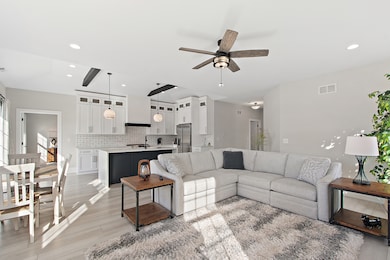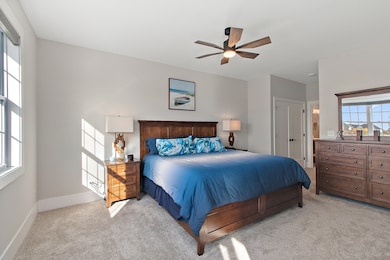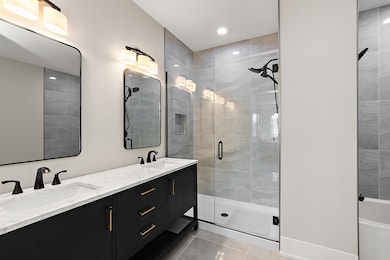23960 Ann Ct Manhattan, IL 60442
Estimated payment $2,179/month
Highlights
- Den
- 2 Car Attached Garage
- Laundry Room
- Anna McDonald Elementary School Rated 10
- Living Room
- Level Entry For Accessibility
About This Home
Welcome to Sunset Lakes Townhomes in beautiful Manhattan. This like-new, two-year-old townhome offers a perfect balance of modern luxury, thoughtful design, and peaceful surroundings. Situated on a quiet dead-end street, this residence features two bedrooms & DEN (potential 3rd bedroom), two full bathrooms, and an attached finished two-car garage, all crafted with attention to detail and high-end finishes throughout. Step inside and experience a bright, open layout filled with natural light and neutral colors that create a warm and welcoming atmosphere. The foyer greets you with two closets-one ideal for coats and the other perfect for linens or extra storage. Two bedrooms and a full hall bath are conveniently located near the entry, offering flexible options for guests, a den, home office, or a hobby room. The bath includes upgraded finishes and a tub-and-shower combination. Just a few steps away, you'll find the main-level laundry room with a utility sink and direct access to the garage for everyday convenience. The heart of the home is the open-concept living area, where the living room, dining space, and kitchen flow seamlessly together. The living room showcases a gas-burning fireplace and large windows that fill the space with natural light. The kitchen features white cabinetry, 42-inch upper cabinets, an island with a sink and breakfast bar, stainless steel appliances, quartz countertops, a tile backsplash, and elegant accent beams. This combination of style and function makes it ideal for cooking, entertaining, or simply enjoying quiet evenings at home. The primary suite is designed as a true retreat, offering peace and privacy with a walk-in closet, an additional standard closet, and a luxurious en suite bathroom featuring a double vanity, soaking tub, walk-in shower, and beautiful high-end finishes. Step outside to a patio and enjoy a calming view with no neighbors directly behind you, perfect for relaxing mornings or evening gatherings. This home also includes luxury vinyl planking flooring, and an instant-heat tankless water heater with a water softener and laundry sink. The concrete patio, full exterior landscaping, and concrete driveway make outdoor maintenance easy and enjoyable. With 36-inch doorways for accessibility, this home is built for comfort today and convenience for years to come. Also, handicap accessible. The Sunset Lakes community offers a tranquil setting nestled across from the Will County Forest Preserve, providing a permanently protected natural environment that ensures privacy, serenity, and scenic open spaces. Despite the peaceful surroundings, you'll find everything you need nearby, including grocery stores just 2.5 miles away, Downtown Manhattan and community festivals 4.7 miles away, retail along Route 30 in New Lenox just over 5 miles away, and easy commuter access to I-80 and Silver Cross Hospital within minutes. Experience the perfect blend of modern comfort, natural beauty, and small-town charm in this exceptional Manhattan townhome. Discover why Sunset Lakes is one of the area's most sought-after communities. Don't delay, show today!!!!!
Listing Agent
RE/MAX 1st Service Brokerage Phone: (708) 945-1733 License #475127211 Listed on: 11/14/2025

Townhouse Details
Home Type
- Townhome
Est. Annual Taxes
- $995
Year Built
- Built in 2023
Lot Details
- Lot Dimensions are 42x68
HOA Fees
- $175 Monthly HOA Fees
Parking
- 2 Car Attached Garage
- Parking Available
Home Design
- Entry on the 1st floor
- Brick Exterior Construction
Interior Spaces
- 1,650 Sq Ft Home
- 1-Story Property
- Family Room
- Living Room
- Dining Room
- Den
Kitchen
- Range
- Microwave
- Dishwasher
Bedrooms and Bathrooms
- 2 Bedrooms
- 2 Potential Bedrooms
- 2 Full Bathrooms
Laundry
- Laundry Room
- Dryer
- Washer
Accessible Home Design
- Halls are 36 inches wide or more
- Accessibility Features
- Level Entry For Accessibility
Utilities
- Forced Air Heating and Cooling System
- Heating System Uses Natural Gas
Community Details
Overview
- Association fees include insurance, exterior maintenance, lawn care, snow removal
- 4 Units
- Andrea Association, Phone Number (815) 806-9990
- Property managed by The Townhomes Of Sunset Lakes
Pet Policy
- Pets up to 100 lbs
- Dogs and Cats Allowed
Map
Home Values in the Area
Average Home Value in this Area
Property History
| Date | Event | Price | List to Sale | Price per Sq Ft |
|---|---|---|---|---|
| 01/19/2026 01/19/26 | Pending | -- | -- | -- |
| 01/15/2026 01/15/26 | Price Changed | $369,999 | -5.1% | $224 / Sq Ft |
| 11/14/2025 11/14/25 | For Sale | $389,999 | -- | $236 / Sq Ft |
Purchase History
| Date | Type | Sale Price | Title Company |
|---|---|---|---|
| Deed | $371,000 | Fidelity National Title |
Mortgage History
| Date | Status | Loan Amount | Loan Type |
|---|---|---|---|
| Open | $60,000 | New Conventional |
Source: Midwest Real Estate Data (MRED)
MLS Number: 12515009
APN: 14-12-10-201-074
- 13828 W Crescenzo Dr
- 13813 Mckenna Ct
- 24010 S Mary St
- 24232 S Bay to Bay Ct
- 13745 W Memorial Dr
- 1111 W Baker Rd
- 0 W Baker Rd Unit 23833428
- Vacant Smith Rd
- 13520 W Delaney Rd
- 1401 Ottawa Dr
- 000 W Baker Rd
- 2341 Stone Creek Dr
- 2331 Stone Creek Dr
- 2861 Meadow Path
- 2321 Stone Creek Dr
- 2301 Stone Creek Dr
- 15058 Quincy Cir
- Galveston Plan at Calistoga
- Westbury Plan at Calistoga
- Brooklyn Plan at Calistoga
