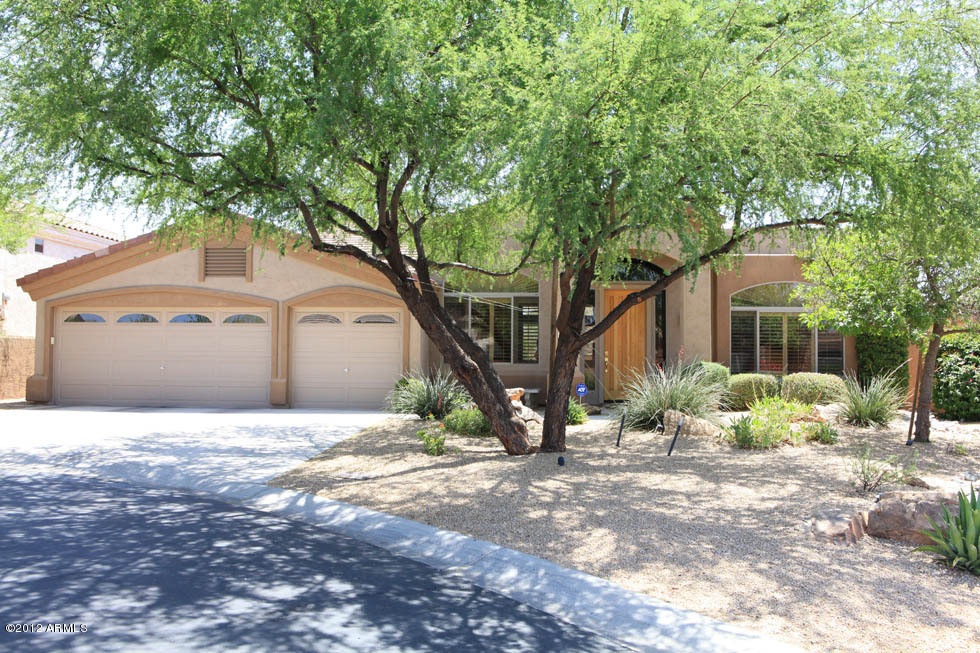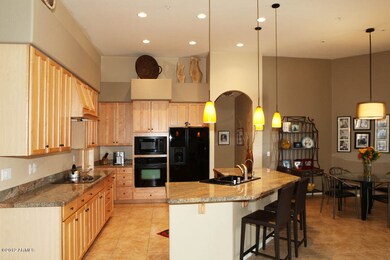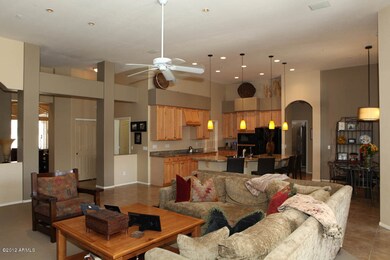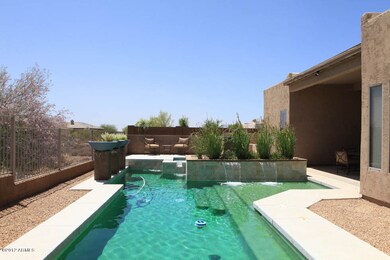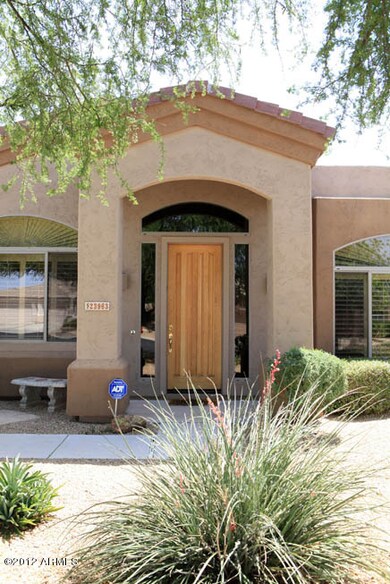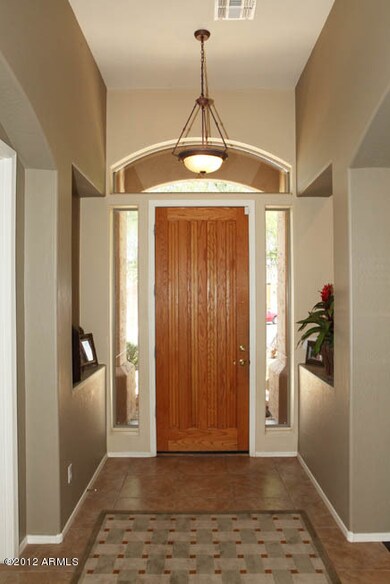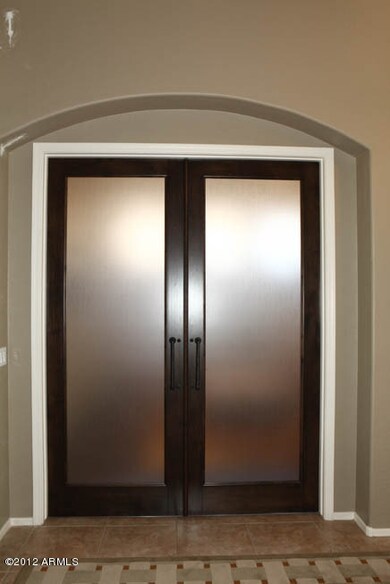
23963 N 77th Way Scottsdale, AZ 85255
Pinnacle Peak NeighborhoodHighlights
- Heated Spa
- Gated Community
- Mountain View
- Pinnacle Peak Elementary School Rated A
- Reverse Osmosis System
- Wood Flooring
About This Home
As of October 2020NO MORE OFFERS BEING TAKEN AT THIS TIME...05/28/12 THIS HOME IS ABSOLUTELY BEAUTIFUL ON A VERY PRIVATE PREMIUM LOT BACKING LARGE OPEN AREA WITH MOUNTAIN VIEWS. GREAT DR HORTON FLOOR PLAN WITH WOOD FLOORS, TILE FLOORS AND VERY UPGRADED CARPET. OPEN KITCHEN WITH GRANITE COUNTERTOPS, CENTER ISLAND, CUSTOM LIGHTS PLUS LOADED WITH NEWER CAN LIGHTS..CUSTOM BUILT-IN ENTERTAINMENT CENTER IN FAMILY ROOM, TWO TONE INTERIOR PAINT, VERY HIGH CEILINGS, 4 LARGE BEDROOMS, 3 FULL BATHS, PLUS DEN WITH BUILT-INS. GREAT BACKYARD WITH COVERED PATIO, PEBBLE TECH POOL/SPA & WATER FEATURE..BUILT-IN BBQ AREA..LARGE PATIO DECKING AREA..VERY QUIET & PRIVATE..CUSTOM WINDOW COVERINGS & LAUNDRY ROOM/GARAGE CABINETS. CHECK OUT PREMIUM CUL DE SAC LOCATION!
Last Agent to Sell the Property
Fred Shapiro
HomeSmart License #SA006163000 Listed on: 05/26/2012

Home Details
Home Type
- Single Family
Est. Annual Taxes
- $4,084
Year Built
- Built in 2001
Lot Details
- Cul-De-Sac
- Private Streets
- Desert faces the front and back of the property
- Wrought Iron Fence
- Block Wall Fence
- Desert Landscape
- Private Yard
Home Design
- Spanish Architecture
- Wood Frame Construction
- Tile Roof
- Built-Up Roof
- Stucco
Interior Spaces
- 2,941 Sq Ft Home
- Built-in Bookshelves
- Ceiling height of 9 feet or more
- Gas Fireplace
- Solar Screens
- Family Room with Fireplace
- Breakfast Room
- Formal Dining Room
- Mountain Views
- Laundry in unit
Kitchen
- Breakfast Bar
- Walk-In Pantry
- Built-In Oven
- Electric Oven or Range
- Electric Cooktop
- Built-In Microwave
- Dishwasher
- Kitchen Island
- Granite Countertops
- Disposal
- Reverse Osmosis System
Flooring
- Wood
- Carpet
- Tile
Bedrooms and Bathrooms
- 4 Bedrooms
- Split Bedroom Floorplan
- Walk-In Closet
- Dual Vanity Sinks in Primary Bathroom
- Separate Shower in Primary Bathroom
Home Security
- Security System Owned
- Fire Sprinkler System
Parking
- 3 Car Garage
- Garage Door Opener
Accessible Home Design
- No Interior Steps
Pool
- Heated Spa
- Private Pool
Outdoor Features
- Covered patio or porch
- Built-In Barbecue
- Playground
Schools
- Pinnacle Peak Preparatory Elementary School
- Mountain Trail Middle School
- Pinnacle High School
Utilities
- Refrigerated Cooling System
- Zoned Heating
- Heating System Uses Natural Gas
- Water Filtration System
- High Speed Internet
- Cable TV Available
Community Details
Overview
- $3,596 per year Dock Fee
- Association fees include common area maintenance, street maintenance
- La Vista HOA, Phone Number (480) 892-5222
- Located in the La Vista master-planned community
- Built by D R Horton
- Big Sky
Recreation
- Community Playground
- Children's Pool
Security
- Gated Community
Ownership History
Purchase Details
Home Financials for this Owner
Home Financials are based on the most recent Mortgage that was taken out on this home.Purchase Details
Home Financials for this Owner
Home Financials are based on the most recent Mortgage that was taken out on this home.Purchase Details
Home Financials for this Owner
Home Financials are based on the most recent Mortgage that was taken out on this home.Purchase Details
Home Financials for this Owner
Home Financials are based on the most recent Mortgage that was taken out on this home.Purchase Details
Home Financials for this Owner
Home Financials are based on the most recent Mortgage that was taken out on this home.Purchase Details
Home Financials for this Owner
Home Financials are based on the most recent Mortgage that was taken out on this home.Purchase Details
Purchase Details
Home Financials for this Owner
Home Financials are based on the most recent Mortgage that was taken out on this home.Purchase Details
Home Financials for this Owner
Home Financials are based on the most recent Mortgage that was taken out on this home.Similar Homes in the area
Home Values in the Area
Average Home Value in this Area
Purchase History
| Date | Type | Sale Price | Title Company |
|---|---|---|---|
| Warranty Deed | $705,000 | Millennium Title Agency Llc | |
| Warranty Deed | $620,000 | Great American Title Agency | |
| Warranty Deed | $545,000 | Grand Canyon Title Agency In | |
| Cash Sale Deed | $489,900 | Fidelity National Title Agen | |
| Interfamily Deed Transfer | -- | None Available | |
| Interfamily Deed Transfer | -- | Great American Title Agency | |
| Interfamily Deed Transfer | -- | -- | |
| Warranty Deed | $393,000 | Century Title Agency | |
| Special Warranty Deed | $354,160 | Century Title Agency |
Mortgage History
| Date | Status | Loan Amount | Loan Type |
|---|---|---|---|
| Open | $510,000 | New Conventional | |
| Previous Owner | $437,297 | New Conventional | |
| Previous Owner | $441,000 | New Conventional | |
| Previous Owner | $453,100 | New Conventional | |
| Previous Owner | $381,500 | New Conventional | |
| Previous Owner | $100,000 | New Conventional | |
| Previous Owner | $272,500 | Unknown | |
| Previous Owner | $275,000 | Unknown | |
| Previous Owner | $275,000 | New Conventional | |
| Previous Owner | $275,000 | New Conventional | |
| Closed | $43,700 | No Value Available | |
| Closed | $39,400 | No Value Available |
Property History
| Date | Event | Price | Change | Sq Ft Price |
|---|---|---|---|---|
| 10/15/2020 10/15/20 | Sold | $705,000 | -2.8% | $240 / Sq Ft |
| 07/16/2020 07/16/20 | Price Changed | $725,000 | -1.4% | $247 / Sq Ft |
| 07/09/2020 07/09/20 | For Sale | $735,000 | +18.1% | $250 / Sq Ft |
| 03/16/2018 03/16/18 | Sold | $622,450 | -1.2% | $212 / Sq Ft |
| 02/23/2018 02/23/18 | For Sale | $629,900 | 0.0% | $214 / Sq Ft |
| 02/23/2018 02/23/18 | Price Changed | $629,900 | 0.0% | $214 / Sq Ft |
| 02/21/2018 02/21/18 | Pending | -- | -- | -- |
| 02/04/2018 02/04/18 | Price Changed | $629,900 | -3.1% | $214 / Sq Ft |
| 01/08/2018 01/08/18 | For Sale | $649,900 | 0.0% | $221 / Sq Ft |
| 05/14/2016 05/14/16 | Rented | $3,250 | -3.0% | -- |
| 05/06/2016 05/06/16 | For Rent | $3,350 | 0.0% | -- |
| 04/08/2016 04/08/16 | Under Contract | -- | -- | -- |
| 02/28/2016 02/28/16 | For Rent | $3,350 | +1.5% | -- |
| 04/01/2015 04/01/15 | Rented | $3,300 | -5.7% | -- |
| 03/11/2015 03/11/15 | Under Contract | -- | -- | -- |
| 11/07/2014 11/07/14 | For Rent | $3,500 | 0.0% | -- |
| 03/27/2014 03/27/14 | Rented | $3,500 | 0.0% | -- |
| 03/27/2014 03/27/14 | Under Contract | -- | -- | -- |
| 03/10/2014 03/10/14 | For Rent | $3,500 | 0.0% | -- |
| 06/14/2012 06/14/12 | Sold | $489,900 | 0.0% | $167 / Sq Ft |
| 05/28/2012 05/28/12 | Pending | -- | -- | -- |
| 05/26/2012 05/26/12 | For Sale | $489,900 | -- | $167 / Sq Ft |
Tax History Compared to Growth
Tax History
| Year | Tax Paid | Tax Assessment Tax Assessment Total Assessment is a certain percentage of the fair market value that is determined by local assessors to be the total taxable value of land and additions on the property. | Land | Improvement |
|---|---|---|---|---|
| 2025 | $4,084 | $66,775 | -- | -- |
| 2024 | $5,231 | $63,595 | -- | -- |
| 2023 | $5,231 | $77,250 | $15,450 | $61,800 |
| 2022 | $5,147 | $58,570 | $11,710 | $46,860 |
| 2021 | $5,251 | $55,360 | $11,070 | $44,290 |
| 2020 | $5,087 | $52,320 | $10,460 | $41,860 |
| 2019 | $5,231 | $50,730 | $10,140 | $40,590 |
| 2018 | $5,194 | $50,770 | $10,150 | $40,620 |
| 2017 | $5,539 | $50,480 | $10,090 | $40,390 |
| 2016 | $5,478 | $48,720 | $9,740 | $38,980 |
| 2015 | $5,220 | $47,560 | $9,510 | $38,050 |
Agents Affiliated with this Home
-
A
Seller's Agent in 2020
Alayna Kowaleski
Brokers Only, LLC
-
B
Seller Co-Listing Agent in 2020
Brittany Horn
Brokers Only, LLC
-

Buyer's Agent in 2020
Vance Nielson
eXp Realty
(480) 722-9800
1 in this area
45 Total Sales
-

Seller's Agent in 2018
Lori Hayden-Boyd
Fathom Realty Elite
(602) 690-7653
12 Total Sales
-

Buyer's Agent in 2018
Maureen Waters
Iconic Realty PA
(602) 647-6590
56 Total Sales
-
M
Buyer's Agent in 2018
Maureen Waters Valdez
RE/MAX
Map
Source: Arizona Regional Multiple Listing Service (ARMLS)
MLS Number: 4765396
APN: 212-04-238
- 24158 N 78th Place
- 7914 E Softwind Dr
- 7652 E Camino Del Monte
- 23600 N 76th Place
- 7517 E Mariposa Grande Dr
- 7472 E Black Rock Rd
- 23448 N 76th Place
- 23575 N 75th Place
- 7967 E Camino Vivaz
- 23520 N 80th Way
- 23843 N 73rd St
- 24404 N 73rd St
- 7520 E Desert Vista Rd
- 7297 E Black Rock Rd
- 7338 E Casitas Del Rio Dr
- 7508 E Via de Luna Dr
- 7492 E Via de Luna Dr
- 24329 N 72nd Way
- 8130 E Vista Bonita Dr
- 8233 E Camino Adele
