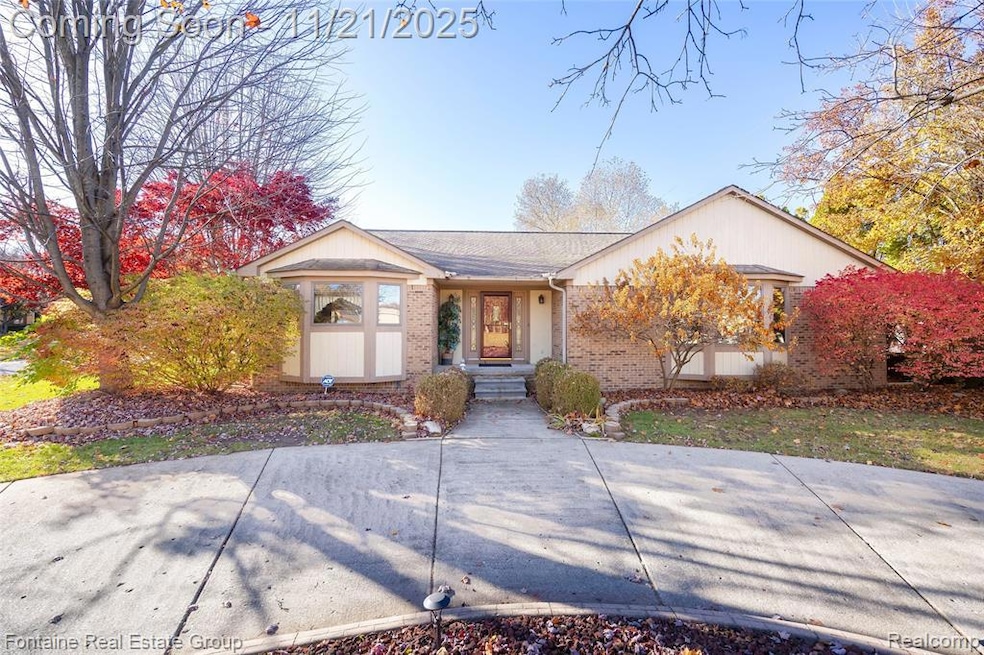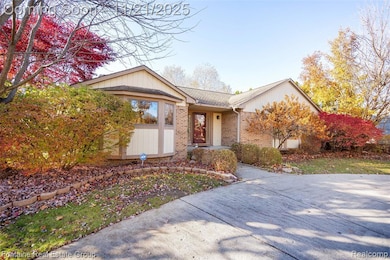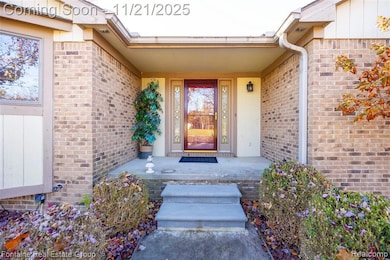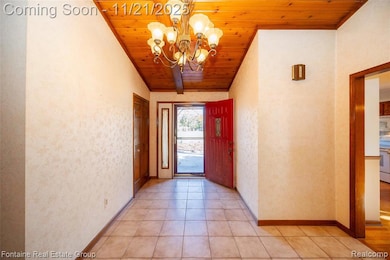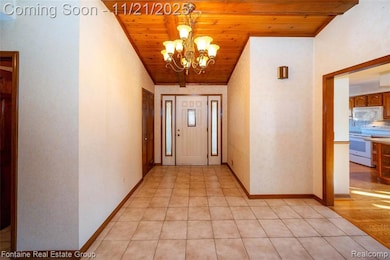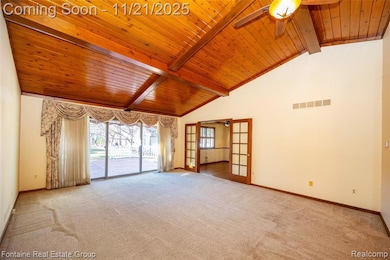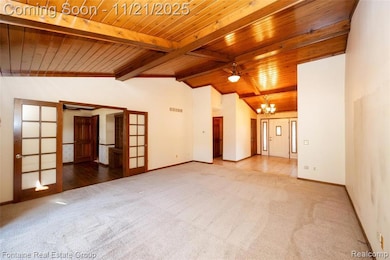23965 Whittaker Dr Farmington, MI 48335
Estimated payment $2,824/month
Highlights
- Very Popular Property
- Spa
- Vaulted Ceiling
- Longacre Elementary School Rated A-
- Deck
- Ranch Style House
About This Home
Welcome to this Beautiful and Spacious 3-bedroom, 3.5-bath ranch with over 2,100 square feet of comfortable living space, just minutes from downtown Farmington. Step inside and you’re greeted by a bright, open layout and a large great room featuring vaulted wood ceilings, exposed beams, and an inviting atmosphere perfect for gatherings. French doors lead to a versatile bonus room—ideal as a home office, library, guest suite, or media room. The eat-in kitchen offers an abundance of oak cabinetry, generous counter space, and an adjoining dining area with a large bay window that fills the space with natural light. A first-floor laundry room with built-in desk, utility sink, and walk-in closet adds everyday convenience and could easily double as a mudroom. The primary suite is a retreat of its own, complete with a window seat, his-and-hers walk-in closets, dual sinks, and a private bath. Additional highlights include a whole-house fan, Andersen windows, a full basement with high ceilings and a sauna, a 3.5-car garage, circular driveway, and a large deck with a power awning and hot tub overlooking the backyard. The property also includes a large shed and mature landscaping that enhances both beauty and privacy. Perfectly located on a quiet street just a few blocks from the heart of downtown Farmington, this home offers the best of space, comfort, and convenience — ready for you to make it your own.
Open House Schedule
-
Sunday, November 23, 202512:00 to 2:00 pm11/23/2025 12:00:00 PM +00:0011/23/2025 2:00:00 PM +00:00Add to Calendar
Home Details
Home Type
- Single Family
Est. Annual Taxes
Year Built
- Built in 1986
Lot Details
- 0.3 Acre Lot
- Lot Dimensions are 94.00x139.00
Parking
- 3 Car Attached Garage
Home Design
- Ranch Style House
- Poured Concrete
- Asphalt Roof
Interior Spaces
- 2,070 Sq Ft Home
- Central Vacuum
- Vaulted Ceiling
- Awning
- Mud Room
- Entrance Foyer
- Unfinished Basement
Kitchen
- Free-Standing Electric Range
- Microwave
- Dishwasher
Bedrooms and Bathrooms
- 3 Bedrooms
Laundry
- Laundry Room
- Dryer
- Washer
Outdoor Features
- Spa
- Deck
- Covered Patio or Porch
- Exterior Lighting
- Shed
Location
- Ground Level
Utilities
- Forced Air Heating and Cooling System
- Heating System Uses Natural Gas
- Natural Gas Water Heater
Listing and Financial Details
- Assessor Parcel Number 2328126028
Community Details
Overview
- No Home Owners Association
- Valleyhill Sub Subdivision
Amenities
- Laundry Facilities
Map
Home Values in the Area
Average Home Value in this Area
Tax History
| Year | Tax Paid | Tax Assessment Tax Assessment Total Assessment is a certain percentage of the fair market value that is determined by local assessors to be the total taxable value of land and additions on the property. | Land | Improvement |
|---|---|---|---|---|
| 2024 | $4,838 | $172,380 | $0 | $0 |
| 2023 | $4,639 | $173,450 | $0 | $0 |
| 2022 | $5,320 | $172,240 | $0 | $0 |
| 2021 | $5,237 | $165,480 | $0 | $0 |
| 2020 | $4,342 | $159,030 | $0 | $0 |
| 2019 | $5,231 | $152,270 | $0 | $0 |
| 2018 | $4,856 | $132,330 | $0 | $0 |
| 2017 | $4,761 | $132,330 | $0 | $0 |
| 2016 | $4,754 | $119,010 | $0 | $0 |
| 2015 | -- | $106,170 | $0 | $0 |
| 2014 | -- | $100,770 | $0 | $0 |
| 2011 | -- | $98,860 | $0 | $0 |
Property History
| Date | Event | Price | List to Sale | Price per Sq Ft |
|---|---|---|---|---|
| 11/21/2025 11/21/25 | For Sale | $449,900 | -- | $217 / Sq Ft |
Purchase History
| Date | Type | Sale Price | Title Company |
|---|---|---|---|
| Quit Claim Deed | -- | None Listed On Document | |
| Quit Claim Deed | -- | None Listed On Document | |
| Quit Claim Deed | -- | None Listed On Document | |
| Interfamily Deed Transfer | -- | None Available | |
| Warranty Deed | $305,000 | Trans | |
| Deed | $242,500 | -- |
Mortgage History
| Date | Status | Loan Amount | Loan Type |
|---|---|---|---|
| Previous Owner | $190,000 | Fannie Mae Freddie Mac | |
| Previous Owner | $147,500 | No Value Available |
Source: Realcomp
MLS Number: 20251046231
APN: 23-28-126-028
- 24117 Tana Ct Unit 5
- 23751 Gill Rd
- 29826 Shiawassee Rd
- 23326 Longacre Ct
- 33731 Shiawassee St
- 35509 Heritage Ln
- 35572 Heritage Ln Unit 58
- 35560 Heritage Ln Unit 55
- 33432 Oakland St
- 24157 Twin Valley Ct
- 30714 Franklin Hills Ct
- 20757 Lujon Dr
- 33010 Roughside Trail Unit 47
- 23065 Warner St
- Davenport at Hillside Townes Plan at Hillside Townes
- 23300 Hillview Ct
- 24501 Walden Woods
- 24180 Liberty Hill Dr
- 34505 W 9 Mile Rd
- 24543 Martel Dr Unit 70
- 35105 Drakeshire Place
- 23930 Cass Ave
- 35250 Freedom Rd
- 35055 Muirwood Dr
- 22540 Fairmont Dr
- 22295 Indian Creek Dr
- 36135 Grand River Ave
- 33297 Kingslane Ct Unit 7
- 24890 Independence Dr
- 22225 Green Hill Rd
- 36812 Blanchard Blvd
- 23020 Maple Ave
- 36939 Heatherton Dr
- 24360 Independence Dr
- 33203 N Manor Dr
- 23140 Halsted Rd
- 32000 Grand River Ave
- 32186 Freedom Rd
- 31831 Grand River Ave
- 31831 Grand River Ave Unit 10
