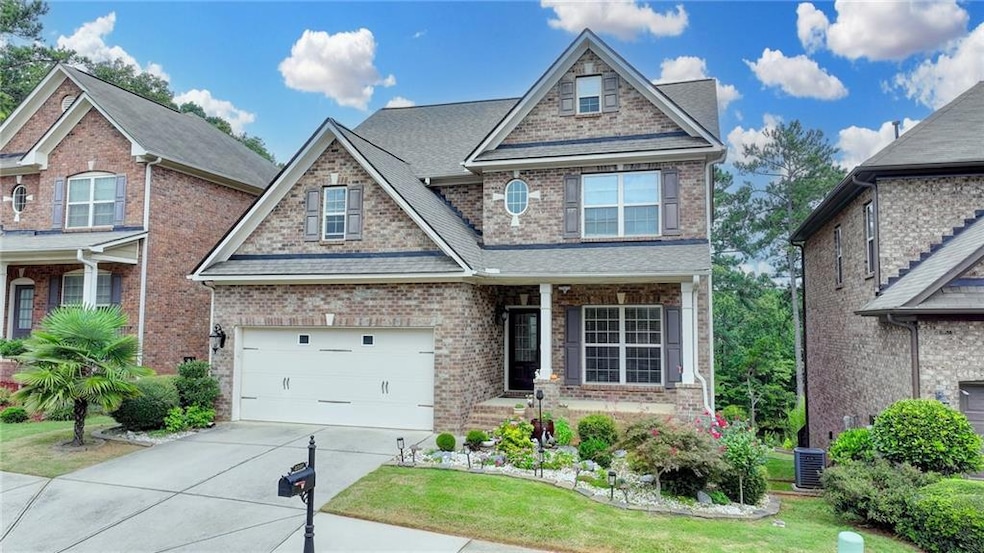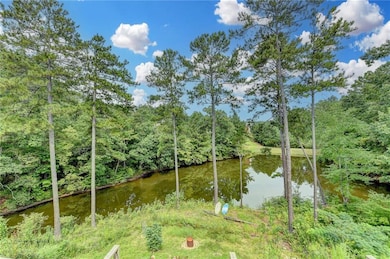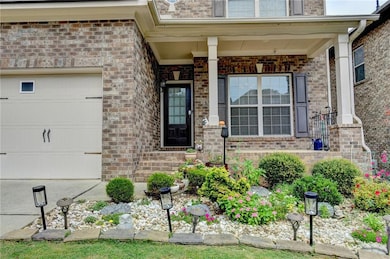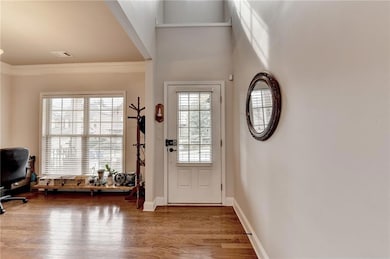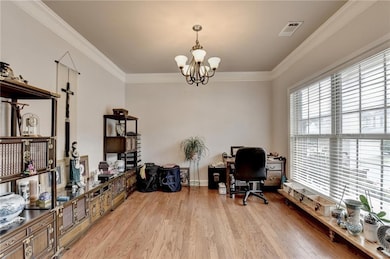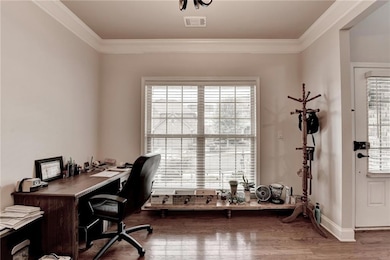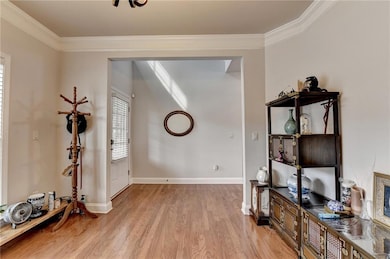2397 Harpers Way Duluth, GA 30097
Estimated payment $3,796/month
Highlights
- Open-Concept Dining Room
- Lake On Lot
- Lake View
- M. H. Mason Elementary School Rated A
- Gated Community
- Traditional Architecture
About This Home
Gated community in heart of Duluth, this home is well-maintained 3 sides brick home situated perfect lake view. Open floor plan. New roof 2025, Timer water tank, energy Efficient systems...Granite countertops, stone backsplash, plenty of cabinets, family room overlooking view to beautiful lake. Spacious master suite with lg built-in closet and private bath. Separate living/office/study. Flex room can be bedroom for guest or in-law. full basement partially Finished with heating/AC, need more floorings and paint with your favorite colors, spacious double deck entertaining in the private back yard. Backs up to Lake view. Community with pool and separate kiddy poo, playground, tennis court....NO LEASING RESTRICTIONS
Listing Agent
Keller Williams Realty Chattahoochee North, LLC License #182500 Listed on: 09/06/2025

Home Details
Home Type
- Single Family
Est. Annual Taxes
- $1,466
Year Built
- Built in 2010
Lot Details
- 4,792 Sq Ft Lot
- Landscaped
- Level Lot
- Private Yard
- Back and Front Yard
HOA Fees
- $110 Monthly HOA Fees
Parking
- 2 Car Attached Garage
- Parking Accessed On Kitchen Level
- Front Facing Garage
- Garage Door Opener
- Driveway Level
Home Design
- Traditional Architecture
- Composition Roof
- Three Sided Brick Exterior Elevation
Interior Spaces
- 2-Story Property
- Roommate Plan
- Ceiling height of 10 feet on the main level
- Ceiling Fan
- Factory Built Fireplace
- Insulated Windows
- Great Room with Fireplace
- Family Room
- Living Room
- Open-Concept Dining Room
- Breakfast Room
- Formal Dining Room
- Bonus Room
- Home Gym
- Lake Views
- Laundry Room
Kitchen
- Open to Family Room
- Breakfast Bar
- Gas Oven
- Self-Cleaning Oven
- Gas Range
- Microwave
- Dishwasher
- Stone Countertops
- White Kitchen Cabinets
- Disposal
Flooring
- Wood
- Carpet
- Concrete
- Ceramic Tile
Bedrooms and Bathrooms
- Split Bedroom Floorplan
- Walk-In Closet
- Dual Vanity Sinks in Primary Bathroom
- Separate Shower in Primary Bathroom
- Soaking Tub
Finished Basement
- Basement Fills Entire Space Under The House
- Interior and Exterior Basement Entry
- Stubbed For A Bathroom
- Natural lighting in basement
Home Security
- Security Gate
- Fire and Smoke Detector
Outdoor Features
- Lake On Lot
- Patio
Location
- Property is near schools
- Property is near shops
Schools
- Mason Elementary School
- Hull Middle School
- Peachtree Ridge High School
Utilities
- Zoned Heating and Cooling System
- Heating System Uses Natural Gas
- Underground Utilities
- 220 Volts
- 110 Volts
- High Speed Internet
- Phone Available
- Cable TV Available
Listing and Financial Details
- Assessor Parcel Number R7200 215
Community Details
Overview
- $1,875 Initiation Fee
- Pmi Northeast Atlanta Association, Phone Number (470) 238-9150
- Lakes At Sugarloaf Subdivision
Recreation
- Tennis Courts
- Community Playground
- Swim or tennis dues are required
- Community Pool
Security
- Gated Community
Map
Home Values in the Area
Average Home Value in this Area
Tax History
| Year | Tax Paid | Tax Assessment Tax Assessment Total Assessment is a certain percentage of the fair market value that is determined by local assessors to be the total taxable value of land and additions on the property. | Land | Improvement |
|---|---|---|---|---|
| 2025 | $1,414 | $239,360 | $48,240 | $191,120 |
| 2024 | $1,466 | $206,040 | $44,000 | $162,040 |
| 2023 | $1,466 | $236,880 | $48,800 | $188,080 |
| 2022 | $1,466 | $198,800 | $40,000 | $158,800 |
| 2021 | $1,466 | $160,400 | $30,000 | $130,400 |
| 2020 | $1,466 | $151,640 | $30,000 | $121,640 |
| 2019 | $2,484 | $151,640 | $30,000 | $121,640 |
| 2018 | $4,042 | $132,000 | $24,000 | $108,000 |
| 2016 | $4,182 | $126,480 | $20,000 | $106,480 |
| 2015 | $4,433 | $111,280 | $20,000 | $91,280 |
| 2014 | -- | $104,000 | $20,000 | $84,000 |
Property History
| Date | Event | Price | List to Sale | Price per Sq Ft | Prior Sale |
|---|---|---|---|---|---|
| 09/06/2025 09/06/25 | For Sale | $675,000 | +104.5% | -- | |
| 10/31/2017 10/31/17 | Sold | $330,000 | -4.3% | $127 / Sq Ft | View Prior Sale |
| 10/18/2017 10/18/17 | Pending | -- | -- | -- | |
| 10/02/2017 10/02/17 | Price Changed | $345,000 | 0.0% | $133 / Sq Ft | |
| 10/02/2017 10/02/17 | For Sale | $345,000 | +4.5% | $133 / Sq Ft | |
| 09/19/2017 09/19/17 | Pending | -- | -- | -- | |
| 09/18/2017 09/18/17 | Off Market | $330,000 | -- | -- | |
| 08/01/2017 08/01/17 | For Sale | $355,000 | +36.5% | $137 / Sq Ft | |
| 07/01/2013 07/01/13 | Sold | $260,000 | -23.5% | $100 / Sq Ft | View Prior Sale |
| 04/08/2013 04/08/13 | Pending | -- | -- | -- | |
| 06/11/2012 06/11/12 | For Sale | $339,900 | -- | $131 / Sq Ft |
Purchase History
| Date | Type | Sale Price | Title Company |
|---|---|---|---|
| Warranty Deed | $330,000 | -- | |
| Warranty Deed | $260,000 | -- | |
| Deed | $244,300 | -- |
Mortgage History
| Date | Status | Loan Amount | Loan Type |
|---|---|---|---|
| Previous Owner | $255,290 | FHA | |
| Previous Owner | $239,834 | FHA |
Source: First Multiple Listing Service (FMLS)
MLS Number: 7645272
APN: 7-200-215
- 3546 Flycatcher Way
- 3475 Leaf Land Ct
- 3264 Lockett Trace
- 2569 Wynnton Dr
- 3473 Stoneham Dr
- 2281 Bransley Place
- 2035 Kyrle Ln NW
- 2122 Hailston Dr
- 2107 Hailston Dr
- 2017 Parsons Ridge Cir
- 2070 Hailston Dr
- 2571 Royston Dr
- 2011 Old Peachtree Rd NW
- 3448 Parsons Ridge Ln
- 3429 Parsons Ridge Ln
- 3258 Bransley Way
- 2008 Hailston Dr
- 2204 Post Oak Dr
- 2370 Main St NW
- 2063 Hailston Dr
- 2650 Royston Dr
- 2036 Hailston Dr
- 2375 Main St NW
- 2539 Parcview Run Cove NW
- 1925 Briergate Dr
- 3931 Tugaloo River Dr
- 2685 Peachtree Walk
- 3930 Lake Lanier Dr
- 1875 Briergate Dr
- 1752 Mitzi Ct
- 1744 Malvern Hill Place
- 2897 Major Ridge Trail
- 3341 Baneberry Trail
- 4030 Cavalier Way
- 1901 Berkshire Eve Dr
- 3792 Old Bridge Way
- 1770 Peachtree Industrial Blvd
