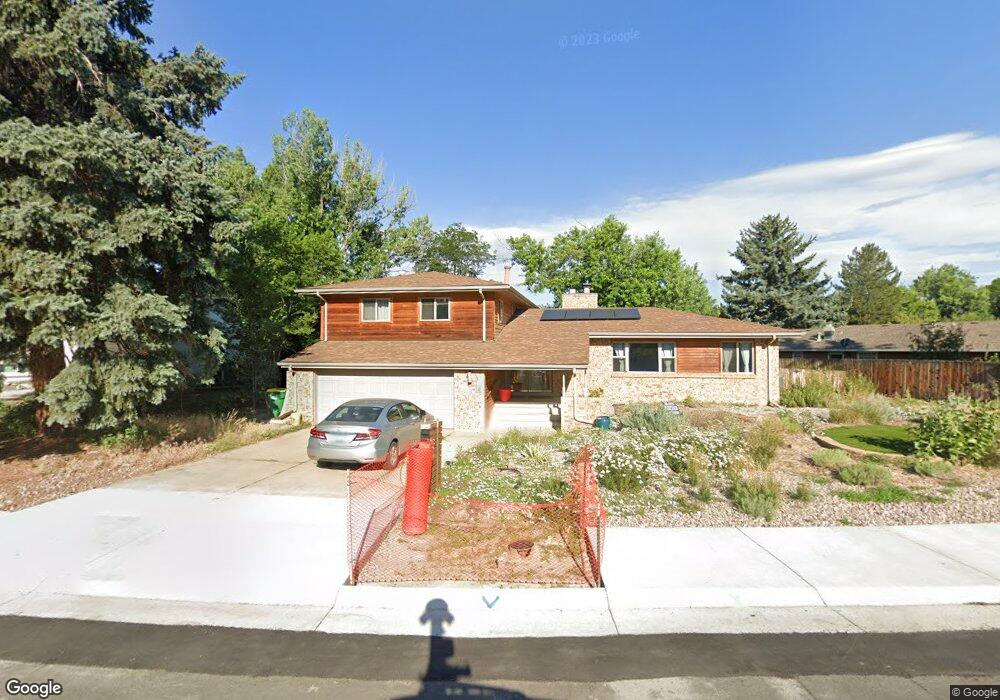2397 S Lima St Aurora, CO 80014
East Ridge-Ptarmigan Park NeighborhoodEstimated Value: $572,000 - $610,000
4
Beds
3
Baths
2,339
Sq Ft
$253/Sq Ft
Est. Value
About This Home
This home is located at 2397 S Lima St, Aurora, CO 80014 and is currently estimated at $590,656, approximately $252 per square foot. 2397 S Lima St is a home located in Arapahoe County with nearby schools including Eastridge Community Elementary School, Prairie Middle School, and Overland High School.
Ownership History
Date
Name
Owned For
Owner Type
Purchase Details
Closed on
Sep 22, 2020
Sold by
Lynch Adam S
Bought by
Vanfleet Cathi
Current Estimated Value
Home Financials for this Owner
Home Financials are based on the most recent Mortgage that was taken out on this home.
Original Mortgage
$402,000
Outstanding Balance
$356,748
Interest Rate
2.9%
Mortgage Type
New Conventional
Estimated Equity
$233,908
Purchase Details
Closed on
Jul 18, 2019
Sold by
Wells Benny Blake Ross and Wells Benny Kelsey
Bought by
Lynch Adam S
Home Financials for this Owner
Home Financials are based on the most recent Mortgage that was taken out on this home.
Original Mortgage
$412,300
Interest Rate
3.82%
Mortgage Type
New Conventional
Purchase Details
Closed on
Mar 31, 2015
Sold by
Shaklee Joel and Shaklee Lindsey
Bought by
Ross Benny Kelsey Wells and Ross Benny Blake
Home Financials for this Owner
Home Financials are based on the most recent Mortgage that was taken out on this home.
Original Mortgage
$256,500
Interest Rate
3.73%
Mortgage Type
New Conventional
Purchase Details
Closed on
Apr 12, 2007
Sold by
Ruby Gary T and Ruby Barbara J
Bought by
Shaklee Joel and Shaklee Lindsey
Home Financials for this Owner
Home Financials are based on the most recent Mortgage that was taken out on this home.
Original Mortgage
$191,250
Interest Rate
6.15%
Mortgage Type
Purchase Money Mortgage
Purchase Details
Closed on
Jul 29, 1991
Sold by
Conversion Arapco
Bought by
Ruby Barbara J Ruby Gary T
Purchase Details
Closed on
Jul 4, 1776
Bought by
Conversion Arapco
Create a Home Valuation Report for This Property
The Home Valuation Report is an in-depth analysis detailing your home's value as well as a comparison with similar homes in the area
Home Values in the Area
Average Home Value in this Area
Purchase History
| Date | Buyer | Sale Price | Title Company |
|---|---|---|---|
| Vanfleet Cathi | $502,500 | First Alliance Title | |
| Lynch Adam S | $434,000 | Land Title Guarantee Co | |
| Ross Benny Kelsey Wells | $285,000 | Land Title Guarantee Company | |
| Shaklee Joel | $255,000 | Consumer Title Services | |
| Ruby Barbara J Ruby Gary T | -- | -- | |
| Conversion Arapco | -- | -- |
Source: Public Records
Mortgage History
| Date | Status | Borrower | Loan Amount |
|---|---|---|---|
| Open | Vanfleet Cathi | $402,000 | |
| Previous Owner | Lynch Adam S | $412,300 | |
| Previous Owner | Ross Benny Kelsey Wells | $256,500 | |
| Previous Owner | Shaklee Joel | $191,250 |
Source: Public Records
Tax History Compared to Growth
Tax History
| Year | Tax Paid | Tax Assessment Tax Assessment Total Assessment is a certain percentage of the fair market value that is determined by local assessors to be the total taxable value of land and additions on the property. | Land | Improvement |
|---|---|---|---|---|
| 2024 | $2,887 | $41,734 | -- | -- |
| 2023 | $2,887 | $41,734 | $0 | $0 |
| 2022 | $2,225 | $30,726 | $0 | $0 |
| 2021 | $2,252 | $30,726 | $0 | $0 |
| 2020 | $1,983 | $27,607 | $0 | $0 |
| 2019 | $1,913 | $27,607 | $0 | $0 |
| 2018 | $1,806 | $24,494 | $0 | $0 |
| 2017 | $1,780 | $24,494 | $0 | $0 |
| 2016 | $1,647 | $21,253 | $0 | $0 |
| 2015 | $1,567 | $21,253 | $0 | $0 |
| 2014 | $1,256 | $15,084 | $0 | $0 |
| 2013 | -- | $16,390 | $0 | $0 |
Source: Public Records
Map
Nearby Homes
- 2409 S Lima St
- 11617 E Wesley Ave
- 2247 S Lima Ct
- 2324 S Kingston St
- 2242 S Moline Ct
- 11196 E Baltic Dr
- 2460 S Moline Way
- 2238 S Nile Ct
- 11457 E Warren Place
- 2216 S Nile Ct
- 2213 S Kingston Ct
- 2237 S Kenton Way
- 2275 S Kenton St
- 11132 E Harvard Dr
- 2280 S Oswego Way Unit 104
- 2280 S Oswego Way Unit 105
- 2280 S Oswego Way Unit 303
- 2383 S Jamaica St
- 2297 S Oswego Way
- 2591 S Oakland St
- 11292 E Wesley Ave
- 11252 E Wesley Ave
- 2374 S Lima Cir
- 2429 S Lima St
- 11202 E Wesley Ave
- 2370 S Lima St
- 2378 S Lima Cir
- 2400 S Lima St
- 11291 E Wesley Ave
- 2439 S Lima St
- 2396 S Lansing St
- 11354 E Wesley Ave
- 2410 S Lima St
- 2398 S Lima Cir
- 2368 S Lima St
- 2420 S Lima St
- 2386 S Lansing St
- 2449 S Lima St
- 11180 E Wesley Ave
- 2357 S Lima St
