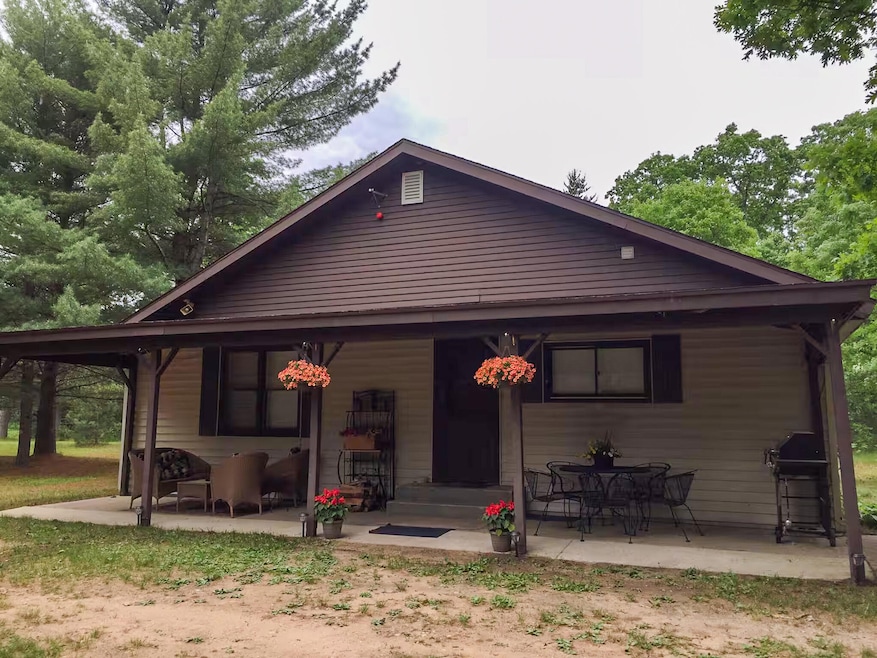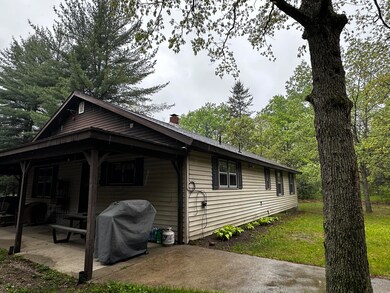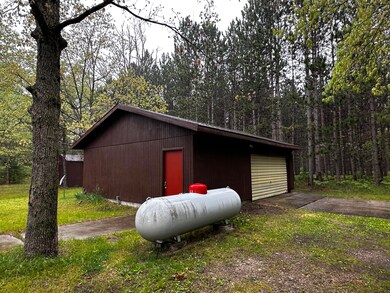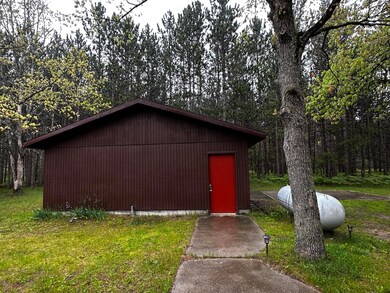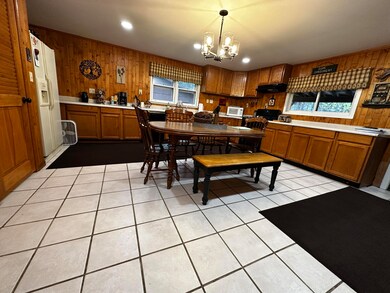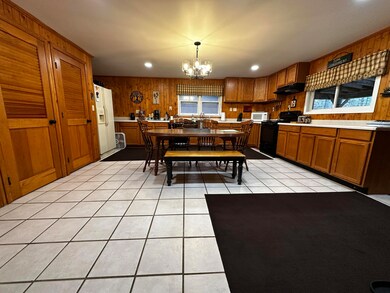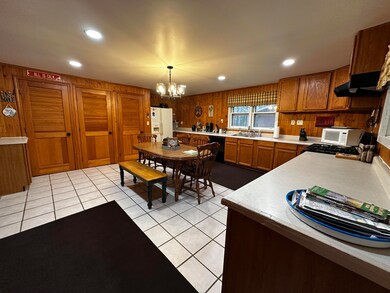
Highlights
- Deck
- Wooded Lot
- 2 Car Detached Garage
- Recreation Room
- Pole Barn
- Eat-In Kitchen
About This Home
As of June 2025Charming, Spacious Home in the Heart of Manistee National Forest!
Escape to the beauty of nature with this stunning 4-bedroom, 1-bathroom home, perfectly nestled on 10 acres of mature wooded land in the Manistee National Forest. Designed for comfort and adventure, this home features a large, open-concept layout with a spacious kitchen boasting sleek ceramic flooring—ideal for cooking and entertaining.
Step outside onto the expansive front porch, perfect for barbecues and gatherings with family and friends. Plus, a huge 24x30 detached garage provides plenty of space to store all your ''Up-North'' toys—whether it's ATVs, snowmobiles, or fishing gear. Outdoor lovers will appreciate the proximity to ORV trails, lakes, rivers, and streams, making this home the perfect getaway for year-round recreation. This property won't last long at this price!
Last Agent to Sell the Property
Irons Real Estate License #6501301112 Listed on: 06/25/2025
Home Details
Home Type
- Single Family
Est. Annual Taxes
- $1,508
Year Built
- Built in 1970
Lot Details
- 10 Acre Lot
- Lot Dimensions are 400x1089x400x1089
- Level Lot
- Wooded Lot
Parking
- 2 Car Detached Garage
- Unpaved Driveway
Home Design
- Composition Roof
- Vinyl Siding
Interior Spaces
- 1,739 Sq Ft Home
- 1-Story Property
- Wood Burning Fireplace
- Window Screens
- Living Room
- Dining Area
- Recreation Room
- Ceramic Tile Flooring
- Crawl Space
Kitchen
- Eat-In Kitchen
- Oven
- Range
- Dishwasher
Bedrooms and Bathrooms
- 4 Main Level Bedrooms
- 1 Full Bathroom
Laundry
- Laundry on main level
- Laundry in Kitchen
Outdoor Features
- Deck
- Pole Barn
Utilities
- Space Heater
- Heating System Uses Propane
- Heating System Uses Wood
- Wall Furnace
- Well
- Septic System
- Phone Available
Community Details
- Recreational Area
Ownership History
Purchase Details
Home Financials for this Owner
Home Financials are based on the most recent Mortgage that was taken out on this home.Similar Homes in the area
Home Values in the Area
Average Home Value in this Area
Purchase History
| Date | Type | Sale Price | Title Company |
|---|---|---|---|
| Warranty Deed | $96,500 | -- |
Mortgage History
| Date | Status | Loan Amount | Loan Type |
|---|---|---|---|
| Open | $86,850 | New Conventional |
Property History
| Date | Event | Price | Change | Sq Ft Price |
|---|---|---|---|---|
| 06/25/2025 06/25/25 | For Sale | $215,000 | 0.0% | $124 / Sq Ft |
| 06/20/2025 06/20/25 | Sold | $215,000 | 0.0% | $124 / Sq Ft |
| 06/03/2025 06/03/25 | Pending | -- | -- | -- |
| 06/03/2025 06/03/25 | For Sale | $215,000 | +122.8% | $124 / Sq Ft |
| 08/31/2017 08/31/17 | Sold | $96,500 | -2.5% | $55 / Sq Ft |
| 08/31/2017 08/31/17 | Pending | -- | -- | -- |
| 04/13/2017 04/13/17 | For Sale | $99,000 | -- | $57 / Sq Ft |
Tax History Compared to Growth
Tax History
| Year | Tax Paid | Tax Assessment Tax Assessment Total Assessment is a certain percentage of the fair market value that is determined by local assessors to be the total taxable value of land and additions on the property. | Land | Improvement |
|---|---|---|---|---|
| 2025 | $1,444 | $73,800 | $0 | $0 |
| 2024 | $1,444 | $58,400 | $0 | $0 |
| 2022 | $1,417 | $40,800 | $0 | $0 |
| 2021 | $1,351 | $37,100 | $0 | $0 |
| 2020 | $1,352 | $34,600 | $0 | $0 |
| 2019 | $1,228 | $30,500 | $0 | $0 |
| 2018 | $317 | $26,100 | $0 | $0 |
| 2017 | $1,083 | $25,200 | $0 | $0 |
| 2016 | $1,119 | $25,300 | $0 | $0 |
| 2015 | -- | $25,000 | $0 | $0 |
Agents Affiliated with this Home
-
Audrey Taber

Seller's Agent in 2025
Audrey Taber
Irons Real Estate
(231) 729-1902
147 Total Sales
-
Julie VanHaitsma

Seller's Agent in 2017
Julie VanHaitsma
LastBidRealEstate.com
(800) 527-8243
17 Total Sales
-
Laura Fraze

Buyer's Agent in 2017
Laura Fraze
Chuck Jaqua, REALTOR
(269) 217-3193
225 Total Sales
Map
Source: Southwestern Michigan Association of REALTORS®
MLS Number: 25025851
APN: 03-010-002-10
- 2404 W 10 1 2 Mile Rd
- 10378 N Merrillville Rd
- 4020 W 9 Mile Rd
- 0 Michigan 37
- V/L Chalker Rd
- 4540 Chalker Rd
- 1509 E 10 Mile Rd
- 00 E 10 Mile Rd Unit Parcel G-1
- 4392 W 9 Mile Rd
- 5042 Jeffers St
- 11304 N Irons Rd
- 11384 N Irons Rd
- 8656 N Dog Patch Dr
- Par 16 W 12 Mile Rd
- Par 15 W 12 Mile Rd
- 3799 Maple Dr
- 0 N Twin Creek Rd
- 4086 Joseph St
- 3815 Joseph St
- 6946 W 7 Mile Rd
