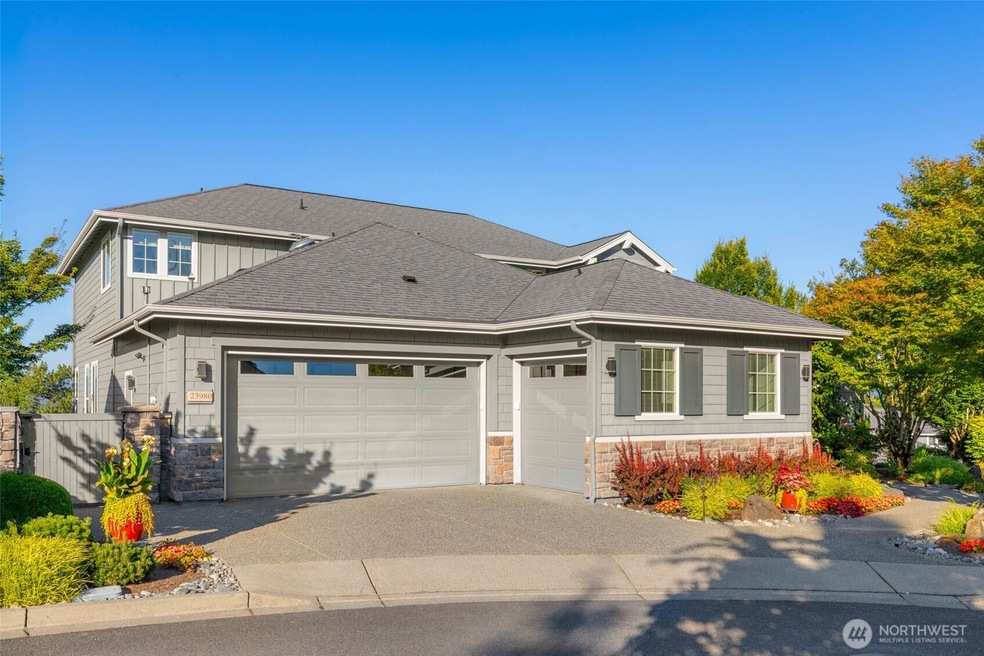
$2,299,000
- 5 Beds
- 3.5 Baths
- 3,920 Sq Ft
- 8828 237th Place NE
- Redmond, WA
Stunning Murray Franklyn home in Parkside! Quiet cul-de-sac location filled with morning sunshine in the private, fenced yard backing to forests. Incredible upgrades & updates throughout include refreshed interior paint, French doors, Hunter Douglas blinds, custom built ins, hardwoods, granite kitchen counters, newer appliances, newer furnace/AC & new water heater. Primary suite features
Yvette Ross Coldwell Banker Bain






