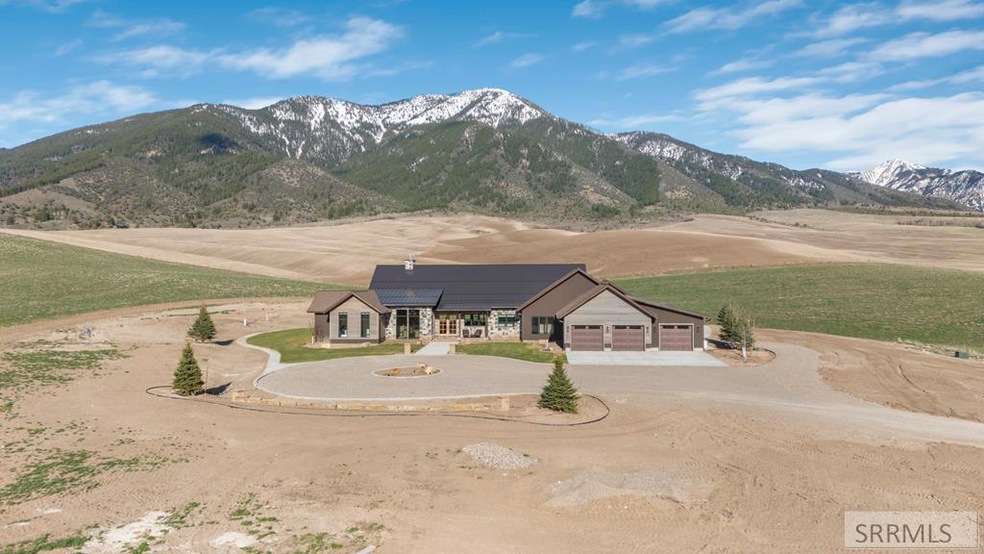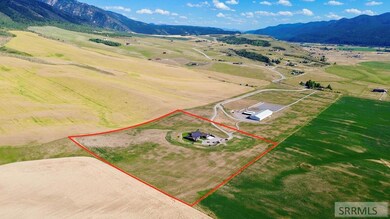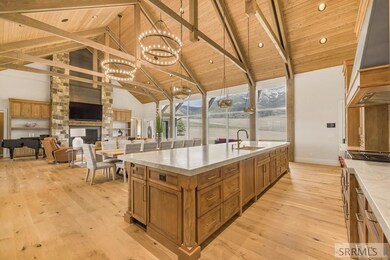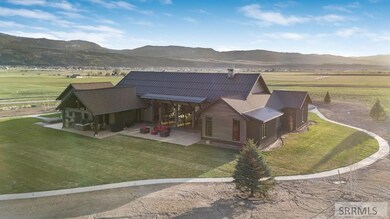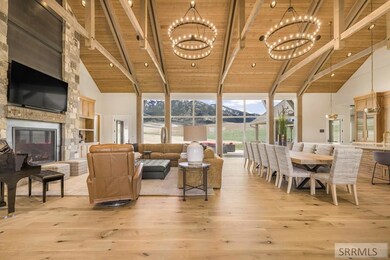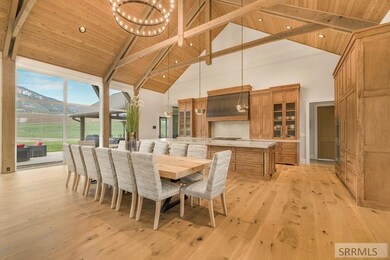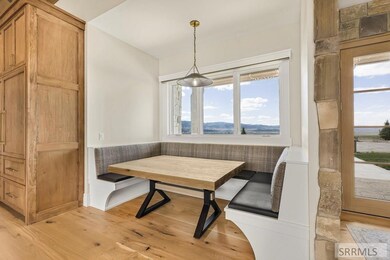2399 Chapel Rd Swan Valley, ID 83449
Estimated payment $21,095/month
Highlights
- Second Kitchen
- Home Theater
- 15 Acre Lot
- Swan Valley Elementary School Rated A
- In Ground Spa
- Mountain View
About This Home
An extraordinary opportunity to own a luxury mountain estate on 15 pristine acres, just minutes from Jackson Hole and the heart of Swan Valley. Built by the renowned B&B Builders, this single-level custom home spans over 5,600 square feet and showcases superior craftsmanship, floor-to-ceiling windows, and sweeping mountain and valley views. The home features four elegantly designed bedrooms and four and a half bathrooms, a chef's kitchen with top-of-the-line appliances, and a vaulted great room with exposed beams and mountain charm. The private primary suite offers a spa-like bath and one of the most exquisite custom closets imaginable. Additional spaces include a private office, mudroom, and oversized heated garage. From the gated entry to every thoughtfully designed detail, this residence captures refined mountain living at its best. Interested buyers have the option to purchase this parcel individually or combine it with one or both of the neighboring 15-acre parcels for a larger estate.
Listing Agent
BHHS Brokers of Jackson Hole Real Estate License #54134 Listed on: 10/13/2025

Home Details
Home Type
- Single Family
Est. Annual Taxes
- $153
Year Built
- Built in 2024
Parking
- 3 Car Garage
- Garage Door Opener
- Open Parking
Property Views
- Mountain
- Valley
Home Design
- Newly Painted Property
- Slab Foundation
- Composition Roof
- Metal Roof
- Wood Siding
- Concrete Perimeter Foundation
- Stone
Interior Spaces
- 5,600 Sq Ft Home
- 1-Story Property
- Central Vacuum
- Wired For Data
- Vaulted Ceiling
- Ceiling Fan
- Multiple Fireplaces
- Propane Fireplace
- Mud Room
- Family Room
- Formal Dining Room
- Home Theater
- Home Office
- Game Room
- Wood Flooring
- Crawl Space
Kitchen
- Second Kitchen
- Breakfast Bar
- Double Oven
- Built-In Range
- Microwave
- Freezer
- Dishwasher
- Disposal
Bedrooms and Bathrooms
- 4 Bedrooms
- Walk-In Closet
- Spa Bath
Laundry
- Laundry Room
- Laundry on main level
- Dryer
- Washer
Outdoor Features
- In Ground Spa
- Covered Patio or Porch
- Outdoor Grill
Schools
- Swan Valley 93El Elementary School
- Swan Valley 92El Middle School
- Ririe 252Hs High School
Utilities
- Central Air
- Heating System Uses Propane
- Well
- Private Sewer
Additional Features
- Handicap Accessible
- 15 Acre Lot
Community Details
- No Home Owners Association
Map
Home Values in the Area
Average Home Value in this Area
Property History
| Date | Event | Price | List to Sale | Price per Sq Ft |
|---|---|---|---|---|
| 11/07/2025 11/07/25 | Price Changed | $7,000,000 | -6.7% | $1,110 / Sq Ft |
| 10/10/2025 10/10/25 | Price Changed | $7,500,000 | +87.5% | $1,189 / Sq Ft |
| 10/10/2025 10/10/25 | For Sale | $4,000,000 | -57.9% | $714 / Sq Ft |
| 09/24/2025 09/24/25 | Price Changed | $9,499,000 | -5.0% | $1,506 / Sq Ft |
| 07/30/2025 07/30/25 | For Sale | $9,999,000 | -- | $1,586 / Sq Ft |
Source: Snake River Regional MLS
MLS Number: 2180139
- TBA Tbd
- 1080 Irwin Rd
- 47 Jackalope Dr
- 162 S River Run
- 280 Cedar Cir
- 433 Irwin Rd
- 248 S River Run Ct
- 170 Maple Heights
- 105 Elk Path
- 4193 Old Irwin Rd
- L1B1 Grand View Heights
- 36 Trumpeter Ln
- L2B1 Grand View Heights
- L6B1 Grand View Heights
- 119 Bull Elk Dr
- L7B1 Grand View Heights
- 166 Elk Path
- TBD Old Irwin Rd
- 170 Elk Path
- 176 Elk Path
- 7204 Pine Tree Rd Unit ID1310736P
- 73 N Beryl Ave Unit ID1310737P
- 375 Larkspur Ave
- 205 Lakewood Rd Unit 2B
- 100 E Homestead Dr
- 5420 S 2000 W Unit ID1310696P
- 5415 W 3000 S Unit ID1310700P
- 1180 Us Highway 26
- 111 Creekside Meadows Ave
- 615 Centennial Mountain St
- 99 S Main St
- 107 E Little Ave Unit 306
- 525 N 1st St
- 910 Powder Valley Rd
- 715 Moraine Ct Unit 24
- 1050-1144 Gregory Ln
- 1195 Meadowlark Ln
- 1893 Middle Teton Rd Unit ID1286391P
- 248 E Osbourne St Unit Basementunit#8
