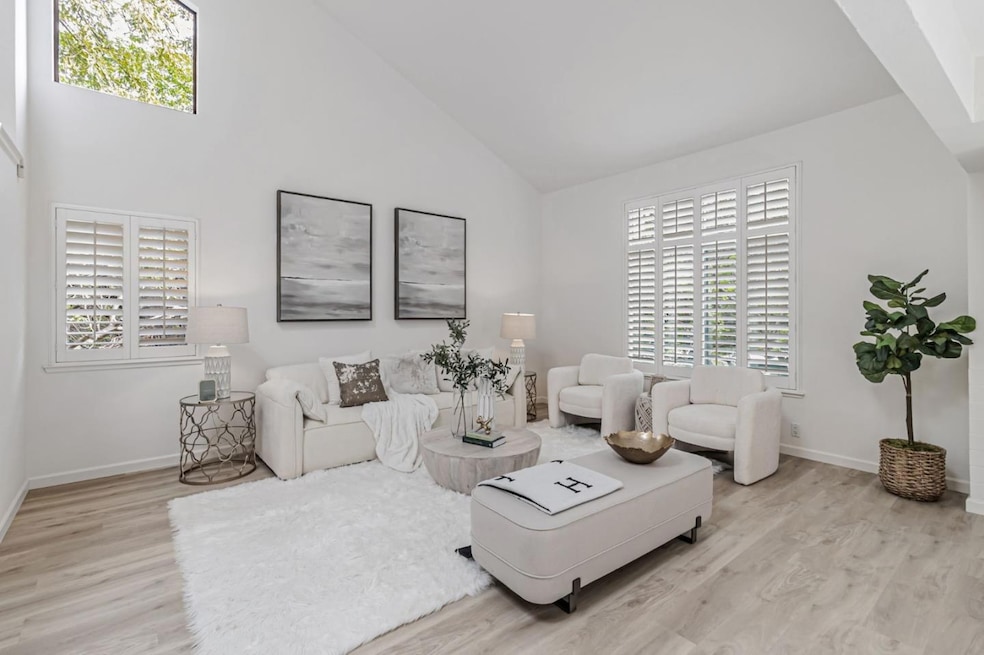
2399 Lyall Way Belmont, CA 94002
Belmont Woods NeighborhoodHighlights
- 1.07 Acre Lot
- Clubhouse
- Wood Flooring
- Ralston Intermediate School Rated A
- Vaulted Ceiling
- Sauna
About This Home
As of April 2025Nestled in the coveted Belmont neighborhood, this tastefully updated 3 bedroom/ 2.5-bathroom corner unit townhouse blends contemporary style with traditional charm. The open layout boasts vaulted ceilings, creating a warm and sunlit living space complemented by a wood-burning fireplace. The formal dining room connects to a tastefully updated kitchen with stainless steel appliances, wine cooler, bar area & spacious kitchen nook. A large deck off the dining area offers a tranquil sitting area and great spot for your barbecue. One bedroom off the living area and two bedroom suites upstairs. This home is next to the Waterdog Lake Nature Preserve , award winning schools, the Belmont library and Carlmont Village shopping center. Easy access to 280 and 101. Welcome Home!!!
Last Agent to Sell the Property
Coldwell Banker Realty License #02002759 Listed on: 03/20/2025

Townhouse Details
Home Type
- Townhome
Year Built
- Built in 1980
HOA Fees
- $650 Monthly HOA Fees
Parking
- 2 Car Attached Garage
Home Design
- Tile Roof
- Concrete Perimeter Foundation
Interior Spaces
- 1,750 Sq Ft Home
- 3-Story Property
- Vaulted Ceiling
- Skylights
- Wood Burning Fireplace
- Combination Dining and Living Room
- Washer and Dryer
Kitchen
- Oven or Range
- Gas Cooktop
- Stone Countertops
- Disposal
Flooring
- Wood
- Carpet
- Laminate
Bedrooms and Bathrooms
- 3 Bedrooms
- Bathtub with Shower
Utilities
- Forced Air Heating System
- Baseboard Heating
Listing and Financial Details
- Assessor Parcel Number 107-290-020
Community Details
Overview
- Association fees include common area electricity, common area gas, exterior painting, fencing, garbage, insurance - common area, landscaping / gardening, maintenance - common area, management fee, pool spa or tennis, roof
- Common Interest Management Services Association
Amenities
- Sauna
- Clubhouse
Recreation
- Recreation Facilities
Similar Homes in the area
Home Values in the Area
Average Home Value in this Area
Property History
| Date | Event | Price | Change | Sq Ft Price |
|---|---|---|---|---|
| 04/25/2025 04/25/25 | Sold | $1,625,000 | +3.6% | $929 / Sq Ft |
| 03/26/2025 03/26/25 | Pending | -- | -- | -- |
| 03/20/2025 03/20/25 | For Sale | $1,568,000 | -- | $896 / Sq Ft |
Tax History Compared to Growth
Agents Affiliated with this Home
-
Vicky Yu

Seller's Agent in 2025
Vicky Yu
Coldwell Banker Realty
(650) 802-7780
7 in this area
184 Total Sales
-
Susan Chong

Buyer's Agent in 2025
Susan Chong
Compass
(650) 773-7296
1 in this area
47 Total Sales
Map
Source: MLSListings
MLS Number: ML81990305
APN: 107-290-020
- 0000 Bartlett Way
- 2411 Carlmont Dr Unit 110
- 100 Live Oak Way Unit 104
- 1115 Continentals Way Unit 203
- 1130 Continentals Way
- 2140 Pullman Ave
- 2325 Hastings Dr
- 2608 Cipriani Blvd
- 833 Alameda de Las Pulgas
- 2851 San Juan Blvd
- 1961 Alden St
- 1109 Alomar Way
- 2610 Belmont Canyon Rd
- 0 Marburger Ave
- 1315 Alameda de Las Pulgas
- 0 San Ardo Way
- 2612 Hallmark Dr
- 1627 El Verano Way
- 1701 Francis Ct
- 0 Monte Cresta Dr
