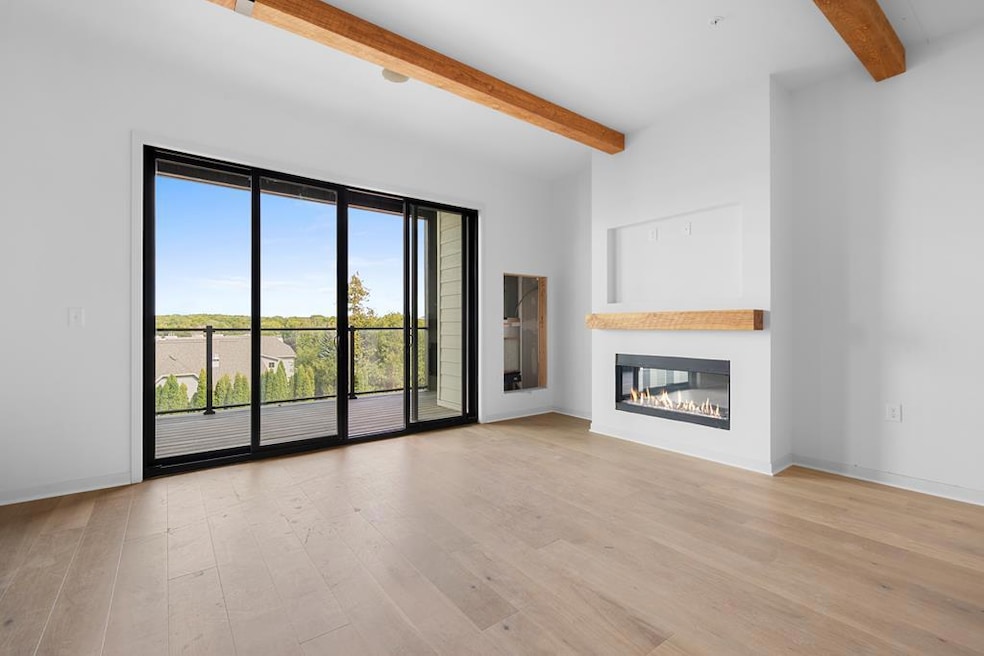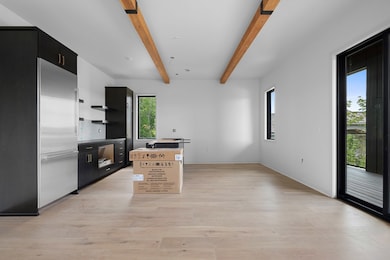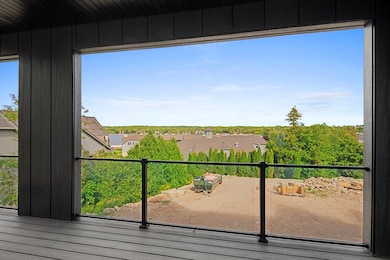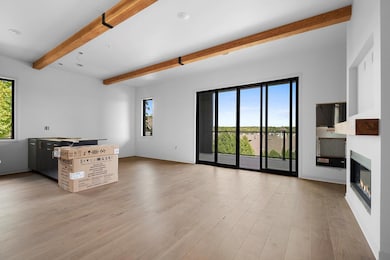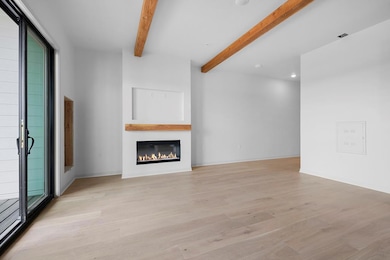2399 Maple Dr Unit 206 Sister Bay, WI 54234
Northern Door NeighborhoodEstimated payment $4,416/month
Highlights
- Under Construction
- Bluff on Lot
- Corner Lot
- Gibraltar Elementary School Rated A
- Deck
- 4-minute walk to Sister Bay Beach and Waterfront Park
About This Home
Experience luxury living with this brand-new modern Luna View Condominium in the heart of downtown Sister Bay. Thoughtfully designed with high-end finishes throughout, this unit features an open-concept layout, white oak premium flooring, custom cabinetry, quartz countertop. With large windows filling the space with natural light, and the private balcony offers a perfect spot to relax and take in the vibrant village atmosphere. Just steps from top restaurants, boutique shops, the marina, and the beach, this condo offers the perfect blend of modern comfort and walkable convenience. Whether you're looking for a full-time residence, vacation getaway, or investment opportunity this downtown gem checks all the boxes.
Listing Agent
Brokerage Phone: 9208543444 License #90-758892 Listed on: 03/13/2025
Property Details
Home Type
- Condominium
Est. Annual Taxes
- $2,424
Year Built
- Built in 2025 | Under Construction
Lot Details
- Two or More Common Walls
- Bluff on Lot
- Irregular Lot
HOA Fees
- $280 Monthly HOA Fees
Home Design
- Slab Foundation
- Frame Construction
- Asphalt Roof
Interior Spaces
- 1,046 Sq Ft Home
- Electric Fireplace
- Washer
- Property Views
Kitchen
- Cooktop
- Dishwasher
Flooring
- Tile
- Luxury Vinyl Tile
Bedrooms and Bathrooms
- 2 Bedrooms
- 2 Full Bathrooms
- Walk-in Shower
Parking
- No Garage
- Shared Driveway
- Open Parking
Outdoor Features
- Deck
- Patio
Utilities
- Cooling Available
- Heat Pump System
- Electric Water Heater
Listing and Financial Details
- Assessor Parcel Number 181210504
Community Details
Overview
- Association fees include maintenance structure, common area maintenance, insurance, snow removal, trash
- 15 Units
Amenities
- Laundry Facilities
- Elevator
Pet Policy
- Pets Allowed
Map
Home Values in the Area
Average Home Value in this Area
Tax History
| Year | Tax Paid | Tax Assessment Tax Assessment Total Assessment is a certain percentage of the fair market value that is determined by local assessors to be the total taxable value of land and additions on the property. | Land | Improvement |
|---|---|---|---|---|
| 2023 | $2,524 | $233,300 | $233,300 | $0 |
| 2022 | $1,181 | $77,600 | $77,600 | $0 |
| 2021 | $2,665 | $182,000 | $77,600 | $104,400 |
| 2020 | $2,523 | $182,000 | $77,600 | $104,400 |
| 2019 | $2,280 | $166,700 | $73,500 | $93,200 |
| 2018 | $2,199 | $166,700 | $73,500 | $93,200 |
| 2017 | $2,181 | $166,700 | $73,500 | $93,200 |
| 2016 | $216 | $166,700 | $73,500 | $93,200 |
| 2015 | $2,621 | $0 | $0 | $0 |
| 2014 | $2,566 | $216,500 | $75,000 | $141,500 |
| 2013 | $2,531 | $216,500 | $75,000 | $141,500 |
Property History
| Date | Event | Price | List to Sale | Price per Sq Ft |
|---|---|---|---|---|
| 08/30/2025 08/30/25 | Price Changed | $750,000 | -6.1% | $717 / Sq Ft |
| 04/18/2025 04/18/25 | For Sale | $799,000 | -- | $764 / Sq Ft |
Purchase History
| Date | Type | Sale Price | Title Company |
|---|---|---|---|
| Deed | $250,000 | -- | |
| Warranty Deed | $150,000 | -- |
Mortgage History
| Date | Status | Loan Amount | Loan Type |
|---|---|---|---|
| Previous Owner | $120,000 | New Conventional |
Source: Door County Board of REALTORS®
MLS Number: 143827
APN: 181-210504
- 2399 Maple Dr Unit 205
- 2399 Maple Dr Unit 204
- 10673 Regatta Way Unit 4522 (452B)
- 10612 Shore View Place Unit 301
- 10640 N Highland Rd Unit 7
- 10571 Wisconsin 57 Unit 104
- 10722 N Bay Shore Dr Unit 104
- 10701 Timber Ridge Cir Unit 8B (30)
- 10650 Mill Ln
- 10506 Wisconsin 57 Unit 224
- TBD Co Road Zz
- 10826 N Bay Shore Dr
- 10481 E Stoney Ridge Cir Unit 29
- 10682 Forest Ln
- 10476 E Stony Ridge Cir Unit 70
- 10476 E Stoney Ridge Cir Unit 70
- 0 Co Road Zz
- Lot 3 Scandia Rd
- Lots Scandia Rd
- Lot 2 Scandia Rd
- 2523 Glen Ln
- 10625 N Highland Rd
- 2365 Ava Hope Ct
- 1702 Forest Ridge Rd Unit ID1266009P
- 1702 Forest Ridge Rd Unit ID1266017P
- 1702 Forest Ridge Rd Unit ID1266014P
- 1702 Forest Ridge Rd Unit ID1265999P
- 517 1st St Unit D
- 3840 10th St
- 927 1st St
- 1804 13th Ave Unit Lower
- 1129 Cheri Blvd
- 1975 Riverside Ave
- 1607 Delaware Dr
- 1032 Egg Harbor Rd
- 1428 Georgia St
- 534 Delaware St
- 500 N 9th Ct
- 204-220 S 18th Ave
- 1326 Rhode Island St
