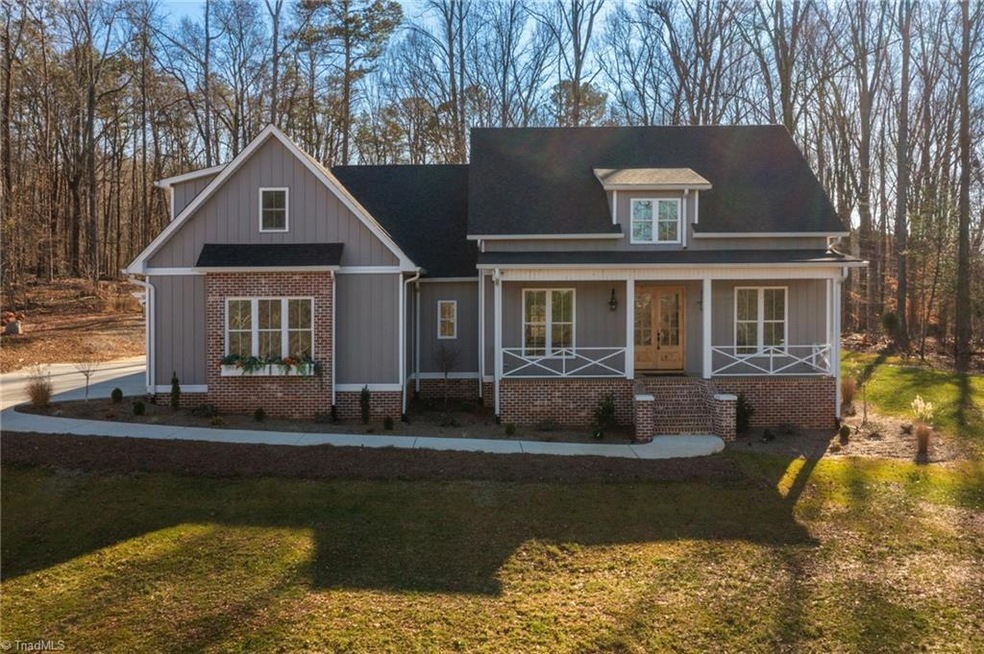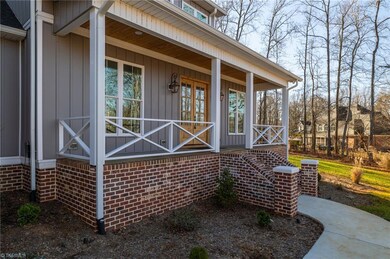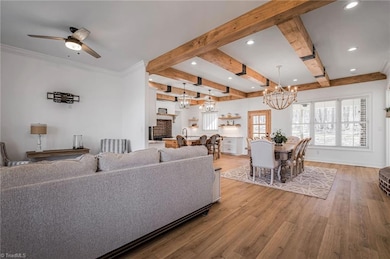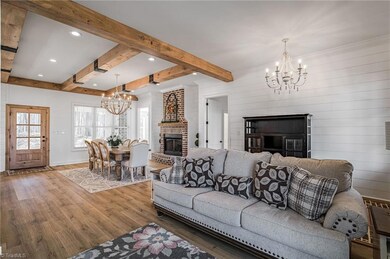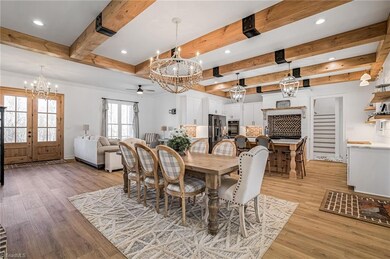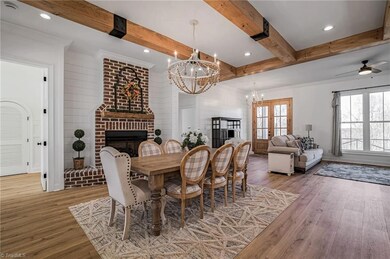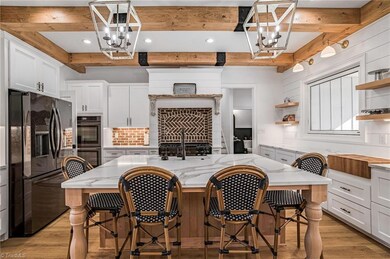
2399 Rocky Cove Ln Denton, NC 27239
Highlights
- Dining Room with Fireplace
- Attic
- Double Oven
- Wooded Lot
- Second Washer
- Porch
About This Home
As of January 2024Stunning custom home located in High Rock's exclusive gated neighborhood, The Springs. Custom upgrades galore with charming accents throughout. This home's building process was just wrapped up in 2023, and the home is like-new. From the moment you pull into the driveway with the water and mountain views until you walk through the double door entryway, you will feel the welcoming warmth this home offers. Exposed timber beams, walk-in pantry, large island, zline gas cooktop, brick backsplash and double ovens are just a few of the features the kitchen offers. Custom pass through kitchen window opens to outdoor covered patio w/ bar and outdoor fireplace makes the perfect entertaining space! Primary suite offers tiled shower, dual vanities, soaking tub, and amazing closet. Secondary bedrooms boast high ceilings with crown mouldings. Spacious bonus room w/ walk out conditioned attic space that has endless possibilities. Neighborhood amenities include pool, tennis and clubhouse! Must see!
Last Agent to Sell the Property
Southern Key Realty License #287471 Listed on: 12/20/2023
Home Details
Home Type
- Single Family
Est. Annual Taxes
- $2,177
Year Built
- Built in 2023
Lot Details
- 1.86 Acre Lot
- Cleared Lot
- Wooded Lot
- Property is zoned RA2
HOA Fees
- $90 Monthly HOA Fees
Parking
- 2 Car Garage
- Side Facing Garage
- Driveway
Home Design
- Brick Exterior Construction
- Vinyl Siding
Interior Spaces
- 2,540 Sq Ft Home
- 2,200-2,700 Sq Ft Home
- Property has 1 Level
- Ceiling Fan
- Dining Room with Fireplace
- 2 Fireplaces
- Attic
Kitchen
- Double Oven
- Gas Cooktop
- Kitchen Island
Flooring
- Brick
- Laminate
- Tile
Bedrooms and Bathrooms
- 3 Bedrooms
Laundry
- Second Washer
- Dryer Hookup
- Second Dryer Hookup
- Second Washer Hookup
Outdoor Features
- Outdoor Fireplace
- Porch
Utilities
- Central Air
- Heat Pump System
- Well
- Gas Water Heater
Community Details
- The Springs At High Rock Lake Subdivision
Listing and Financial Details
- Tax Lot 39
- Assessor Parcel Number 09025D0000039
- 1% Total Tax Rate
Ownership History
Purchase Details
Home Financials for this Owner
Home Financials are based on the most recent Mortgage that was taken out on this home.Purchase Details
Home Financials for this Owner
Home Financials are based on the most recent Mortgage that was taken out on this home.Purchase Details
Home Financials for this Owner
Home Financials are based on the most recent Mortgage that was taken out on this home.Purchase Details
Purchase Details
Purchase Details
Similar Homes in Denton, NC
Home Values in the Area
Average Home Value in this Area
Purchase History
| Date | Type | Sale Price | Title Company |
|---|---|---|---|
| Warranty Deed | $638,000 | None Listed On Document | |
| Deed | -- | None Listed On Document | |
| Warranty Deed | $32,500 | None Available | |
| Deed | -- | None Available | |
| Warranty Deed | $53,000 | -- | |
| Warranty Deed | $51,000 | -- |
Mortgage History
| Date | Status | Loan Amount | Loan Type |
|---|---|---|---|
| Open | $510,160 | New Conventional |
Property History
| Date | Event | Price | Change | Sq Ft Price |
|---|---|---|---|---|
| 01/11/2024 01/11/24 | Sold | $637,700 | +2.0% | $290 / Sq Ft |
| 12/26/2023 12/26/23 | Pending | -- | -- | -- |
| 12/20/2023 12/20/23 | For Sale | $624,900 | +1822.8% | $284 / Sq Ft |
| 06/11/2021 06/11/21 | Sold | $32,500 | -- | -- |
Tax History Compared to Growth
Tax History
| Year | Tax Paid | Tax Assessment Tax Assessment Total Assessment is a certain percentage of the fair market value that is determined by local assessors to be the total taxable value of land and additions on the property. | Land | Improvement |
|---|---|---|---|---|
| 2024 | $2,245 | $340,230 | $0 | $0 |
| 2023 | $722 | $116,380 | $0 | $0 |
| 2022 | $151 | $24,300 | $0 | $0 |
| 2021 | $151 | $24,300 | $0 | $0 |
| 2020 | $140 | $22,500 | $0 | $0 |
| 2019 | $142 | $22,500 | $0 | $0 |
| 2018 | $142 | $22,500 | $0 | $0 |
| 2017 | $142 | $22,500 | $0 | $0 |
| 2016 | $142 | $22,500 | $0 | $0 |
| 2015 | $142 | $22,500 | $0 | $0 |
| 2014 | $347 | $55,000 | $0 | $0 |
Agents Affiliated with this Home
-

Seller's Agent in 2024
Jill Curione
Southern Key Realty
(336) 870-1534
158 Total Sales
-

Buyer's Agent in 2024
Linda Beck
Allen Tate High Point
(336) 803-2533
316 Total Sales
-

Seller's Agent in 2021
Chris Jones
Charles Jones Realty, Inc.
(336) 413-4224
134 Total Sales
Map
Source: Triad MLS
MLS Number: 1128198
APN: 09-025-D-000-0039-0-0-0
- 2454 Rocky Cove Ln
- 268 Sirocco Dr W
- 268 Sirocco Dr W Unit 43
- 151 Sirocco Dr E
- 2175 Rocky Cove Ln
- 196 Sierra Trace Rd
- 232 Sierra Trace Rd
- 530 Sierra Trace Rd
- 669 Sierra Trace Rd
- 366 Emerald Isle Ct
- 591 Emerald Isle Ct
- 950 Sierra Trace Rd
- 1560 Rocky Cove Ln
- 750 Palisade Trail
- 1175 Sierra Trace Rd Unit 209
- 1175 Sierra Trace Rd
- 1919 Rocky Cove Ln
- 266 Rocky Cove Ln
- 1355 Rocky Cove Ln
- 635 Rocky Cove Ln
