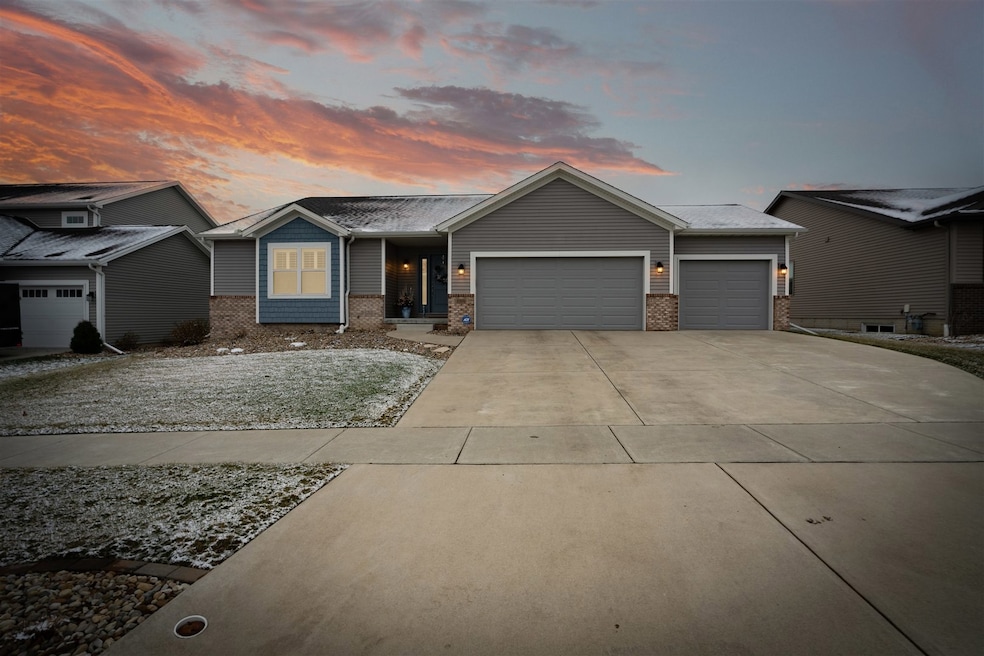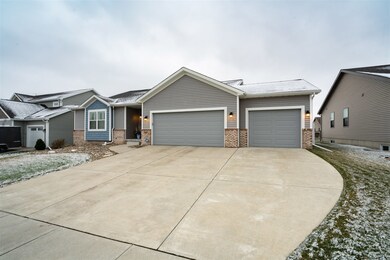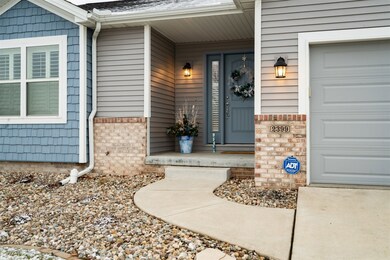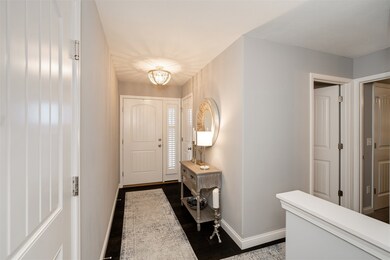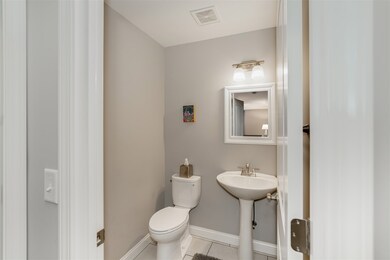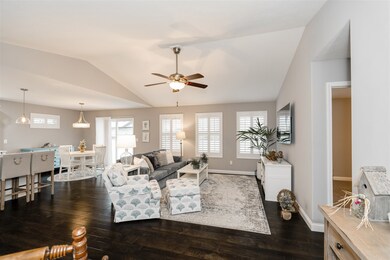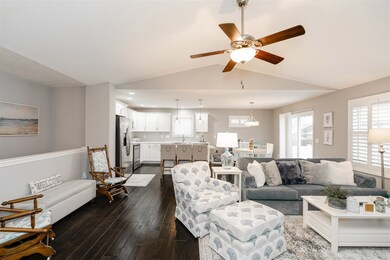
2399 Sedwick Dr Normal, IL 61761
North Bridge NeighborhoodHighlights
- Traditional Architecture
- 1-Story Property
- Dining Room
- 3 Car Attached Garage
- Central Air
- Family Room
About This Home
As of March 2023Step into this Pottery Barn-inspired home and be wowed by its elegance and functionality. Built in 2017, this one owner home boasts 3 bedrooms and 2.5 bathrooms, all conveniently located on the main level. Entertain guests with ease in the open floor plan, complete with ample natural light and a seamless flow between the living, dining, and kitchen areas. The basement is a blank canvas, waiting for you to add your personal touch and make it your own. Whether you envision a cozy family room, a home office, or a media room, the possibilities are endless. Don't miss out on the opportunity to make this dream home yours. Schedule your showing today and fall in love with the Pottery Barn charm and style.
Home Details
Home Type
- Single Family
Est. Annual Taxes
- $7,286
Year Built
- Built in 2017
Lot Details
- Lot Dimensions are 73x120
HOA Fees
- $6 Monthly HOA Fees
Parking
- 3 Car Attached Garage
- Parking Space is Owned
Home Design
- Traditional Architecture
- Vinyl Siding
Interior Spaces
- 1,640 Sq Ft Home
- 1-Story Property
- Family Room
- Dining Room
- Unfinished Basement
- Basement Fills Entire Space Under The House
Bedrooms and Bathrooms
- 3 Bedrooms
- 3 Potential Bedrooms
Schools
- Hudson Elementary School
- Kingsley Jr High Middle School
- Normal Community West High Schoo
Utilities
- Central Air
- Heating System Uses Natural Gas
Community Details
- Association Phone (309) 829-0123
- Heather Ridge Subdivision
Ownership History
Purchase Details
Home Financials for this Owner
Home Financials are based on the most recent Mortgage that was taken out on this home.Purchase Details
Home Financials for this Owner
Home Financials are based on the most recent Mortgage that was taken out on this home.Purchase Details
Home Financials for this Owner
Home Financials are based on the most recent Mortgage that was taken out on this home.Similar Homes in the area
Home Values in the Area
Average Home Value in this Area
Purchase History
| Date | Type | Sale Price | Title Company |
|---|---|---|---|
| Warranty Deed | $340,000 | -- | |
| Warranty Deed | $281,500 | None Available | |
| Warranty Deed | $50,000 | Mclean County Title |
Mortgage History
| Date | Status | Loan Amount | Loan Type |
|---|---|---|---|
| Open | $250,000 | New Conventional | |
| Previous Owner | $50,000 | Commercial | |
| Previous Owner | $2,346,000 | No Value Available | |
| Previous Owner | $2,450,000 | Commercial | |
| Previous Owner | $1,336,281 | Stand Alone Refi Refinance Of Original Loan |
Property History
| Date | Event | Price | Change | Sq Ft Price |
|---|---|---|---|---|
| 03/20/2023 03/20/23 | Sold | $340,000 | -4.2% | $207 / Sq Ft |
| 01/20/2023 01/20/23 | Pending | -- | -- | -- |
| 01/12/2023 01/12/23 | Price Changed | $355,000 | -5.3% | $216 / Sq Ft |
| 01/07/2023 01/07/23 | For Sale | $375,000 | +33.1% | $229 / Sq Ft |
| 04/28/2017 04/28/17 | Sold | $281,680 | +2.1% | $169 / Sq Ft |
| 04/01/2017 04/01/17 | Pending | -- | -- | -- |
| 04/01/2017 04/01/17 | For Sale | $276,000 | -- | $166 / Sq Ft |
Tax History Compared to Growth
Tax History
| Year | Tax Paid | Tax Assessment Tax Assessment Total Assessment is a certain percentage of the fair market value that is determined by local assessors to be the total taxable value of land and additions on the property. | Land | Improvement |
|---|---|---|---|---|
| 2024 | $7,708 | $111,668 | $19,285 | $92,383 |
| 2022 | $7,576 | $90,332 | $15,600 | $74,732 |
| 2021 | $7,286 | $85,227 | $14,718 | $70,509 |
| 2020 | $7,240 | $84,341 | $14,565 | $69,776 |
| 2019 | $6,992 | $83,888 | $14,487 | $69,401 |
| 2018 | $6,909 | $83,000 | $14,334 | $68,666 |
| 2017 | $5,555 | $68,271 | $14,334 | $53,937 |
| 2016 | $1,227 | $14,334 | $14,334 | $0 |
| 2015 | $1,194 | $13,998 | $13,998 | $0 |
| 2014 | $1,179 | $13,998 | $13,998 | $0 |
| 2013 | -- | $13,998 | $13,998 | $0 |
Agents Affiliated with this Home
-

Seller's Agent in 2023
Bryan Dillow
eXp Realty
(309) 531-8309
2 in this area
193 Total Sales
-

Buyer's Agent in 2023
April Bauchmoyer
RE/MAX
(309) 660-7506
3 in this area
234 Total Sales
-
L
Seller's Agent in 2017
Lea Ann Waugh
Keller Williams Revolution
Map
Source: Midwest Real Estate Data (MRED)
MLS Number: 11697029
APN: 14-11-403-008
- 2321 Corrigan Way
- 2477 Stanfield Ln
- 2194 Corrigan Way
- 2236 Boulder Dr
- 2671 Billings Dr
- 2738 Wharton Way
- 1607 Ironwood Cc Dr
- 2321 Hayden Way
- 2644 E Northtown Rd
- 1930 Berkshire Gardens Cc Ln
- 1506 Tamarack Unit B
- 1098 Ironwood Cc Dr
- 605 Ironwood Cc Dr
- 1814 Loblolly Dr
- 1753 Lockspur Way
- 1243 Slate St
- 1239 Slate St
- 2900 Bear Claw St
- 1766 Hicksii Rd
- 2538 Marble Rd
