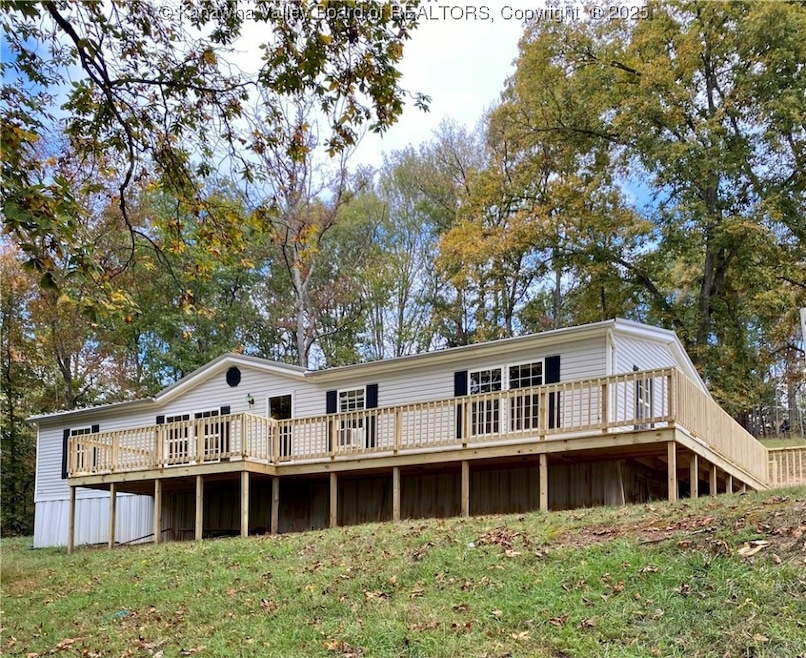Estimated payment $938/month
Highlights
- Deck
- No HOA
- Formal Dining Room
- Ripley High School Rated 10
- Breakfast Area or Nook
- Porch
About This Home
At no fault of its own, this peaceful country home is currently available for you! Just 2.5 miles from I-77 and located on a paved rd, this charming 3BR, 2BA home offers over 1500 sq ft of comfortable living. A new septic was installed 7/2025, Property has natural gas at a super low price! The large kitchen features ample cabinetry, a center island with cooktop and bar seating, and a cozy breakfast area. Appliances include gas range, refrig, dishwasher, washer, and dryer. Enjoy gatherings in the formal dining room and relax by the gas fireplace in the living room. The primary bath offers double closets, a soaking tub, walk-in shower, and dual vanities. Two additional bedrooms provide privacy on the opposite side of the home.Step outside to the brand new 20 x 8 front porch with a 5 foot wrap around to the back porch!! To sweeten the deal, the sellers are offering a one-year home warranty. This property offers beautiful wood views. A true country retreat you’ll love coming home to!
Home Details
Home Type
- Single Family
Est. Annual Taxes
- $1,054
Year Built
- Built in 2002
Lot Details
- 1 Acre Lot
Home Design
- Metal Roof
- Vinyl Siding
Interior Spaces
- 1,512 Sq Ft Home
- 1-Story Property
- Self Contained Fireplace Unit Or Insert
- Insulated Windows
- Formal Dining Room
- Fire and Smoke Detector
Kitchen
- Breakfast Area or Nook
- Gas Range
- Dishwasher
Flooring
- Carpet
- Laminate
- Vinyl
Bedrooms and Bathrooms
- 3 Bedrooms
- 2 Full Bathrooms
- Soaking Tub
Outdoor Features
- Deck
- Porch
Schools
- Kenna Elementary School
- Ripley Middle School
- Ripley High School
Utilities
- Forced Air Heating and Cooling System
- Heating System Uses Gas
- Septic Tank
Community Details
- No Home Owners Association
Listing and Financial Details
- Assessor Parcel Number 04-0058-0022-0000-0000
Map
Tax History
| Year | Tax Paid | Tax Assessment Tax Assessment Total Assessment is a certain percentage of the fair market value that is determined by local assessors to be the total taxable value of land and additions on the property. | Land | Improvement |
|---|---|---|---|---|
| 2025 | $1,054 | $42,300 | $12,600 | $29,700 |
| 2024 | $1,101 | $44,160 | $12,600 | $31,560 |
| 2023 | $1,084 | $43,500 | $12,600 | $30,900 |
| 2022 | $1,072 | $43,020 | $12,000 | $31,020 |
| 2021 | $1,069 | $42,900 | $12,000 | $30,900 |
| 2020 | $1,064 | $42,780 | $12,000 | $30,780 |
| 2019 | $1,064 | $42,780 | $11,700 | $31,080 |
| 2018 | $1,052 | $42,300 | $11,400 | $30,900 |
| 2017 | $1,055 | $42,420 | $11,400 | $31,020 |
| 2016 | $1,034 | $41,580 | $10,800 | $30,780 |
| 2015 | $1,022 | $41,100 | $10,500 | $30,600 |
| 2014 | $1,015 | $40,800 | $10,500 | $30,300 |
Property History
| Date | Event | Price | List to Sale | Price per Sq Ft |
|---|---|---|---|---|
| 01/26/2026 01/26/26 | Pending | -- | -- | -- |
| 01/15/2026 01/15/26 | For Sale | $165,000 | 0.0% | $109 / Sq Ft |
| 11/13/2025 11/13/25 | Pending | -- | -- | -- |
| 10/20/2025 10/20/25 | For Sale | $165,000 | -- | $109 / Sq Ft |
Source: Kanawha Valley Board of REALTORS®
MLS Number: 280783
- 14736 Mclane Pike
- 14790 Mclane Pike
- 12555 Mclane Pike
- 12737 Mclane Pike
- 0 Middle Fork Rd
- 0 Persimmon Dr
- 0 Stone Lick Rd
- 6 Sigman Fork Rd
- 1163 Pigeon Roost Rd
- 48 Papaw Ln
- 8412 Sissonville Dr
- 9701 Charleston Rd
- 2584 Frogs Creek Rd
- 0000 Poca Flats Rd
- 0 Sissonville Dr Unit 280932
- 0 Hickory Dr Unit 270641
- 0 Dry Branch Rd
- 1304 Riffee Ridge Rd
- 2982 Stone Lick Rd
- 3080 Stone Lick Rd
Ask me questions while you tour the home.







