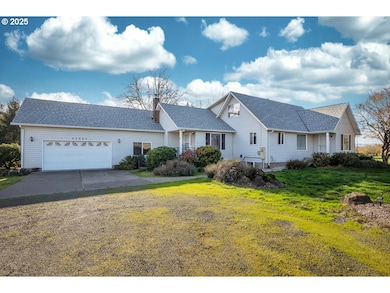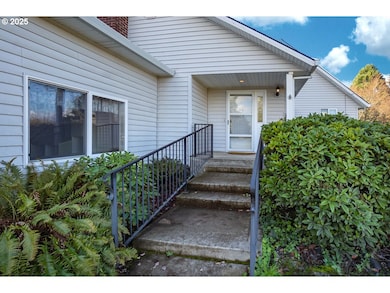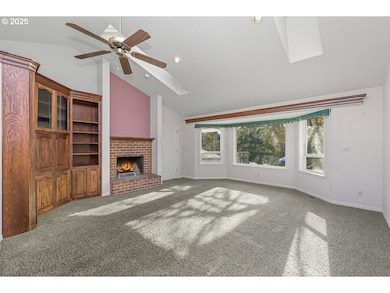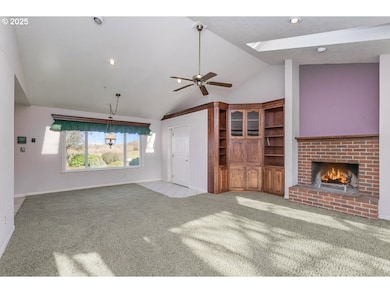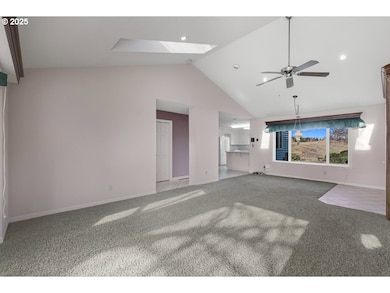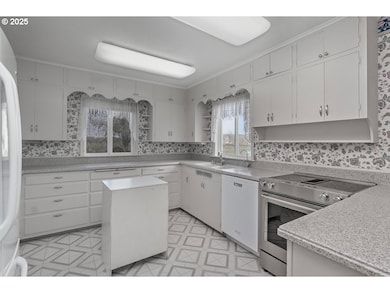23990 SW Tile Flat Rd Hillsboro, OR 97123
Estimated payment $6,324/month
Highlights
- Barn
- RV Access or Parking
- Deck
- Home fronts a creek
- View of Trees or Woods
- Hilly Lot
About This Home
OPEN HOUSE SUNDAY 11/23 12-2PM! Welcome to your own peaceful slice of countryside living on just shy of 8 private, storybook acres in Hillsboro. Wrapped in nature, this charming farmhouse style home offers comfortable space designed for quiet mornings, slow evenings, and everything in between. Step inside to a bountiful of natural light, vaulted ceilings, and spacious rooms. The main level offers an inviting layout with a formal living room, formal dining room, a cozy family room with a wood-burning fireplace & built-ins, primary bedroom, full bathroom, office, sunroom, and a country kitchen w/ large pantry ready for home cooked meals and weekend baking. Five skylights brighten most of the rooms both on the main level and upstairs, adding to the soft, calming atmosphere throughout. The property itself is the true retreat which includes a pasture, trees, and open space with a creek that runs along the backside of the lot, offering a serene backdrop for coffee on the deck or evenings under the gazebo. Whether you're gardening, watching wildlife, or simply enjoying the quiet, it’s a place that feels worlds away while still keeping you connected. Thoughtfully maintained, the home features important system upgrades you can feel good about; a new roof (2025), new furnace, and a newer AC heat pump (2021), giving you peace of mind and comfort across all seasons while still allowing room for you to put your own personal touch on it. With a full basement, oversized garage, RV parking, and an oversized barn that hosts a substantial workshop and tool bench, there’s room for hobbies, storage, and all the space you need to spread out and breathe. If you're dreaming of a private country setting with modern comforts, ample storage, charming character, and a landscape that feels like your own sanctuary, this home is ready to welcome you.
Open House Schedule
-
Sunday, November 23, 202512:00 to 2:00 pm11/23/2025 12:00:00 PM +00:0011/23/2025 2:00:00 PM +00:00OPEN HOUSE SUNDAY 11/23 12-2PM! Welcome to your own peaceful slice of countryside living on just shy of 8 private, storybook acres in Hillsboro. Wrapped in nature, this charming farmhouse style home offers comfortable space designed for quiet mornings, slow evenings, and everything in between. Step inside to a bountiful of natural light, vaulted ceilings, and spacious rooms. The main level offers an inviting layout with a formal living room, formal dining room, a cozy family room with a wood-burning fireplace & built-ins, primary bedroom, full bathroom, office, sunroom, and a country kitchen w/ large pantry ready for home cooked meals and weekend baking.Add to Calendar
Home Details
Home Type
- Single Family
Est. Annual Taxes
- $4,343
Year Built
- Built in 1994
Lot Details
- 7.77 Acre Lot
- Home fronts a creek
- Creek or Stream
- Level Lot
- Hilly Lot
- Landscaped with Trees
- Private Yard
- Garden
- Property is zoned EFU
Parking
- 2 Car Garage
- Oversized Parking
- Workshop in Garage
- RV Access or Parking
Property Views
- Woods
- Creek or Stream
- Territorial
Home Design
- Traditional Architecture
- Farmhouse Style Home
- Composition Roof
- Vinyl Siding
Interior Spaces
- 3,333 Sq Ft Home
- 2-Story Property
- Built-In Features
- Vaulted Ceiling
- Ceiling Fan
- Skylights
- Wood Burning Fireplace
- Vinyl Clad Windows
- Mud Room
- Family Room
- Separate Formal Living Room
- Dining Room
- Den
- Bonus Room
- Basement Fills Entire Space Under The House
Kitchen
- Built-In Oven
- Dishwasher
- Stainless Steel Appliances
- Solid Surface Countertops
- Disposal
Flooring
- Wall to Wall Carpet
- Tile
- Vinyl
Bedrooms and Bathrooms
- 3 Bedrooms
- Soaking Tub
Laundry
- Laundry Room
- Washer and Dryer
Outdoor Features
- Deck
- Patio
- Gazebo
- Shed
- Outbuilding
Schools
- Groner Elementary School
- South Meadows Middle School
- Hillsboro High School
Farming
- Barn
- Pasture
Utilities
- Cooling Available
- Forced Air Heating System
- Heat Pump System
- Well
- Electric Water Heater
- Septic Tank
Community Details
- No Home Owners Association
Listing and Financial Details
- Assessor Parcel Number R1270494
Map
Home Values in the Area
Average Home Value in this Area
Tax History
| Year | Tax Paid | Tax Assessment Tax Assessment Total Assessment is a certain percentage of the fair market value that is determined by local assessors to be the total taxable value of land and additions on the property. | Land | Improvement |
|---|---|---|---|---|
| 2026 | $4,289 | $350,120 | -- | -- |
| 2025 | $4,289 | $340,050 | -- | -- |
| 2024 | $4,170 | $330,400 | -- | -- |
| 2023 | $4,170 | $320,780 | $0 | $0 |
| 2022 | $4,065 | $320,780 | $0 | $0 |
| 2021 | $3,996 | $302,730 | $0 | $0 |
| 2020 | $3,914 | $294,040 | $0 | $0 |
| 2019 | $3,770 | $285,600 | $0 | $0 |
| 2018 | $3,651 | $277,400 | $0 | $0 |
| 2017 | $3,528 | $269,460 | $0 | $0 |
| 2016 | $3,337 | $261,730 | $0 | $0 |
| 2015 | $3,194 | $254,230 | $0 | $0 |
| 2014 | $3,185 | $246,950 | $0 | $0 |
Property History
| Date | Event | Price | List to Sale | Price per Sq Ft |
|---|---|---|---|---|
| 11/21/2025 11/21/25 | For Sale | $1,129,000 | -- | $339 / Sq Ft |
Source: Regional Multiple Listing Service (RMLS)
MLS Number: 593003061
APN: R1270494
- 23660 SW Tile Flat Rd
- 24730 SW Tile Flat Rd
- 5983 SW River Rd
- 25480 SW Rainbow Ln
- 12380 SW Silvertip St
- 14640 SW Patricia Ave
- 12005 SW Silvertip St
- 12370 SW Silvertip St
- 8655 SW Wolds Dr
- 12400 SW Silvertip St
- 8918 SW Grabhorn Rd
- 18600 SW Trask St
- 12420 SW Silvertip St
- 12390 SW Silvertip St
- 9523 SW Stonecreek Dr
- 20819 SW Vicki Ln
- 6970 SW Straughan Rd
- 20024 SW Valiant Dr
- 19950 SW Valiant Dr
- 20354 SW Navarre Ln
- 7366 SW 204th Ave
- 20166 SW Lucas Oaks Ln
- 12920 SW Zigzag Ln
- 19796 SW Yocom Ln Unit A - primary
- 8138 SE Reddington St
- 5493 SE 80th Ave
- 17895 SW Higgins St
- 20534 SW Rosa Dr
- 12635 SW 172nd Terrace
- 17542 SW Sunview Ln
- 6300 SW 188th Ct
- 7743 SE Kinnaman St
- 17182 SW Appledale Rd Unit 405
- 17083 SW Arbutus Dr
- 4505 SW Masters Loop
- 8206 SE Leafhopper St
- 8143 SE Leafhopper St
- 13911 SW 172nd Ave
- 13582 SW Beach Plum Terrace
- 6507 SE Genrosa St

