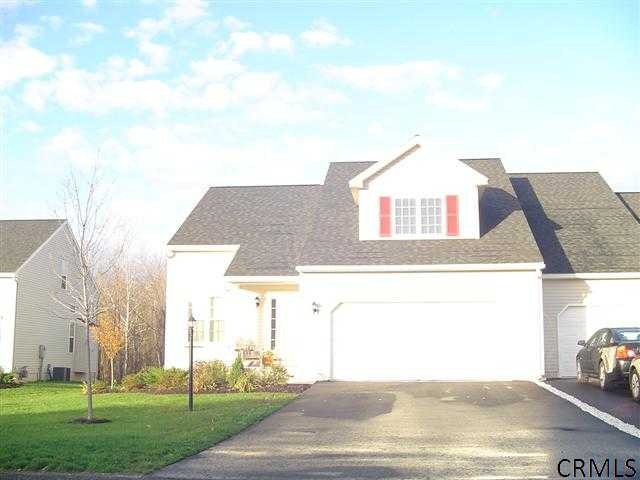
23A Pointe Dr W Halfmoon, NY 12065
Highlights
- Deck
- Private Lot
- No HOA
- Shatekon Elementary School Rated A-
- Wooded Lot
- 2 Car Attached Garage
About This Home
As of November 2018Super 1735 sq ft, 1 year young townhouse features 3 br,2.5 ba, fireplace, central air, deck, retractable awning, 2 car garage, full basement, ceramic tile, large windows, lots of closets, ceiling fans, neutral beige carpeting, first or second floor master bedroom, cathedral ceiling, custom blinds, lot backs to forever wild area, light oak kitchen cabinets, appliances and much more. Showings begin November 3rd -- Excellent Condition
Last Agent to Sell the Property
Howard Hanna Capital Inc License #30LA0682055 Listed on: 10/29/2012

Last Buyer's Agent
Daisy Hamilton Blair
Daisy Hamilton Blair, LREB
Townhouse Details
Home Type
- Townhome
Est. Annual Taxes
- $4,500
Year Built
- Built in 2011
Lot Details
- 7,405 Sq Ft Lot
- Landscaped
- Level Lot
- Wooded Lot
Parking
- 2 Car Attached Garage
- Off-Street Parking
Home Design
- Vinyl Siding
- Asphalt
Interior Spaces
- 1,735 Sq Ft Home
- Built-In Features
- Paddle Fans
- Gas Fireplace
- Sliding Doors
- Ceramic Tile Flooring
- Basement Fills Entire Space Under The House
- Laundry on main level
Kitchen
- Eat-In Kitchen
- Oven
- Range
- Microwave
- Dishwasher
Bedrooms and Bathrooms
- 3 Bedrooms
Outdoor Features
- Deck
- Exterior Lighting
Utilities
- Forced Air Heating and Cooling System
- Heating System Uses Natural Gas
- High Speed Internet
- Cable TV Available
Community Details
- No Home Owners Association
- Laundry Facilities
Listing and Financial Details
- Legal Lot and Block 002000 / 0001
- Assessor Parcel Number 413800 272000-0001-002000
Similar Homes in the area
Home Values in the Area
Average Home Value in this Area
Property History
| Date | Event | Price | Change | Sq Ft Price |
|---|---|---|---|---|
| 11/01/2018 11/01/18 | Sold | $265,000 | -1.8% | $153 / Sq Ft |
| 08/15/2018 08/15/18 | Pending | -- | -- | -- |
| 08/15/2018 08/15/18 | For Sale | $269,900 | +8.0% | $156 / Sq Ft |
| 01/22/2013 01/22/13 | Sold | $250,000 | -3.8% | $144 / Sq Ft |
| 11/16/2012 11/16/12 | Pending | -- | -- | -- |
| 10/29/2012 10/29/12 | For Sale | $259,900 | -- | $150 / Sq Ft |
Tax History Compared to Growth
Agents Affiliated with this Home
-
S
Seller's Agent in 2018
Susan Mehringer
Howard Hanna Capital Inc
-

Buyer's Agent in 2018
Kristine Ruggaber
Howard Hanna Capital Inc
(518) 423-4033
7 Total Sales
-
D
Seller's Agent in 2013
David Lafleche
Howard Hanna Capital Inc
(518) 421-8665
2 in this area
28 Total Sales
-
D
Buyer's Agent in 2013
Daisy Hamilton Blair
Daisy Hamilton Blair, LREB
Map
Source: Global MLS
MLS Number: 201224597
- 316 New York 146
- 9 Werner Rd
- 57 Willowbrook Terrace
- 10A Idared Ln
- 17 Fellows Rd
- 3A Idared Ln
- 15 Fellows Rd
- 30B Idared Ln
- 17 Stone Crest Dr
- 273 Upper Newtown Rd
- 271 Upper Newtown Rd
- 11 Cardin Dr
- 1 and 3 Oak Hill Dr
- L12.3 U S Highway 9
- L79 U S Highway 9
- 7 Magnolia Dr
- 24 Silver Oak Dr
- 4 Faulkner Dr
- L42 Magnolia Dr
- 4B Inglewood Dr
