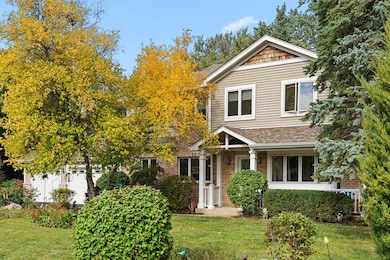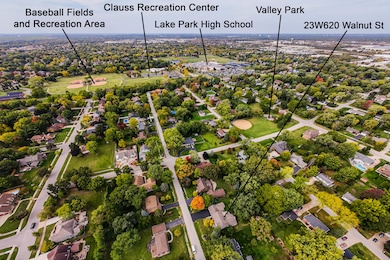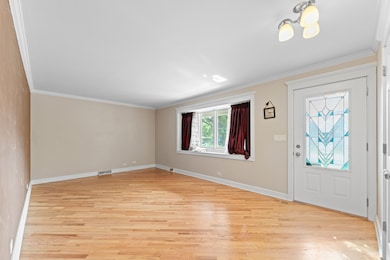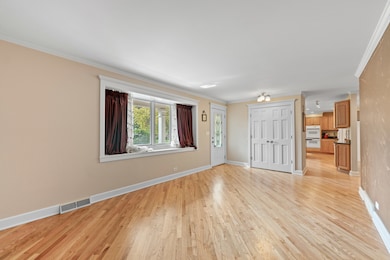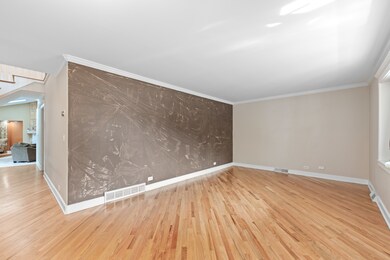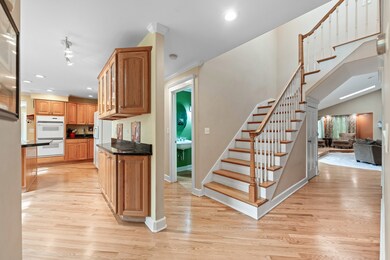23W620 Walnut St Roselle, IL 60172
Estimated payment $4,272/month
Highlights
- Colonial Architecture
- Deck
- Wood Flooring
- Spring Hills Elementary School Rated A-
- Property is near a park
- 2-minute walk to Valley Park
About This Home
Stunning 6-bedroom, 4.5-bath home on a spacious fenced lot, ideal for multi-generational living. Features include newly refinished hardwood floors, new carpet, custom moldings, tray ceilings, slate accents, and a gourmet kitchen with maple cabinets, granite countertops, center island cooktop, and recessed lighting. A sunken family room offers tiered seating, skylights, wet bar, and a stone fireplace perfect for entertaining. The first-floor primary suite includes a luxury spa bath with heated floors, Jacuzzi tub, and custom walk-in shower. A private-entry finished basement provides a perfect in-law or guest setup with a bedroom, full bath, bonus room, 2nd laundry, and separate access for privacy or potential rental use. Additional highlights: 3.5-car tandem garage with half bath, home generator, two laundry rooms, new roof/gutters (2020), and two new water heaters (2024). Outdoor living includes a screened porch, stamped concrete patio, and large fenced yard. Minutes to expressways, train, shops, and walking distance to Lake Park High School. A rare, flexible layout offering space, privacy, and convenience! See it today!
Home Details
Home Type
- Single Family
Est. Annual Taxes
- $13,301
Year Built
- Built in 1967 | Remodeled in 2005
Lot Details
- 0.38 Acre Lot
- Lot Dimensions are 100x166
- Paved or Partially Paved Lot
Parking
- 3.5 Car Garage
- Driveway
- Parking Included in Price
Home Design
- Colonial Architecture
- Brick Exterior Construction
Interior Spaces
- 3,000 Sq Ft Home
- 2-Story Property
- Ceiling Fan
- Skylights
- Recessed Lighting
- Wood Burning Fireplace
- Family Room with Fireplace
- Living Room
- Formal Dining Room
- Bonus Room
- Carbon Monoxide Detectors
Kitchen
- Double Oven
- Cooktop
- Dishwasher
Flooring
- Wood
- Carpet
Bedrooms and Bathrooms
- 6 Bedrooms
- 6 Potential Bedrooms
- Dual Sinks
- Soaking Tub
- Separate Shower
Laundry
- Laundry Room
- Dryer
- Washer
Basement
- Basement Fills Entire Space Under The House
- Sump Pump
- Finished Basement Bathroom
Outdoor Features
- Deck
- Patio
- Shed
- Porch
Location
- Property is near a park
Schools
- Spring Hills Elementary School
- Roselle Middle School
- Lake Park High School
Utilities
- Central Air
- Heating System Uses Natural Gas
- Power Generator
- Well
- Water Softener is Owned
- Septic Tank
Community Details
- Roselle Countryside Subdivision, Custom Floorplan
Listing and Financial Details
- Homeowner Tax Exemptions
Map
Home Values in the Area
Average Home Value in this Area
Tax History
| Year | Tax Paid | Tax Assessment Tax Assessment Total Assessment is a certain percentage of the fair market value that is determined by local assessors to be the total taxable value of land and additions on the property. | Land | Improvement |
|---|---|---|---|---|
| 2024 | $13,301 | $191,067 | $45,391 | $145,676 |
| 2023 | $12,315 | $174,730 | $41,510 | $133,220 |
| 2022 | $12,236 | $173,670 | $41,240 | $132,430 |
| 2021 | $11,749 | $165,000 | $39,180 | $125,820 |
| 2020 | $11,754 | $160,970 | $38,220 | $122,750 |
| 2019 | $11,434 | $154,690 | $36,730 | $117,960 |
| 2018 | $9,364 | $127,410 | $30,250 | $97,160 |
| 2017 | $8,987 | $118,090 | $28,040 | $90,050 |
| 2016 | $8,671 | $109,290 | $25,950 | $83,340 |
| 2015 | $7,819 | $101,990 | $24,220 | $77,770 |
| 2014 | $10,782 | $137,020 | $25,700 | $111,320 |
| 2013 | $10,694 | $141,710 | $26,580 | $115,130 |
Property History
| Date | Event | Price | List to Sale | Price per Sq Ft |
|---|---|---|---|---|
| 11/15/2025 11/15/25 | Pending | -- | -- | -- |
| 11/10/2025 11/10/25 | Price Changed | $599,000 | -1.3% | $200 / Sq Ft |
| 10/19/2025 10/19/25 | For Sale | $607,000 | 0.0% | $202 / Sq Ft |
| 09/30/2025 09/30/25 | Price Changed | $607,000 | -- | $202 / Sq Ft |
Purchase History
| Date | Type | Sale Price | Title Company |
|---|---|---|---|
| Warranty Deed | $549,000 | Chicago Title Insurance Comp | |
| Warranty Deed | $149,000 | -- |
Mortgage History
| Date | Status | Loan Amount | Loan Type |
|---|---|---|---|
| Open | $438,900 | Stand Alone First | |
| Previous Owner | $134,100 | No Value Available |
Source: Midwest Real Estate Data (MRED)
MLS Number: 12482918
APN: 02-10-104-012
- 370 W Walnut St
- 7N081 Hill St
- 700 Country Ln N
- 745 Edenwood Dr
- 660 Newport St S
- 125 Leawood Dr
- 225 Main St Unit 201
- 100 N Bokelman St Unit 329
- 760 Longford Dr
- 460 W Irving Park Rd
- 853 Rosebud Ct
- 871 Rosebud Ct
- 23W662 Irving Park Rd
- 550 Lake St
- 201 Westminster Dr
- 325 Williams St
- 178 W Lake St
- 253 Westminster Dr
- 375 W Devon Ave
- 461 Springhill Dr

