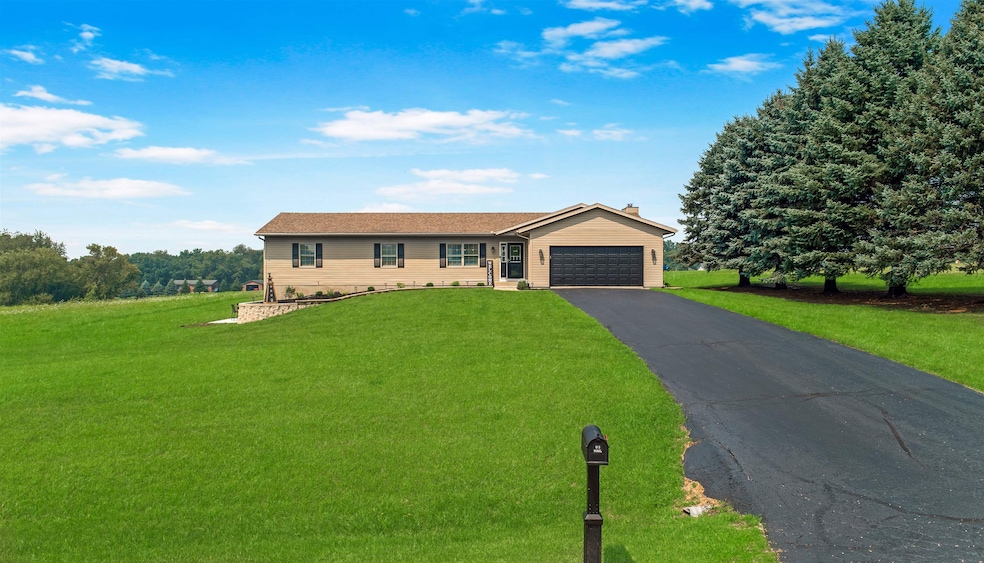
24-100 Shenandoah Dr Lanark, IL 61046
Estimated payment $3,204/month
Total Views
230
3
Beds
3
Baths
3,019
Sq Ft
$149
Price per Sq Ft
Highlights
- Deeded Boat Dock
- Countryside Views
- Ranch Style House
- Eastland Elementary School Rated A-
- Vaulted Ceiling
- Great Room
About This Home
DEEDED SLIP IN THE WEST MARINA G-03. Completely renovated, walk-out ranch on 1.71 acre lush lot. NEW KITCHEN, NEW BATHS, ALL NEW FLOORING AND PAINT. MOST NEW FURNITURE INCLUDED. ALL SET UP FOR IMMEDIATE FUN! Great open floor plan with 3 bedrooms and 2 full baths on the main level. Lower level finished with rec area and family room and full bath. Nice big level lot with fire pit, perfect for playing and room to build an additional building if desired in the future. Great opportunity for turn key, NO WORK, READY TO GO Lake House.
Home Details
Home Type
- Single Family
Est. Annual Taxes
- $6,003
Year Built
- Built in 1996
Lot Details
- 1.71 Acre Lot
HOA Fees
- $224 Monthly HOA Fees
Home Design
- Ranch Style House
- Shingle Roof
- Vinyl Siding
Interior Spaces
- Wood Ceilings
- Vaulted Ceiling
- Gas Fireplace
- Great Room
- Countryside Views
Kitchen
- Stove
- Gas Range
- Microwave
- Dishwasher
- Solid Surface Countertops
Bedrooms and Bathrooms
- 3 Bedrooms
Laundry
- Dryer
- Washer
Finished Basement
- Basement Fills Entire Space Under The House
- Exterior Basement Entry
- Laundry in Basement
Parking
- 2 Car Garage
- Garage Door Opener
- Driveway
Outdoor Features
- Deeded Boat Dock
- Patio
- Fire Pit
Schools
- Eastland Elementary And Middle School
- Eastland High School
Utilities
- Forced Air Heating and Cooling System
- Heating System Uses Natural Gas
- Well
- Gas Water Heater
- Water Softener
- Septic System
Community Details
- Association fees include pool access, clubhouse
- The community has rules related to covenants
Map
Create a Home Valuation Report for This Property
The Home Valuation Report is an in-depth analysis detailing your home's value as well as a comparison with similar homes in the area
Home Values in the Area
Average Home Value in this Area
Tax History
| Year | Tax Paid | Tax Assessment Tax Assessment Total Assessment is a certain percentage of the fair market value that is determined by local assessors to be the total taxable value of land and additions on the property. | Land | Improvement |
|---|---|---|---|---|
| 2024 | $6,003 | $114,961 | $4,740 | $110,221 |
| 2023 | $6,003 | $91,711 | $4,204 | $87,507 |
| 2022 | $4,706 | $79,923 | $3,664 | $76,259 |
| 2021 | $4,415 | $70,728 | $3,242 | $67,486 |
| 2020 | $4,223 | $68,668 | $3,148 | $65,520 |
| 2019 | $3,403 | $53,808 | $3,608 | $50,200 |
| 2018 | $3,145 | $48,475 | $3,250 | $45,225 |
| 2017 | $3,153 | $48,475 | $3,249 | $45,226 |
| 2016 | $3,160 | $48,475 | $3,249 | $45,226 |
| 2015 | $3,385 | $52,169 | $4,561 | $47,608 |
| 2014 | $3,342 | $47,002 | $4,109 | $42,893 |
| 2013 | $3,342 | $41,966 | $3,669 | $38,297 |
Source: Public Records
Property History
| Date | Event | Price | Change | Sq Ft Price |
|---|---|---|---|---|
| 08/03/2025 08/03/25 | For Sale | $449,000 | -- | $149 / Sq Ft |
Source: NorthWest Illinois Alliance of REALTORS®
Purchase History
| Date | Type | Sale Price | Title Company |
|---|---|---|---|
| Warranty Deed | $280,000 | Security First Title | |
| Grant Deed | $8,000 | -- |
Source: Public Records
Similar Homes in Lanark, IL
Source: NorthWest Illinois Alliance of REALTORS®
MLS Number: 202504633
APN: 04-04-01-424-100
Nearby Homes
- 24-51 Saddlewood Ln
- 24103 Shenandoah Dr
- 24-37 Ridgewood Ct
- 24-110 Lake Carroll Blvd
- 24-22 Lake Carroll Blvd
- 18-8 Lake Carroll Blvd
- 24-114 Lake Carroll Blvd
- 25-75 Lake Carroll Blvd
- 25-60 Cottage Hill Ct
- 25-80 Lake Carroll Blvd
- 23-122 Lake Carroll Blvd
- 23-10 Lake Carroll Blvd
- 23-28 Broadview Dr
- 23-206 Blackberry Ct
- 5-15 Berkshire Ct
- 25-26 Lake Carroll Blvd
- 24-8 Hidden Ranch Dr
- 24-132 Lake Carroll Blvd
- 24-13 Hidden Ranch Dr
- 24-133 Hidden Ranch Dr
- 101 Circle Dr
- 102 E Market St
- 1394 Kiwanis Dr
- 3001 Loras Dr
- 39-186 N Greenfield Dr
- 306 E Main St
- 650 W Stephenson St
- 26 S Galena Ave Unit 3F
- 1101 S Galena Ave
- 109 E Washington St Unit 1
- 117 E Main St
- 117 E Main St
- 5129 W Longhollow Rd
- 1028 13th Ave
- 2412 N 2nd St Unit 2
- W5198 Advance Rd
- 847 Gateway Ave
- 1231 N Galena Ave Unit 100
- 600 S 4th St
- 907 Ikes Peak Rd






