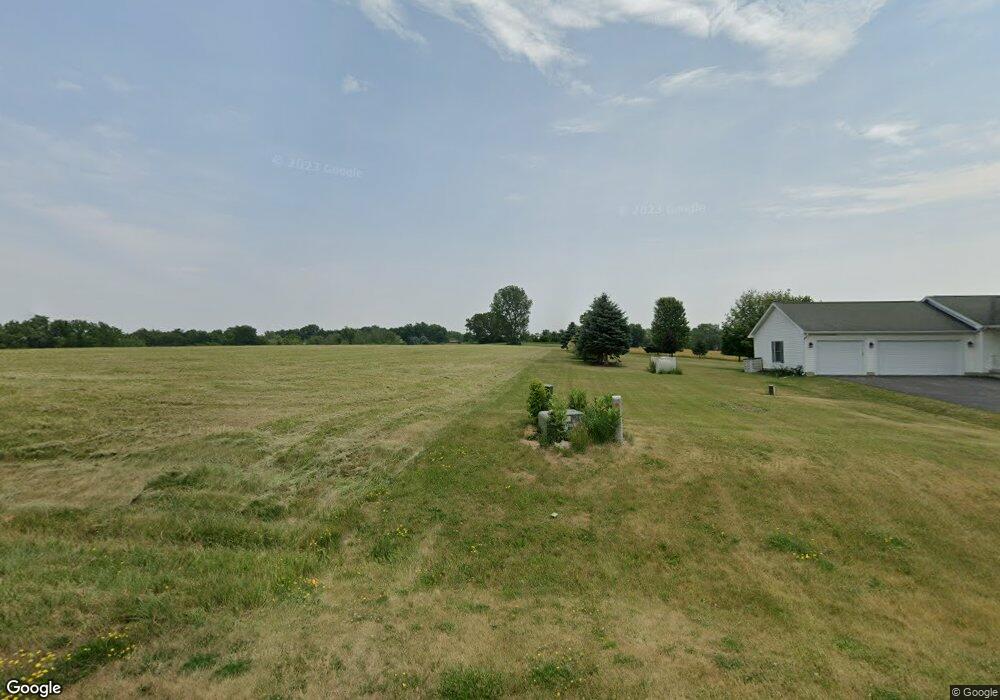24-102 & 103 Shenandoah Lake Carroll, IL 61046
7
Beds
5
Baths
7,470
Sq Ft
12.61
Acres
About This Home
This home is located at 24-102 & 103 Shenandoah, Lake Carroll, IL 61046. 24-102 & 103 Shenandoah is a home located in Carroll County with nearby schools including Eastland Elementary School and Eastland Junior-Senior High School.
Create a Home Valuation Report for This Property
The Home Valuation Report is an in-depth analysis detailing your home's value as well as a comparison with similar homes in the area
Home Values in the Area
Average Home Value in this Area
Tax History Compared to Growth
Map
Nearby Homes
- 24103 Shenandoah Dr
- 16-5R Lake Carroll Blvd
- 24-110 Lake Carroll Blvd
- 24-22 Lake Carroll Blvd
- 24-114 Lake Carroll Blvd
- 24-51 Saddlewood Ln
- 23-122 Lake Carroll Blvd
- 23-10 Lake Carroll Blvd
- 23-73 Broadview Dr
- 5-15 Berkshire Ct
- 23-206 Blackberry Ct
- 23-51 Broadview Dr
- 25-60 Cottage Hill Ct
- 25-75 Lake Carroll Blvd
- 25-76 Lake Carroll Blvd
- 25-50 & 51 Cottage Hill Dr
- 24-132 Lake Carroll Blvd
- 31-26 Cog Hill Ct
- 31-28 Cog Hill Ct
- 24-8 Hidden Ranch Dr
- 24-112 Lake Carroll Blvd
- 24-112 Lake Carroll Blvd
- 24-111 Lake Carroll Blvd
- 23-114 Lake Carroll Blvd
- 23-112 Lake Carroll Blvd
- 24-105 Shenandoah Dr
- 24-93 Hidden Valley Ct
- 24-93 Hidden Valley Ct
- 24-105 Shenandoah Ln
- 23-114 Lake Carroll Blvd
- 30-36R Lake Carroll Blvd
- 23-100 Brighton Ct
- 23-99 Brighton Ct
- 24-92 Hidden Valley Ct
- 23-98 Brighton Ct
- 24102 Shenandoah Dr Unit 24-103 Shenandoah Dr
- 24-105 Shenandoah Dr
- 24102 Shenandoah Dr
- 24-101 Shenandoah Dr
- 24-96 Saddlewood Ln
